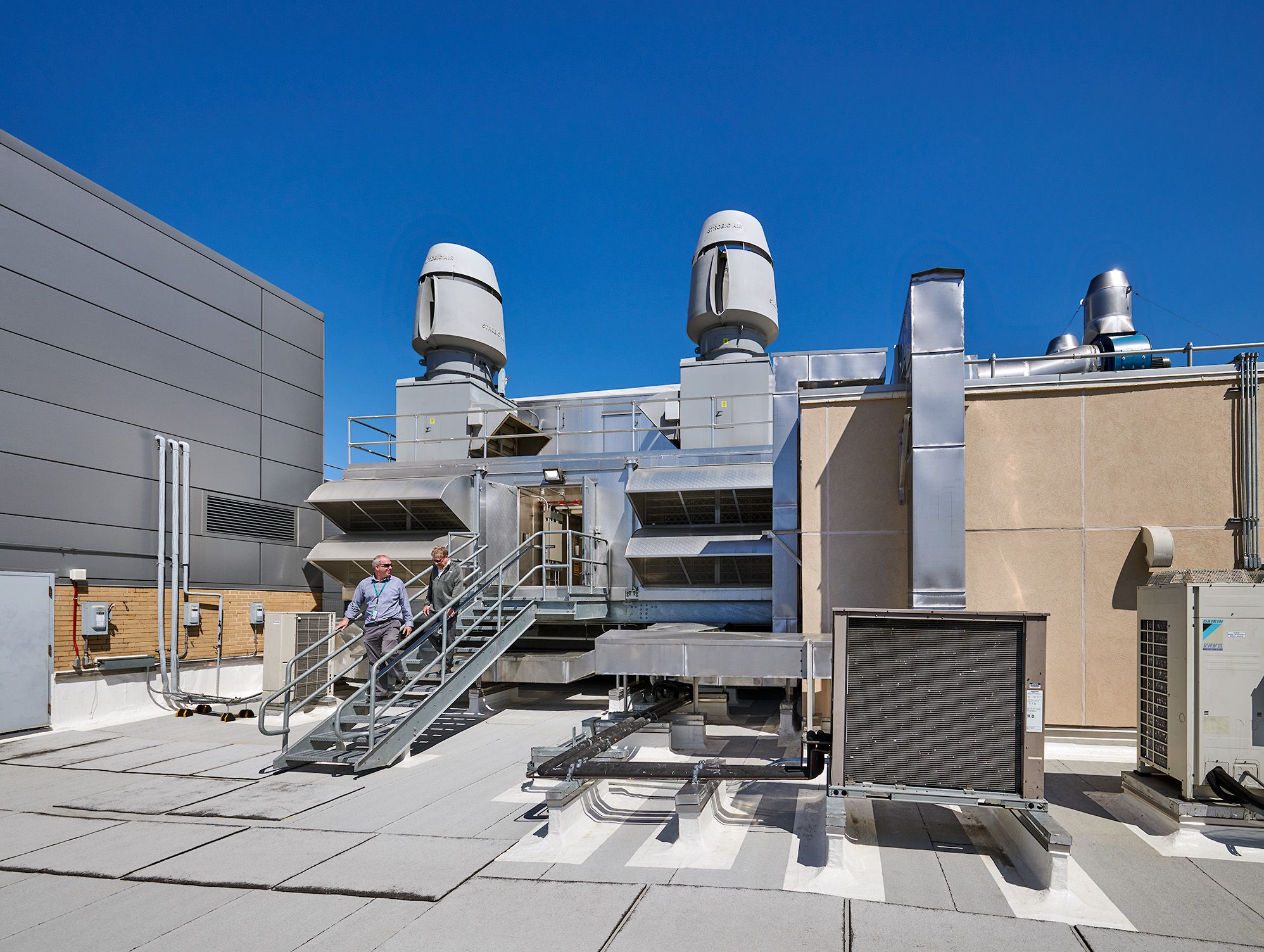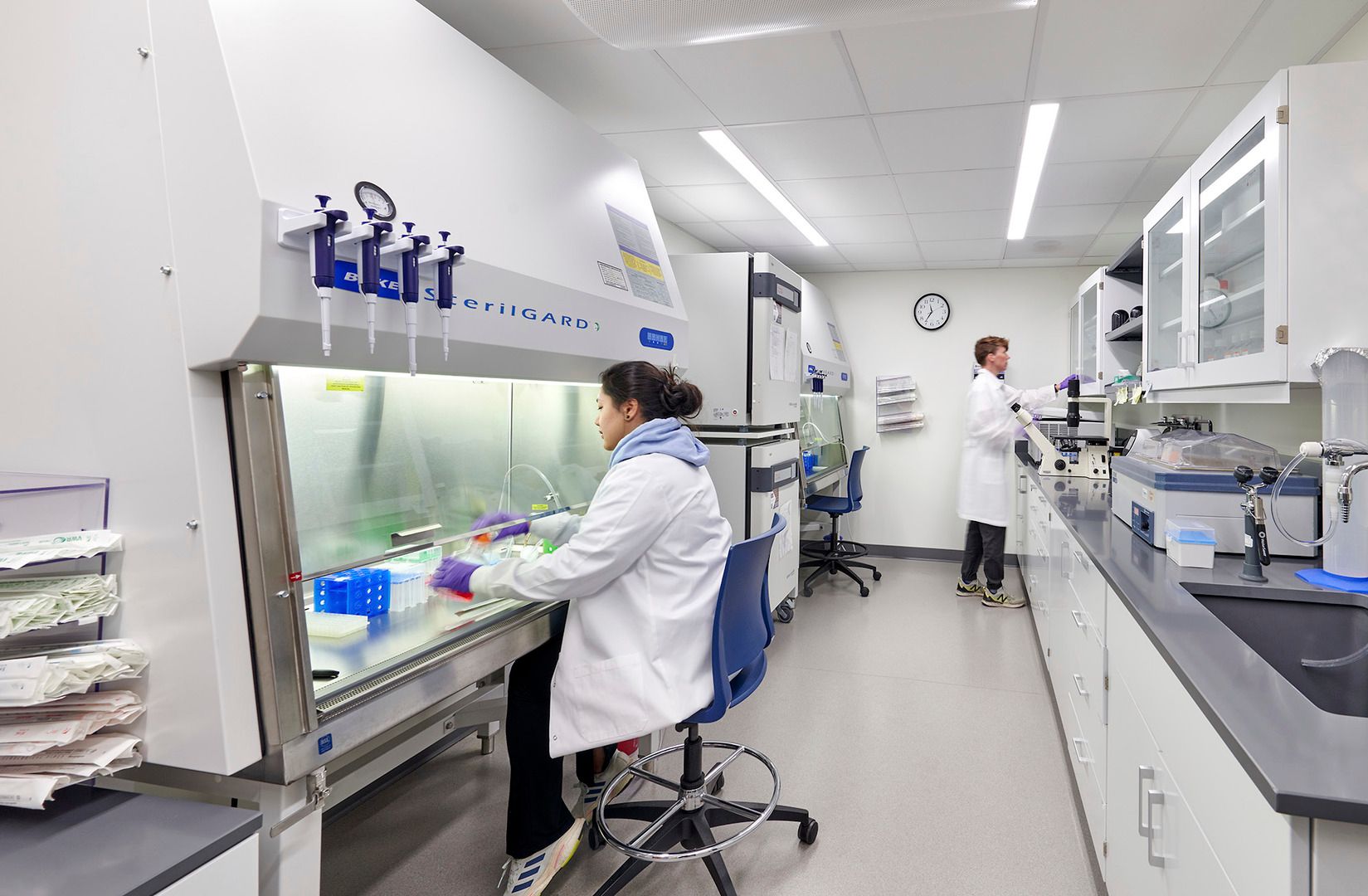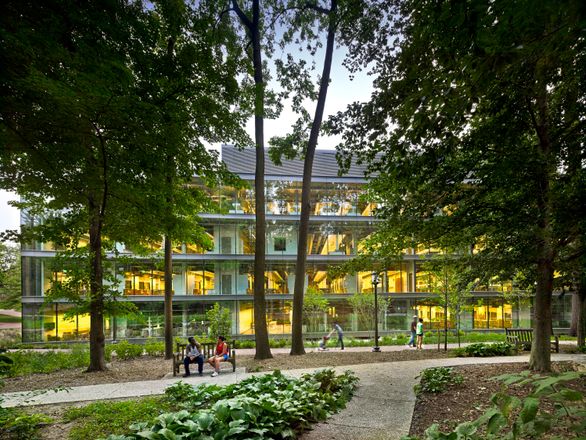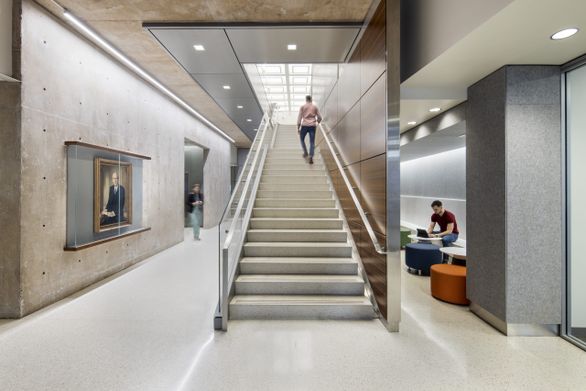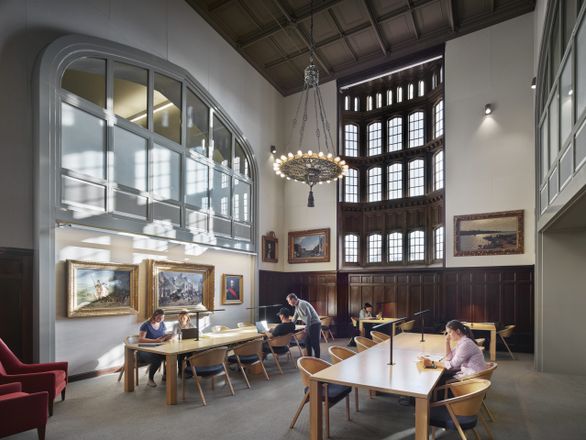Johns Hopkins University
Infrastructure Upgrades that Propel Public Health
Johns Hopkins University
Bloomberg School of Public Health
The current Johns Hopkins Bloomberg School of Public Health opened its doors in 1926. After almost a century of continuous operation, the critical infrastructure supporting its East Wing laboratories was in dire need of upgrades. This project replaced building systems for improved capacity and resiliency, which in turn provided returns in energy performance and talent recruitment.
key information
Location
Baltimore, MD
Learn More
Contact UsSystemic Renovations with Targeted Precision
Leveraging insights from the feasibility study and master plan, Ballinger undertook a multi-year, phased overhaul of infrastructure serving 110,000 SF of lab space. To determine a systems value and provide recommendations, the Ballinger team developed a list of guiding principles emphasizing serviceability, maintenance, flexibility, function, and energy efficiency.


Early Engagement for Collaborative Problem Solving
The challenge of seamlessly integrating cutting-edge MEP systems with century-old infrastructure – while minimizing disruptions to occupants and critical research – was considerable, and the Ballinger team worked hand-in-glove with facilities staff to develop a holistic and intensively-detailed implementation phasing plan that mitigated potential disruptions. This plan identified areas of impact and duration, and it informed the team’s subsequent work with key stakeholders to devise the plan’s design and implementation. Collectively, this early engagement effort was the first in a process of constant refinement involving the construction manager, trade partners, and owner.
Executed during hundreds of precisely-orchestrated blackouts, Phase I’s ambitious delivery included
- 3 separate overhaul renovations of tissue culture and microscopy labs, totaling 10,000 SF
- 2 new double-ended substations consolidating significant electrical loads, transferred during blackouts
- 1 new standby emergency power system (itself including two generators, parallel gear, and new riser and backbone)
- 7 new AHUs, integrated into the existing system without disrupting service to labs
- replacement of antiquated equipment
These systems renovations were completed concurrently with program renovations, in a complex approach similar to that taken by Ballinger at peer institutions.


Toward Net Zero and Beyond
Compared to previous performance metrics of the areas and systems renovated, the Bloomberg School of Public Health upgrades have achieved a carbon reduction of 22% – nearly 400 metric tons annually – and an EUI reduction of approximately 20%. The new HVAC system includes an energy wheel for effective laboratory energy recovery, increased ventilation and exhaust capabilities, and support for future chilled beam systems.
The building’s future facilities will be serviced by today’s ongoing engineering of a new biosafety level three (BSL-3) lab and vivarium expansion on the top floor of the historic building, as well as a new mechanical penthouse to support an overhaul renovation of the original building wing.
This is one graduate building that isn’t resting on its laurels.

Building Congress & Exchange
Craftsmanship Award, Mechanical
Building Congress & Exchange
Craftsmanship Award, Power Generation, Distribution, and Switchgear
