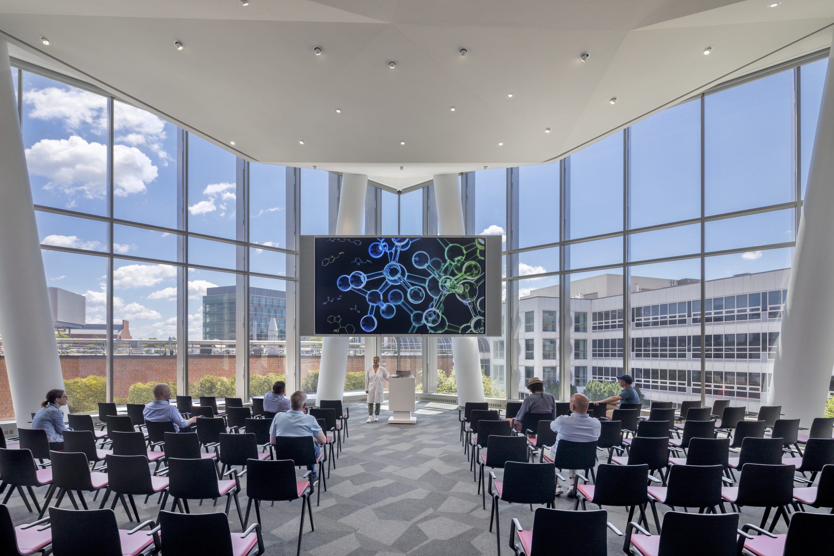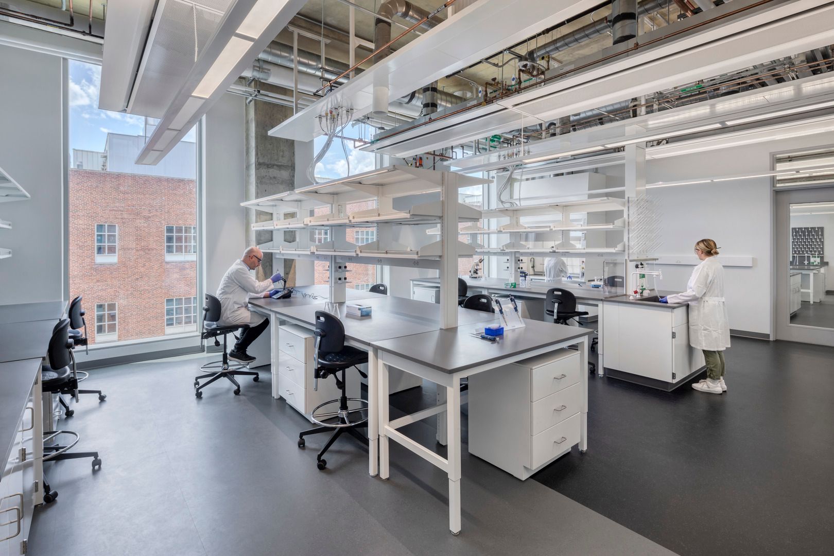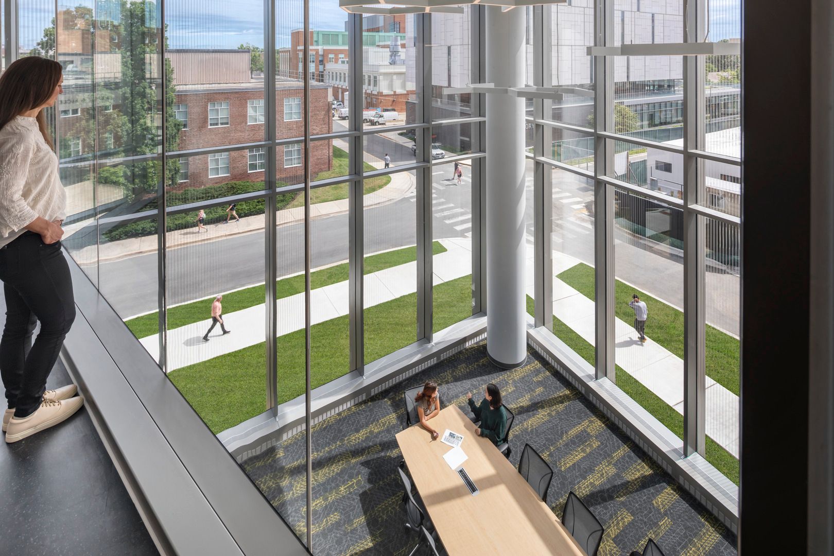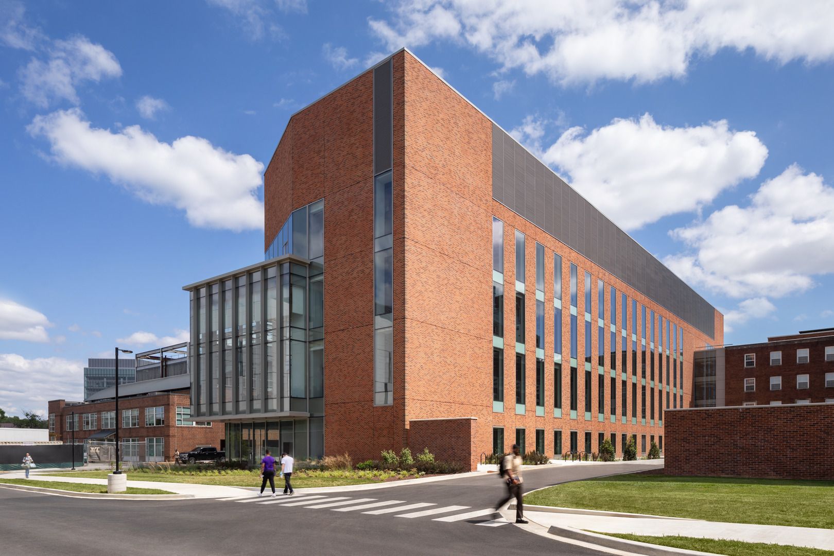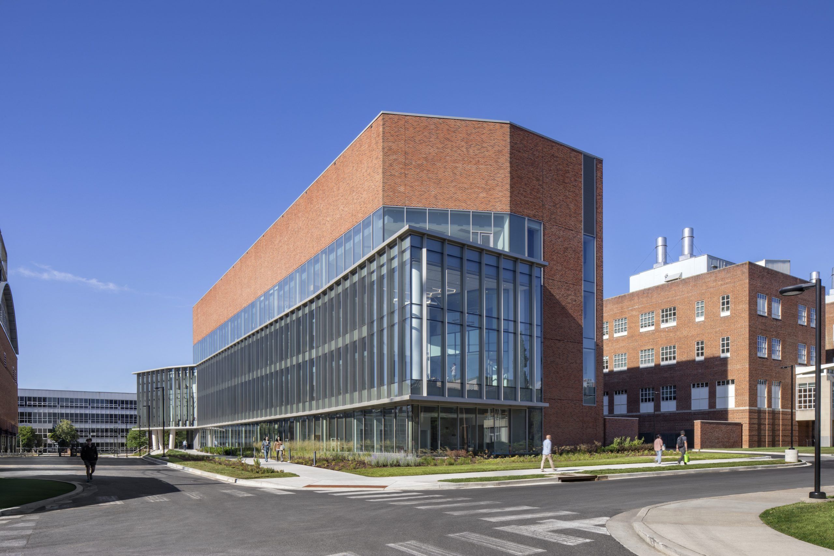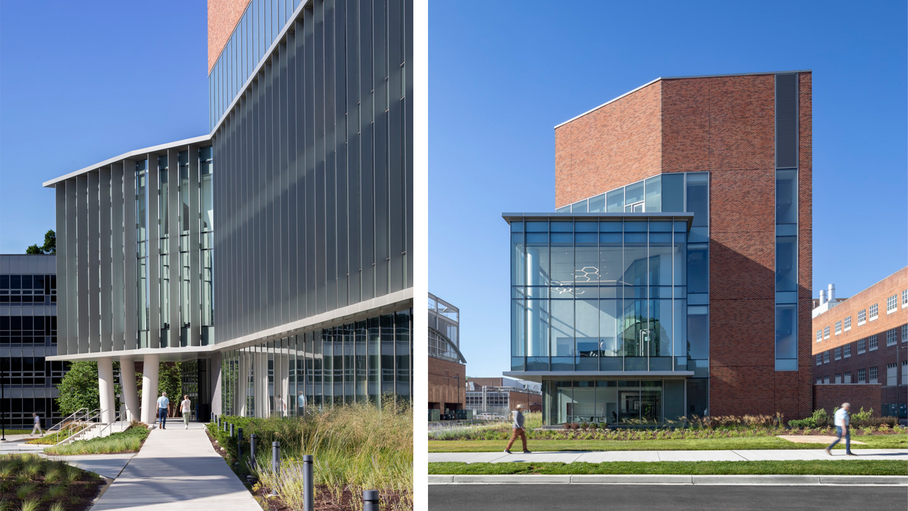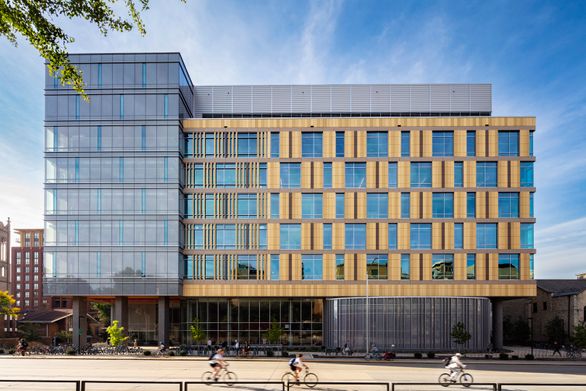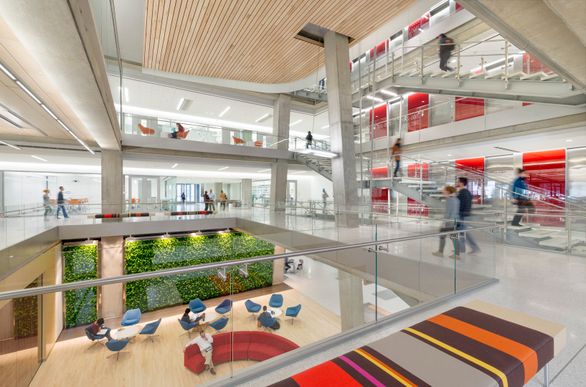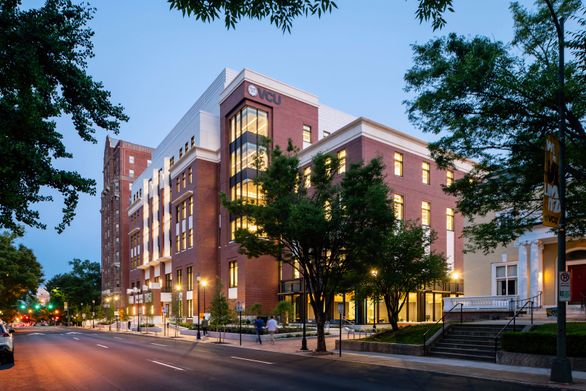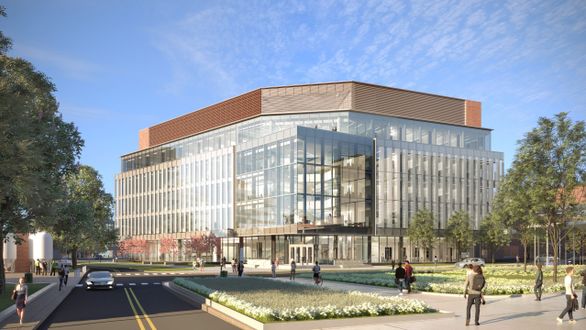University of Maryland, College Park
Supporting Bold Aspirations for Interdisciplinary Chemistry

University of Maryland, College Park
Chemistry Research Building
Bold aspirations call for innovative design solutions. When the University of Maryland realized their current facility would not support their continued trajectory of becoming one of the nation’s top chemistry/biochemistry programs, they chose Ballinger to “catalyze a new era” of interdisciplinary chemistry for their department. Delivered using a design-build process in partnership with The Whiting-Turner Construction Company, the resulting LEED Gold design is a six-floor, 105,000 SF replacement wing connected and fully integrated into the existing Chemistry Complex. Designed with flexible spaces to maximize efficiency, the wing contains a variety of environments for chemistry, biochemistry, and quantum science research including research labs, lab support, conference rooms, offices, study, and collaboration spaces in a rigorously planned, open interdisciplinary environment.
key information

Revolutionizing Research Presentations
The building is home to a conference room unlike any other at the University of Maryland. This Colloquia room, inspired by chemistry fractals, is a 2,300 SF space designed specifically with research presentations in mind. Its high-definition screen enables researchers to display their work in high-definition and allows for hosting prominent speakers and events in an intimate setting. The 120-person seating capacity is reconfigurable for lectures, conferences, and celebrations.


Flexibility to Reach New Research Frontiers
High-level chemistry and biochemistry research requires flexible environments that are easily customized. All lab benches, fume hoods, and equipment can be added or removed to easily achieve a wide variety of lab configurations. Labs with minimized vibration and tight climate control are designed for advanced research in quantum chemistry. Communal spaces throughout the building are designed to maximize collaboration with transparent walls, abundant natural light, and open workstation zones.

“This building was crafted with the future in mind, providing a foundation where researchers can push boundaries and redefine what’s possible in chemistry and biochemistry”
Creating a Science and Engineering Campus District
The Chemistry Research Building was designed in parallel with nearby Stanley R. Zupnik Hall, programmed for interdisciplinary engineering. Both were designed by Ballinger to foster a cohesive planning strategy that creates an identifiable science and engineering innovation district for the campus. The Chemistry Research Building’s new public plaza and thermal plant will be completed in 2026 with Zupnik Hall now under construction.
The impact of the newly established connections within the innovation district and to the broader campus cannot be understated. Both explicit and generous, the connections will enhance the district and further promote the cross-pollination of ideas by convening faculty and students in a collegial and social setting.
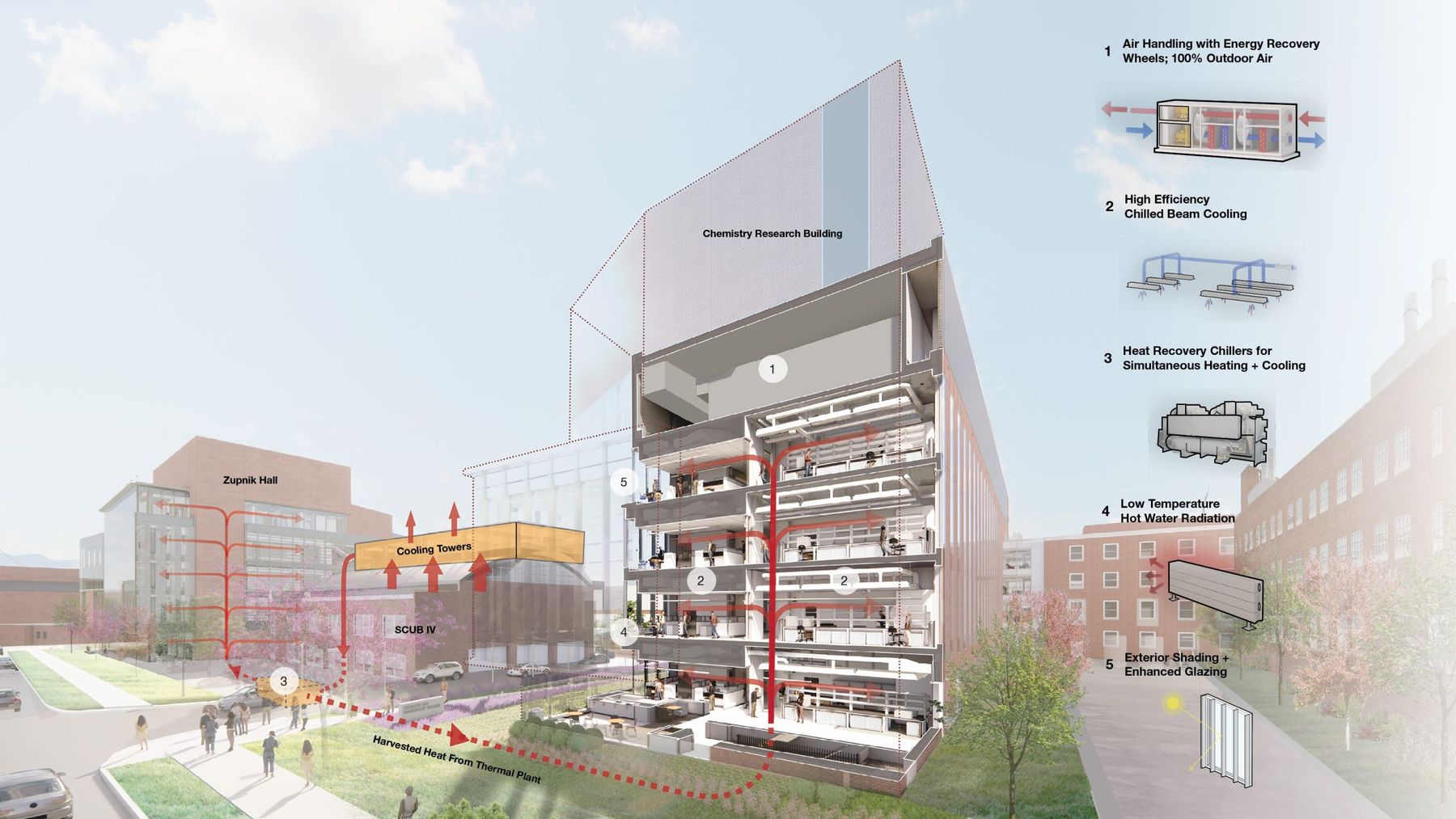
An Environmentally Responsive, Operationally Carbon-Neutral Building
Given the significant energy demands of science buildings, especially chemistry facilities, sustainability was at the forefront of design decisions. Solar shading and ceramic frit coatings on the exterior envelope help control indoor temperatures, increase energy efficiency, preserve occupant access to natural light, and become integral to the building’s exterior character. The conference room is thoughtfully positioned above the transparent Bio NMR facility, providing shading for the temperature-sensitive equipment below while enabling abundant views from the adjacent campus passage into this important core facility.
Optimal energy performance is achieved using key features such as neutral-air dedicated outdoor air systems, high-efficiency heat recovery, low-temperature hot water, and chilled beams. Combined with the passive exterior shading. The result of these measures is a 75% reduction in Energy Use Intensity (EUI.)
The Chemistry Research Building, with its high energy demand, is designed to achieve operational carbon neutrality by harvesting waste heat from the adjacent existing satellite Campus Utility Building that serves the campus chilled water loop. The novel approach of using heat recovery chillers will reuse this waste and eliminate all fossil fuel use in the building.
By integrating advanced technologies and coupling them with renewable energy sources, these strategies redefine the environmental impact of high-intensity science facilities and contribute to the University’s climate action plan commitment of achieving campus-wide carbon neutrality by 2035.
American Institute for Architects Pennsylvania
COTE Award Finalist
