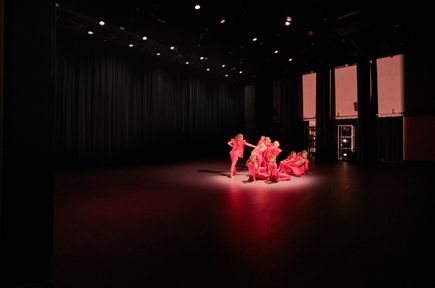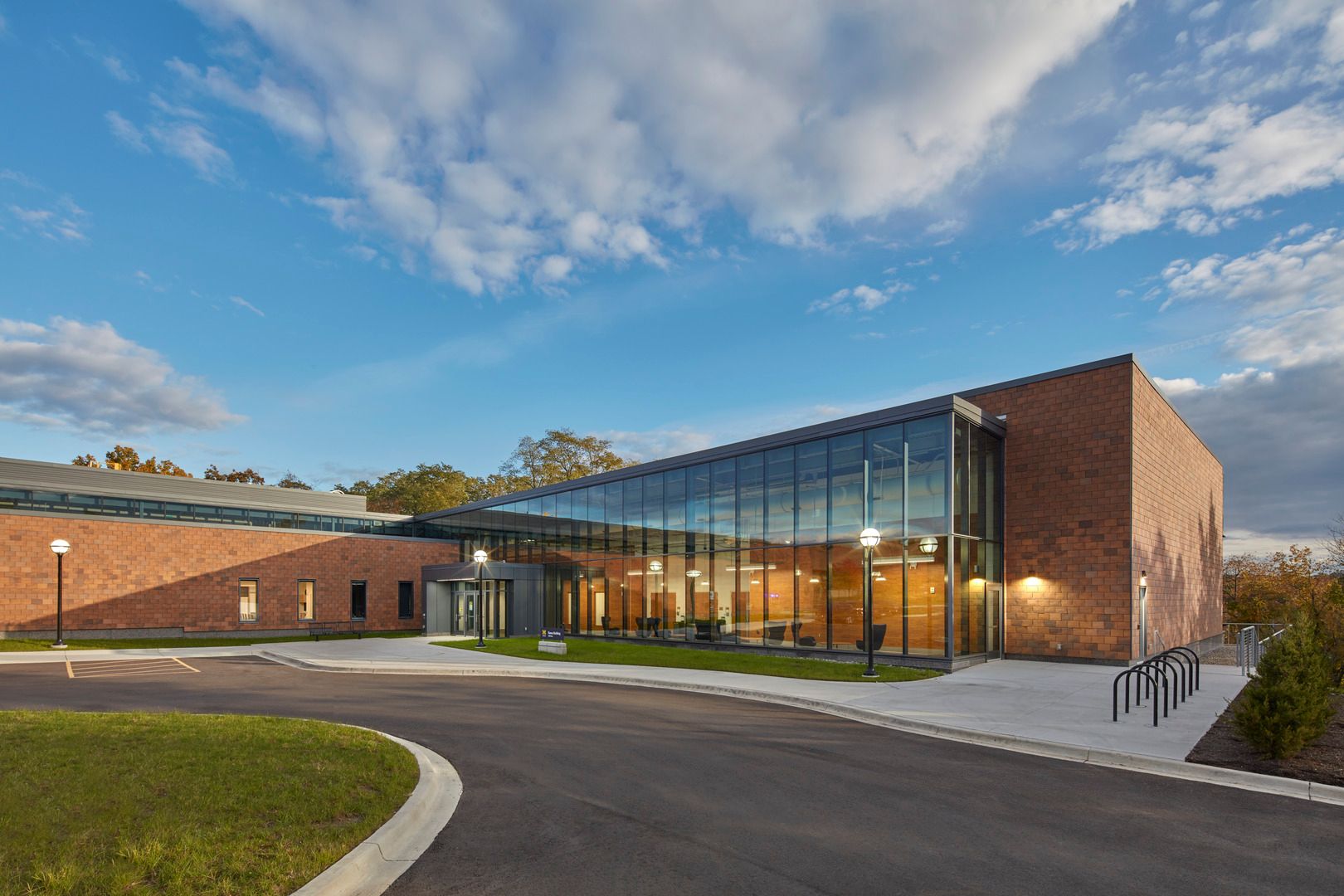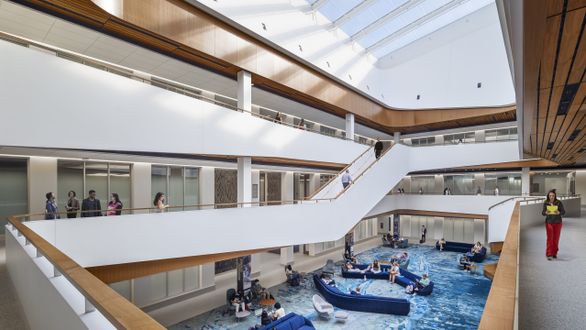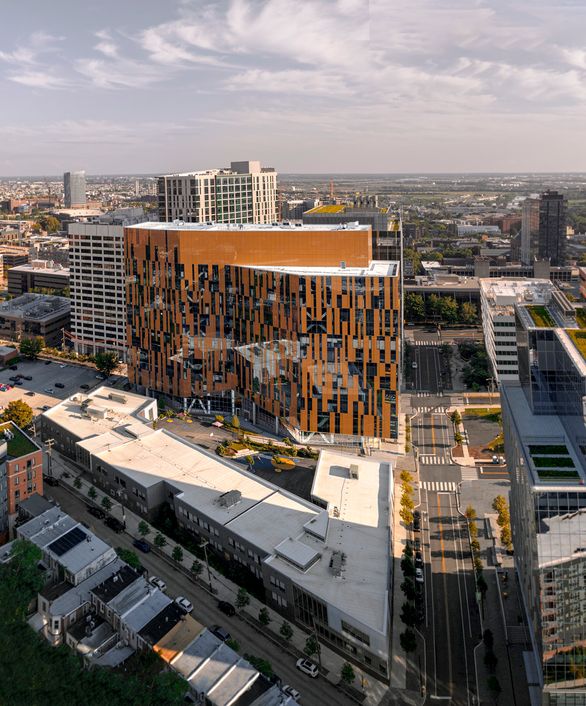University of Michigan
A Design to Reveal the Light Fantastic

University of Michigan
Dance Building
The new Dance Building, designed in collaboration with TMP Architects, is the first dedicated facility for the department at the University of Michigan. Serving performers and patrons alike, its streamlined design includes flexible spaces for teaching and performance. Its centerpiece is a new performance and teaching studio outfitted with adaptable sound and lighting capabilities and seating for over 150 people.
Elegance with Environmental Resonance
Located on the University’s North Campus, the building links to the Earl V. Moore Building, designed by celebrated architect Eero Saarinen. The design of the Dance Building echoes Saarinen’s reverence for modern simplicity and harmony with nature.
With a site bounded by the School of Music to the north and wooded areas to the west, the Dance Building embraces conversation with other creative disciplines and nimbly integrates a steep grade change to display the surrounding woodlands.
key information




“Honest and practical in its subordination to the program, the project achieves a serene, understated simplicity that draws attention both to the landscape and to the artistry on display within.”
AIA Austin Jury
The design’s aesthetic consideration of surrounding natural resources is joined by disciplined energy efficiency measures. High efficiency glass ushers in views of the site’s surroundings, and a tightly-sealed rain screen system with a terra cotta tile exterior provides both a beautiful patina and a durable exterior finish. The building is prepared for the addition of photovoltaic solar panels, enough to provide full electrical support for all but performance lighting. All lighting systems, including performance and theater lighting systems, are LED, and utility systems are extended from the adjacent School of Music to minimize site disruption and increase efficiency. The sensitive approach to site drainage manages storm discharge and eliminates erosion and runoff—crucial given seasonal Michigan snowmelt and the site’s slope.

Precision Programming
Much like the art of dance itself, the building balances structure and environment to achieve a sophisticated program of performance, rehearsal, and teaching spaces. Successive rounds of programmatic modeling guided considerations of layout, massing, adjacencies, audience movement, and performer comfort and accessibility.
Acoustic performance and architectural aesthetics are attuned to a wide range of dance styles, which include the University’s range of screen dance, hip-hop, ballet, and jazz disciplines. Each of these performance styles rely on precise noise and vibration control, and the highly responsive learning and teaching environments maintain noise separation, mechanical and electrical noise control, adaptive sound system design, natural spatial acoustical feedback, and spatial isolation for fine-tuned acoustical excellence.
American Institute of Architects Detroit
Honor Award
American School & University
Postsecondary School Citation


