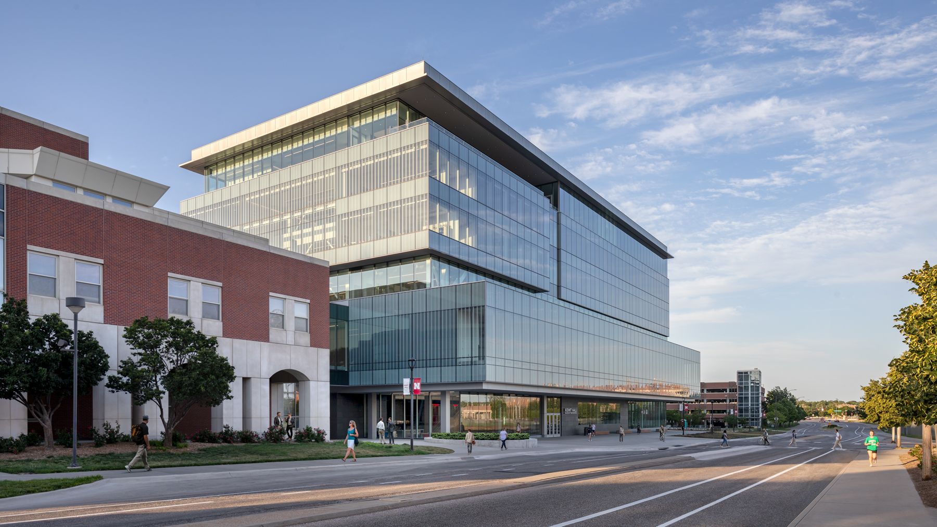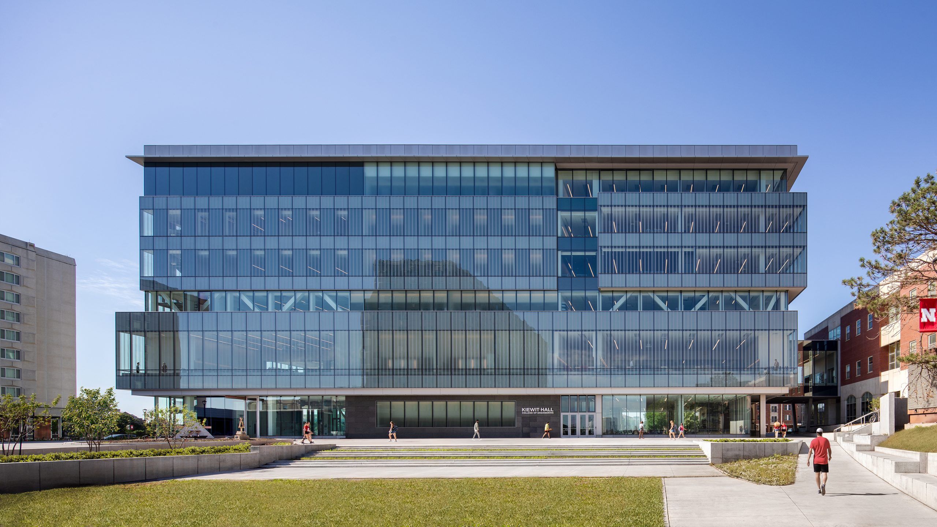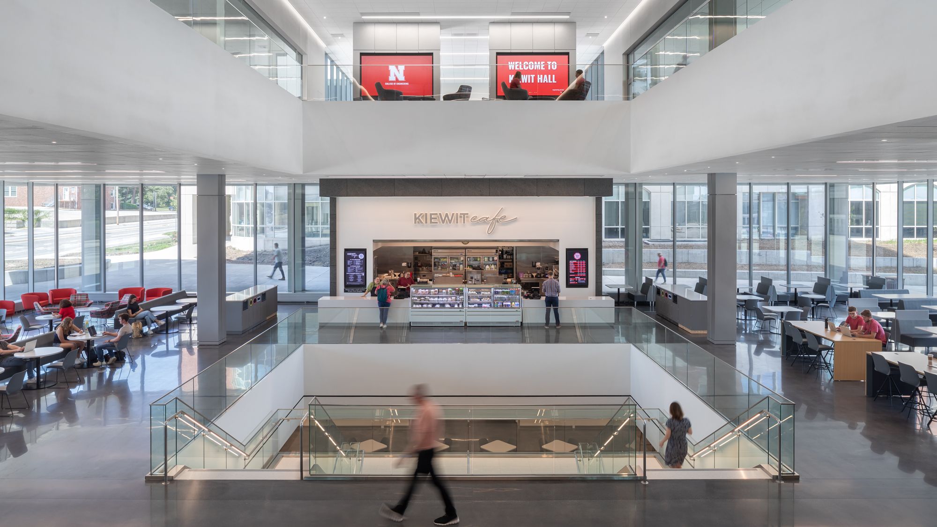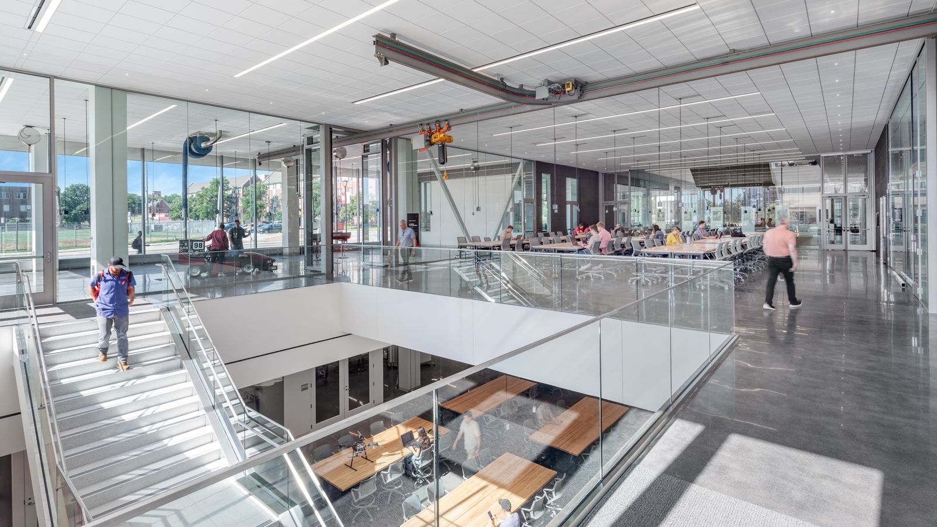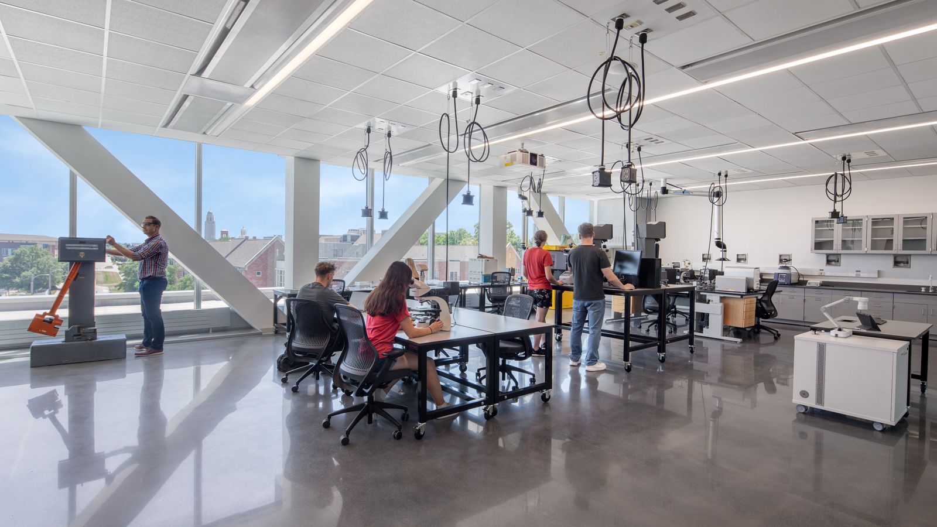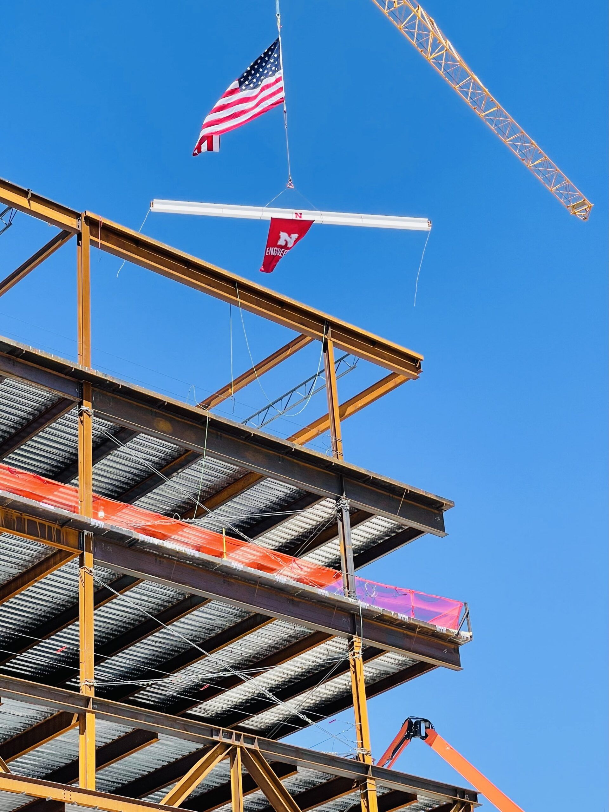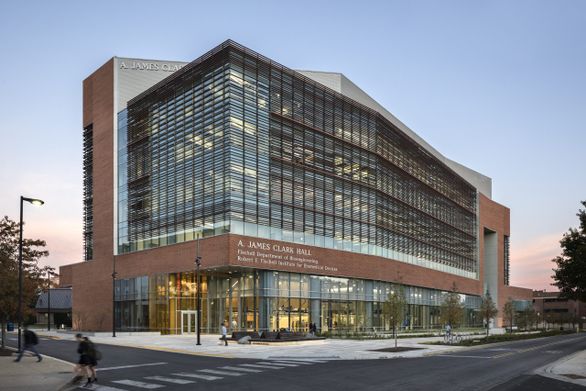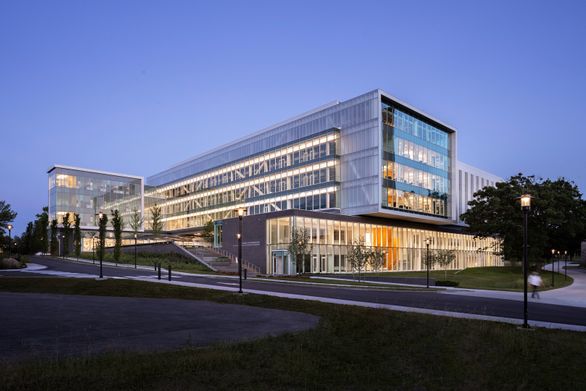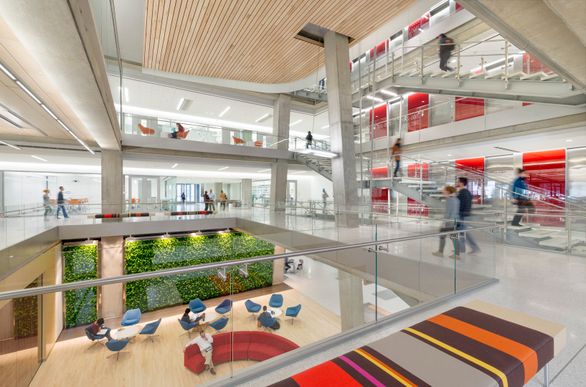University of Nebraska, Lincoln
A New Home for ‟The Complete Engineer”

University of Nebraska, Lincoln
Kiewit Hall
To solve problems of global importance, engineers need more than technical skills. The University of Nebraska-Lincoln, the only engineering college in Nebraska, developed the “Complete Engineer” framework to arm students with a strong technical foundation as well as soft skills like communication and leadership.
Tasked with paving a pathway to prominence for the program, Ballinger and partner architect Clark & Enersen designed Kiewit Hall–a cultural anchor for a new College of Engineering identity.
The building isn’t only an academic hub for undergraduate engineering and construction management programs. It is a transparent and accessible space where College of Engineering students can visualize and ascend into their future.
key information
‟For the first time in over a generation, we will have a facility that is all about teaching engineering. It’s going to be a game-changer for the State of Nebraska and the next generations of students.”
Lance C. Pérez Dean, University of Nebraska-Lincoln, College of Engineering
At the heart of Kiewit Hall is a central atrium commons that connects students to numerous learning and social environments. The atrium commons will become a signature social and learning nexus, intersecting the campus and College of Engineering communities. A wood-clad monumental stair is hung from the sawtooth light monitor roof structure above and extends downwards to the below grade level. Beyond a means of circulation, the stair animates the central commons by introducing an important figural element that playfully cascades down through all seven floor levels.

Emblematic of the university’s commitment to environmental stewardship, Kiewit Hall integrates a number of high-performance systems, including a curtain wall aimed at economizing energy usage. These systems will yield a 58.6% heating energy reduction and a 78% reduction in energy usage. The project is designed to be the first Big Ten college of engineering facility to achieve both LEED and WELL building certifications. Removal of a paved vehicular roadway provided the opportunity to establish a campus green that preserves open space and promotes activity. Excavation of the site also removed contaminated soils that were present from an on-site gas station. 79% of the site is vegetated open space while maintaining a 59% reduction in outdoor water use. 80% of construction waste was diverted from landfills.
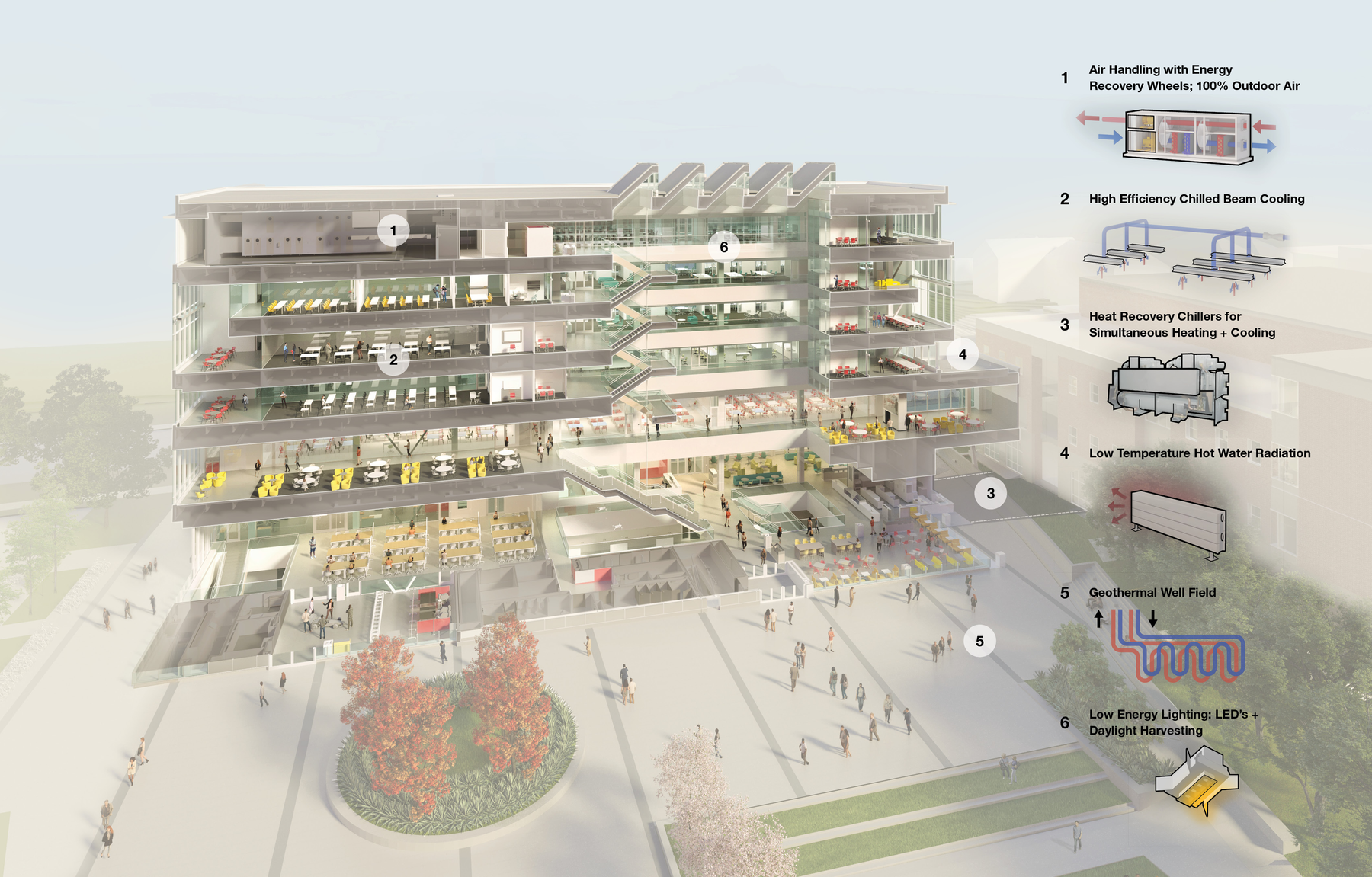
As an interdisciplinary hub for engineering education, Kiewit Hall was designed to support vibrant discovery–both day and night. Tall clear-span spaces provide teaching labs and classrooms the opportunity to dynamically evolve with change. High-bay maker spaces front an active campus promenade where full-height glazing inspires curiosity by placing science on display. The formal classroom environments are long-span, column-free active learning environments cantilevered at the second floor creating an instructional realm where rooms can be reconfigured as educational models emerge. An adjacent concourse and catering pantry equip the floor to empower learning beyond the curriculum, providing capacity and resources to accommodate large-scale College of Engineering symposia and university events. This unique configuration makes Kiewit Hall a beacon for the College of Engineering, the broader university, and the greater Lincoln community.
