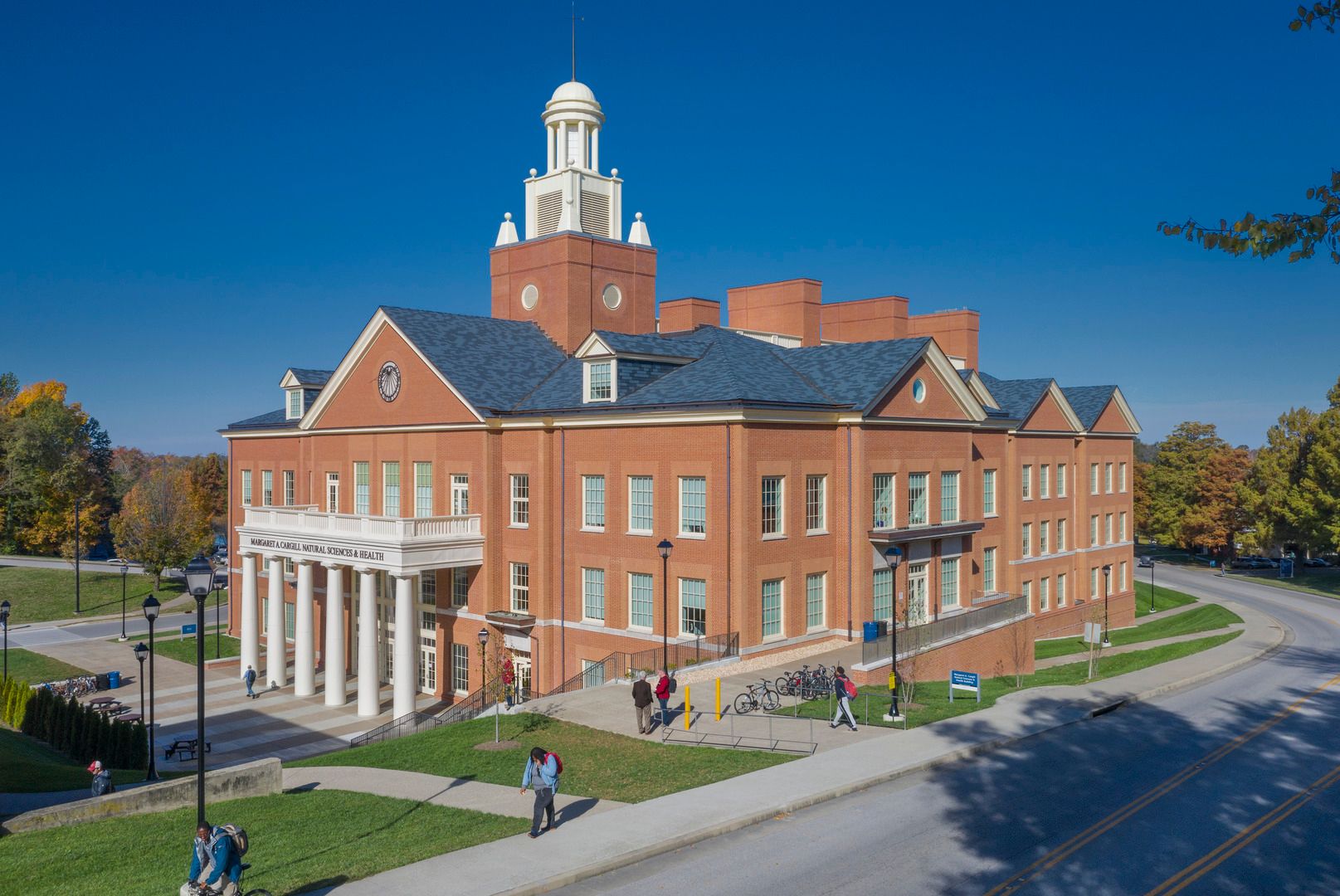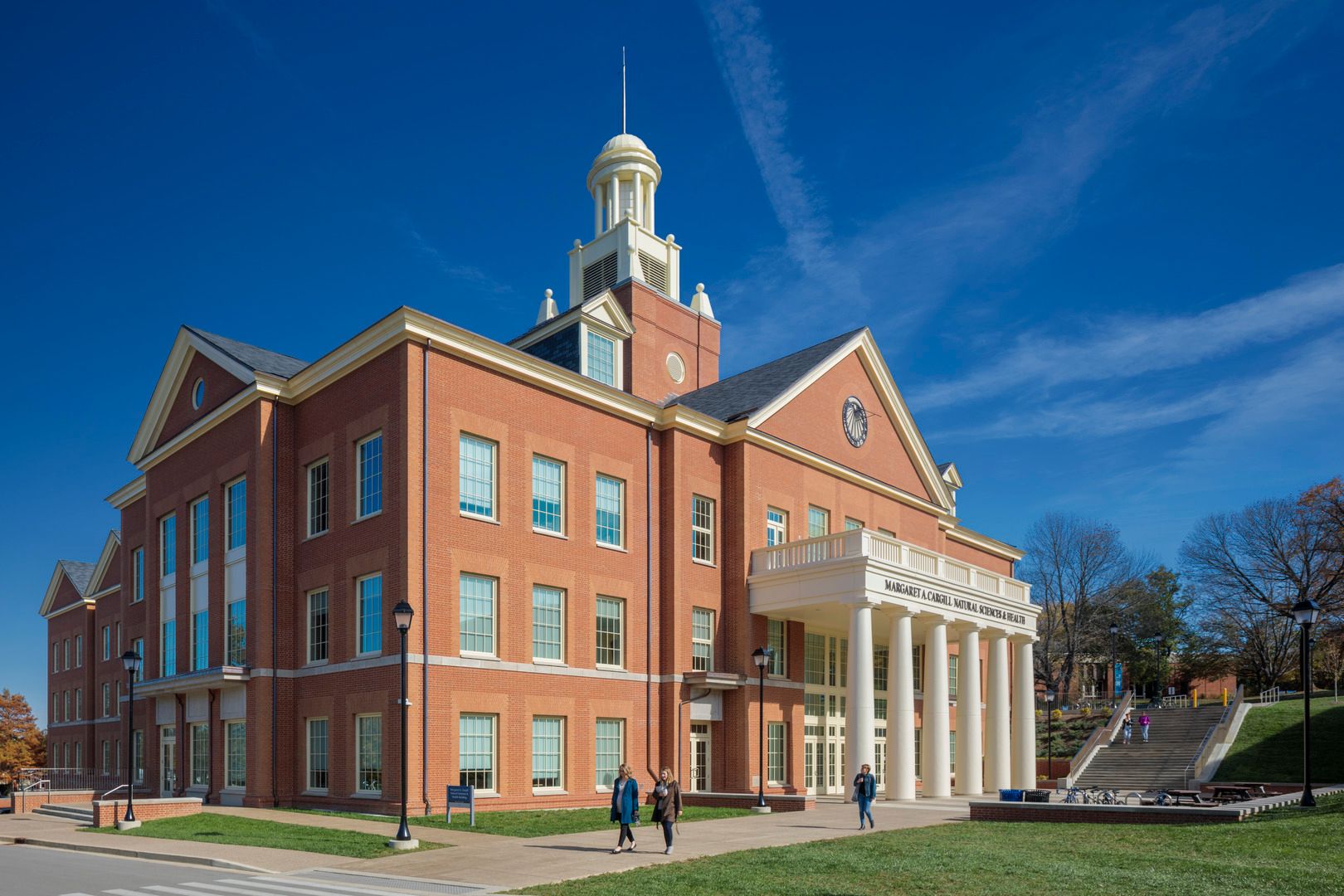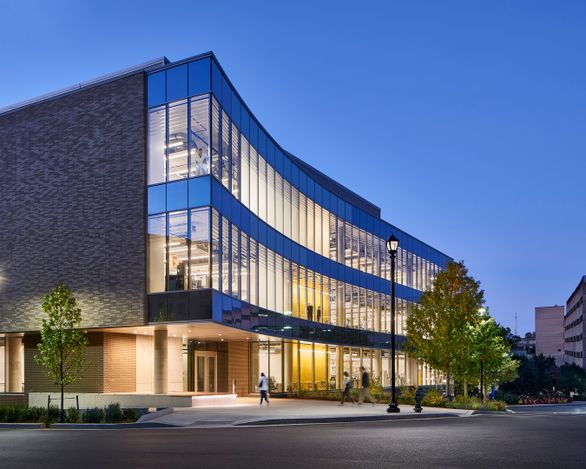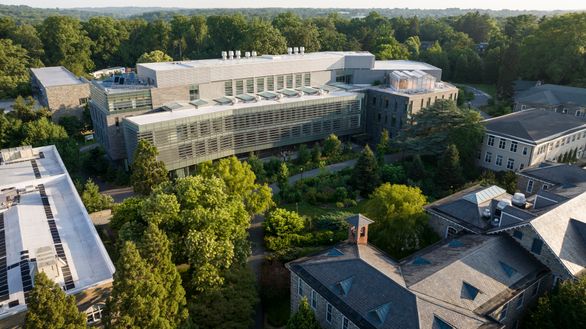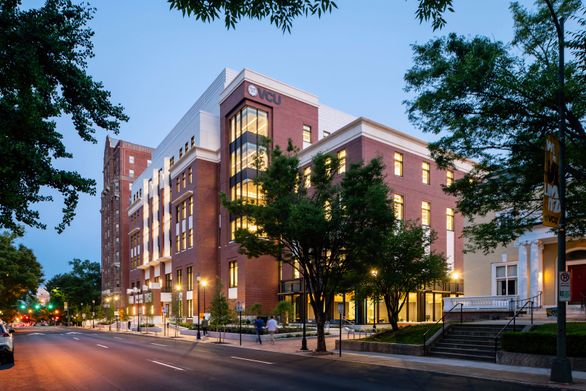Berea College
Clear Pathways for Tomorrow's Innovators
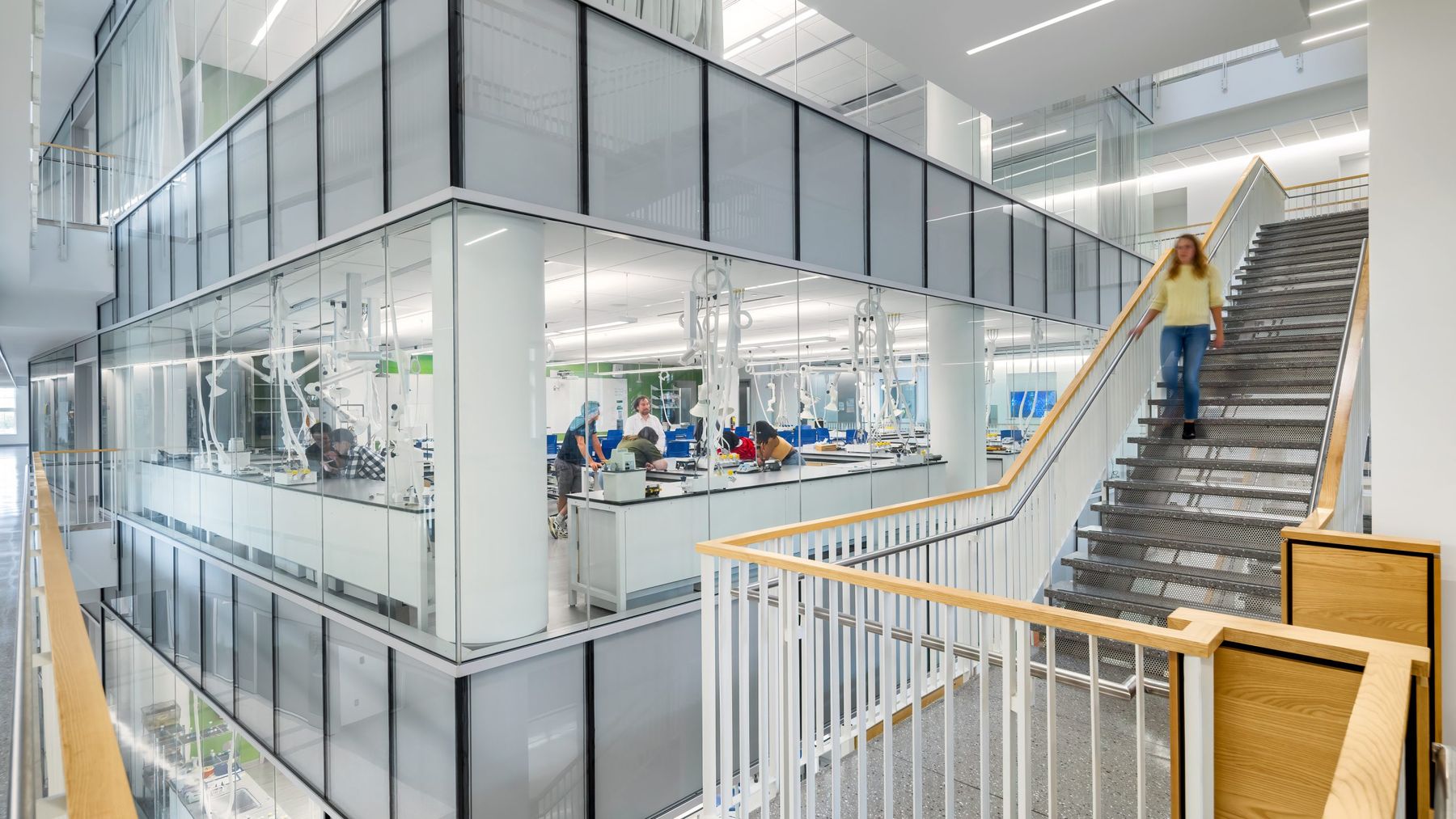
Berea College
Margaret A. Cargill Natural Sciences and Health Building
When Berea College, the first interracial and co-ed college in the southern United States, sought to consolidate its science disciplines and support the work of its mathematics and nursing departments, they engaged Ballinger. Tuition free since 1892, Berea’s inclusive mission centers around providing equitable, trajectory-changing educational opportunities for high-potential students from low-income backgrounds. Motivated by this mission, our team designed the Margaret A. Cargill Natural Sciences and Health Building (MAC), a dynamic educational hub for 21st-century education in science, technology, and healthcare. The landmark building’s exterior reflects the Georgian campus context, and its contemporary, daylight-infused interior renders an engaging, bold, and modern environment, perfect for the mentorship and learning executed within its walls.
key information


Infinite Possibility
Surrounded by transparent offices, study rooms, and collaboration areas strategically located to enhance mentoring, a centrally located teaching lab tower extends through all four floors, celebrating science-in-sight throughout the building. Biology teaching labs and classrooms are complemented with core facilities including a vivarium, herpetarium, and a grade-based greenhouse. The building also houses technology-rich “classatories,” which pair traditional classroom elements and laboratory components, project labs, 3D visualization lab, optics lab, digital learning theater/planetarium, astronomy observation deck, and high-fidelity nursing simulation center. A field equipment room is strategically located adjacent to an exterior space that serves as an outdoor teaching court and facilitates easy mobilization of field activities. A variety of locally harvested native wood species identify and differentiate each collaboration area, creating warm student study environments while also serving as didactic learning tools.
Innovation with Intention
Berea College considers its campus a living-learning setting that engages its community members in learning how to take care of themselves, each other, and the earth they inhabit. Driven by the mission of the college, the design team was able to execute sustainable systems that earned the project LEED Gold Certification and the Forest Stewardship Council’s (FSC) Full Project Certification.
Laboratory energy consumption is driven by outdoor air requirements, its heating and cooling, and the high internal heat gains from laboratory equipment. Ballinger designed sustainable systems within MAC to mitigate the energy impact of these drivers including enthalpy and sensible energy recovery wheels to deliver neutral temperature ventilation air. The design decouples ventilation requirements from heating and cooling demands, and active chilled beams provide sensible cooling throughout the building which contributed to the project’s LEED Gold certification.
The FSC Full Project Certification requires a full audit of all wood products used in construction and verification that they were sourced with ecological responsibility. The wood in MAC was harvested using low-tech horse-logging techniques and came from local ash trees already at risk for damage by the invasive Emerald Ash Borer beetle. Once the timber was milled, Berea’s woodcraft students designed and constructed the native-ash panels that now sheathe the building’s atrium. Other local wood species are located in a many of the student collaboration spaces throughout the building providing identity and advancing the building’s didactic mission.


Externally, Ballinger responded to the College’s goal to more rigorously embrace its Georgian architectural heritage for the design of MAC and other future buildings. With a significant grade change of over 30 feet across the site, Ballinger created a symmetrical composition organized by an iconic cupola and complimented with a portico collectively provides identity for the building from the center of campus. These align with the building’s entry commons event venue and four-story space containing the central transparent teaching lab tower. Faculty offices are arranged in three gabled pavilions arrayed on either side of the teaching lab tower and are punctuated by transparent gaps representing the abundant student collaboration spaces within. These collaboration spaces, complemented by glazed faculty offices, afford abundant natural light and external views for the internal, transparent teaching lab tower.
With the College’s contextual ambitions, Berea’s leadership challenged Ballinger to accommodate MAC’s intensive mechanical systems within a rigorous Georgian designed building. With intensive architectural and engineering collaboration, the large volume of space demanded by the building’s high-efficiency systems are organized and strategically concealed within the Georgian roof forms of the building. Intake air is accommodated through Georgian inspired rooftop screening with exhaust fans incorporated into a series of chimneys that are symmetrically aligned with the buildings iconic cupola while screening other rooftop equipment.

Ballinger’s goal was to design a building unique to its site conditions, rigorously apply Georgian architectural principals and proportions in a well-crafted exterior and to create a contemporary place resonant of the twenty-first century education within. From systems to exterior, this building spares no detail in its emphasis of learning and living with purpose and intention.
