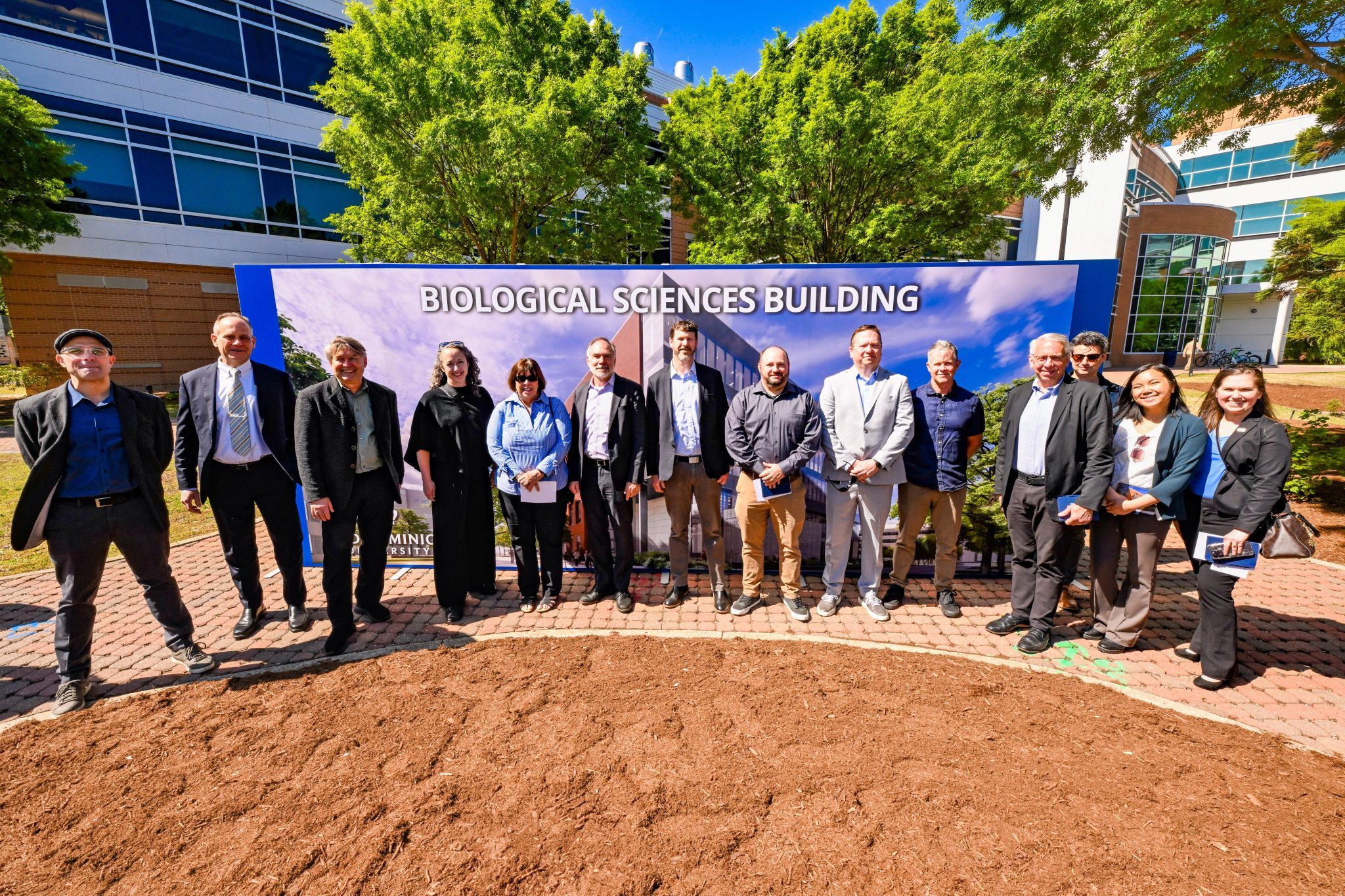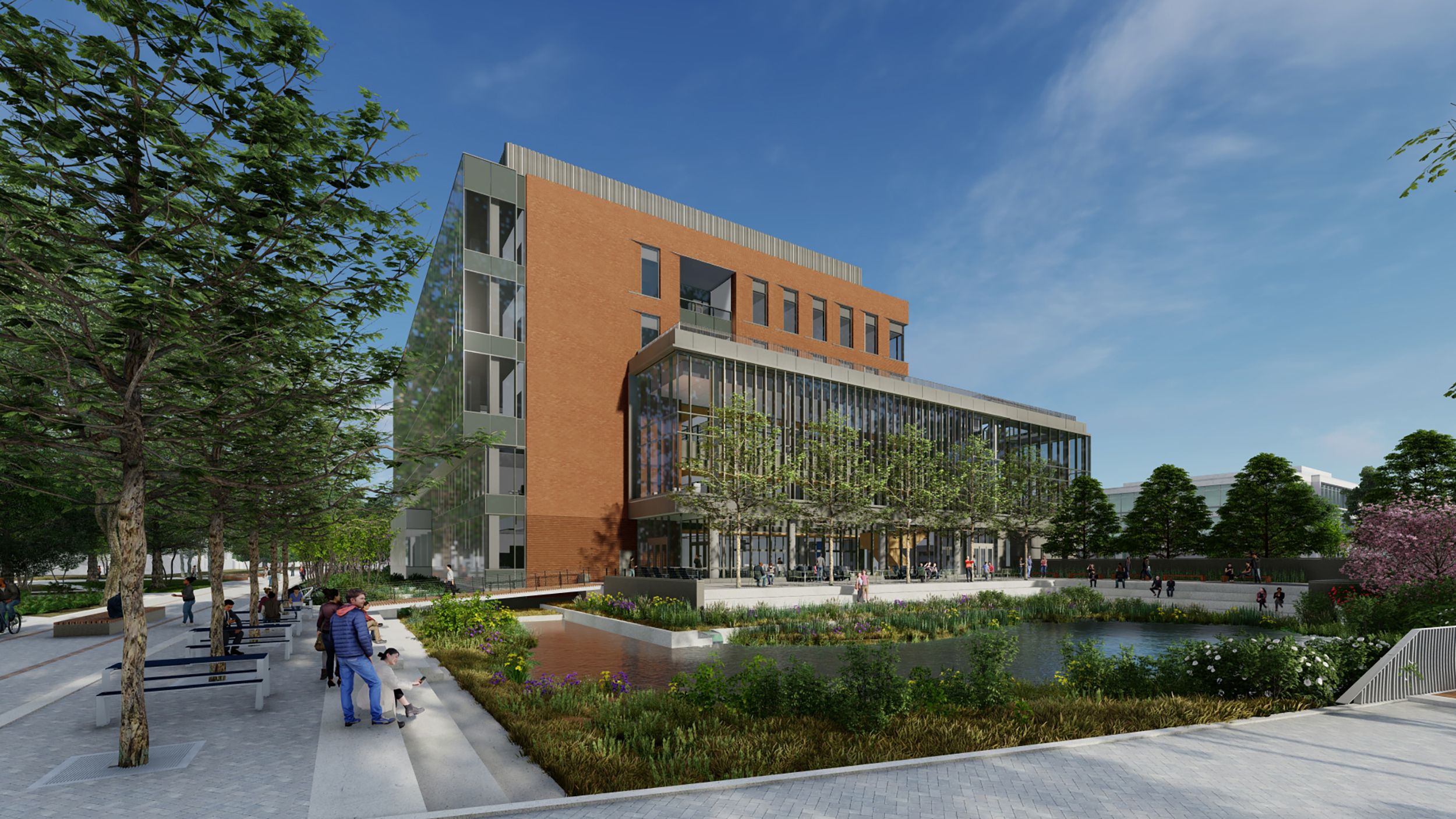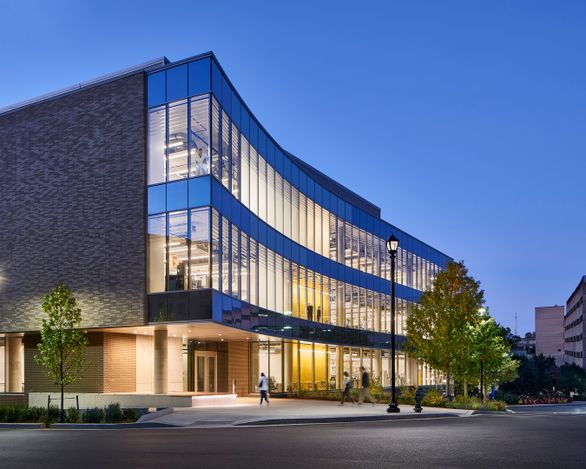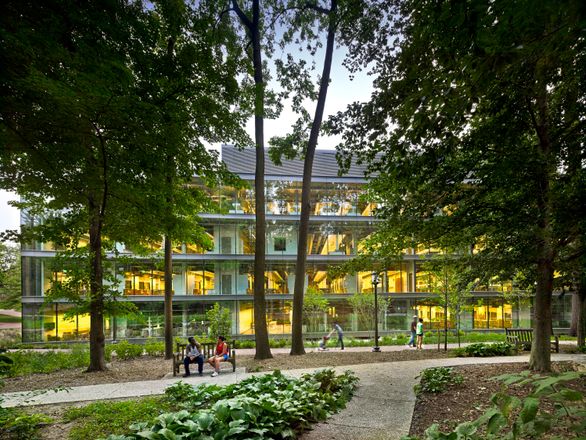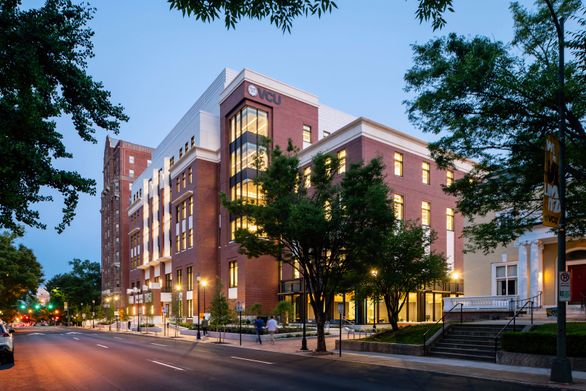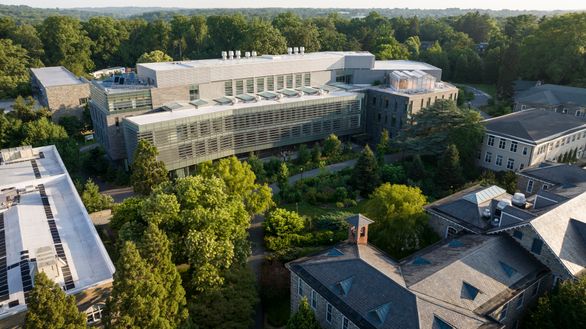Old Dominion University
The Evolution of Learning and Discovery

Old Dominion University
Biological Sciences Building
The setting of Old Dominion University, an R1 research institution located in Norfolk, Virginia, affords the opportunity to experience and study in a unique coastal environment. The Biology Department at ODU is one of the University’s largest, with nearly seven hundred undergraduate students and over one hundred graduate and doctoral students. With instructional and research space in high demand, and an existing building nearing the end of its useful life as a wet laboratory facility, ODU selected Ballinger and VMDO to design a new home for biology that would supply much-needed high quality, flexible laboratories as well as social and collaboration space to help create a vibrant hub of biology learning and discovery for the University.
key information


Built Around Biology
ODU’s Biology Department serves undergraduate, graduate, and doctoral students in biology, biomedical sciences, and ecological sciences. To showcase the building’s unique research, sweeping glass walls line the extra wide interior hallways. These transparent interiors were designed not only to accommodate increased foot traffic (the building is positioned at the crossroads of campus) but to allow the diffusion of natural light throughout. Two floors of open, sunlit commons offer study and lounge spaces—front-row seats to the lush landscape and scenic pond that stretch past the building.
A five-story building, the top two floors are research focused, while the lower three levels are designed as teaching spaces. A new dean’s office was designed on the second level, facilitating cross-level communication and visibility.
We’re a young, entrepreneurial, and innovative campus that wants to continually raise the bar. With this project, I think we’ll set a new precedent for our design and our mission.
Jean Kennedy Sleeman, AIA University Architect, Old Dominion University
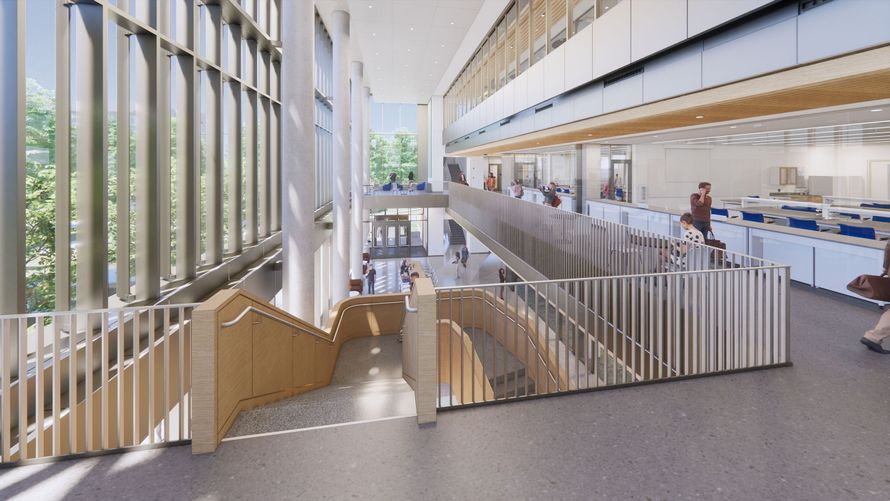
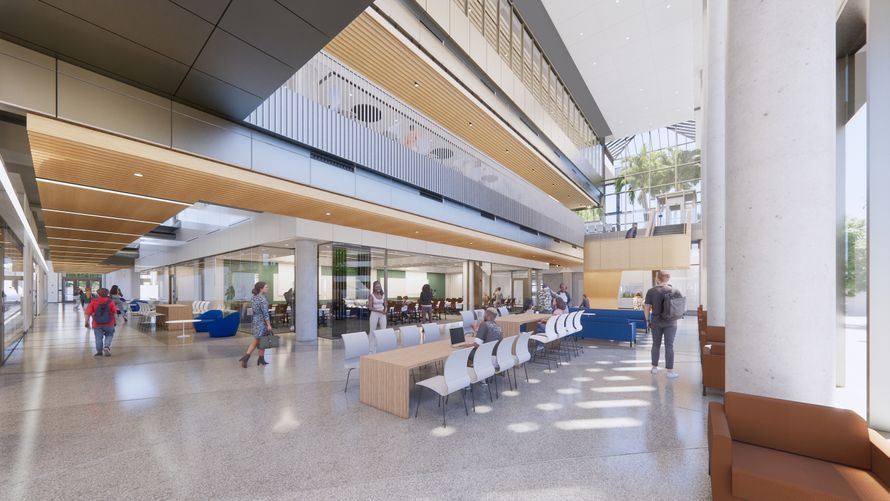
Resilience: The Story of Water
ODU’s campus sits largely within the 500-year floodplain. Both the campus and the surrounding city of Norfolk regularly experience flooding, which will be an ongoing challenge as the effects of climate change become more acute. The selected site for the new building is in the heart of campus, at the literal crossroads of three major pedestrian pathways. It is designed with entries at each corner, to facilitate the flow of pedestrians through and around the building, linking the interior and exterior experiences. The landscape design highlights the water cycle, capturing rainwater from the roof and transporting it through a series of rain gardens to the pond. To ensure the building will be able to operate during significant weather events there is no basement, and all major equipment, including two natural gas generators, is positioned on the roof.

Resources within Reach
The new Biological Sciences Building includes numerous specialized resources for both students and faculty. In addition to a wide range of instructional laboratories supporting hands-on learning and flexible research laboratories for up to 30 faculty, the building will house specialized imaging and analytical equipment, a major collection of botanical and zoological specimens, a large rooftop greenhouse, and a tropical display hothouse open to the public. There are also resources to support student learning, such as a tutoring facility, student organization spaces, Student Advising, the Biology Department offices, and a new Dean’s Suite for the College of Sciences.
Focus on Biology
The five-story building is highly visible from all directions, and multiple at-grade entries respond to the primary pedestrian pathways. There are expansive windows both to the exterior and within the building, showcasing the science activities inside and filling the spaces with abundant natural daylight. Research laboratories are concentrated at the upper floors, while the lower floors house the instructional laboratories and classrooms. At the western end of the ground floor, overlooking the pond, is a two-story daylight student commons space offering front-row seats to the lush landscape outside.
As enrollment continues to increase, the campus’s existing stock of predominantly two- and three-story buildings will be insufficient to meet the demands for space. The Biological Sciences Building leverages the campus’s signature brick palette to reference existing structures and blend the change in scale that heralds the University’s future.
The Biological Sciences Building is a resilient icon designed to endure dramatic environmental changes in the years to come – for a field of education that will experience change and anticipated growth in response.
