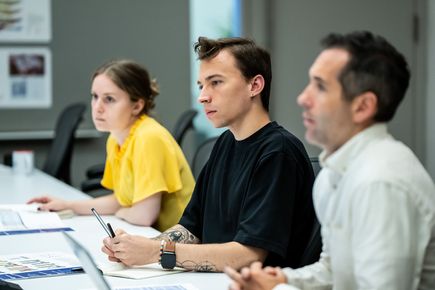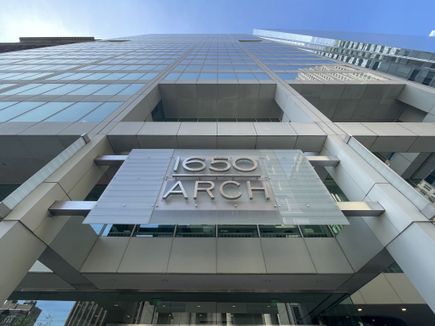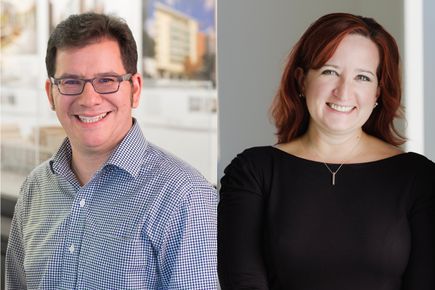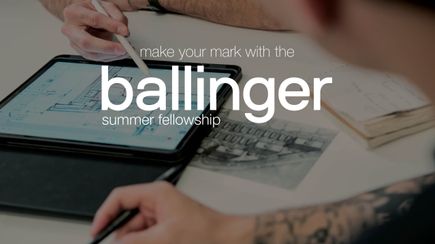Designing with Impact: Integrating Embodied Carbon into the Design Process
Share
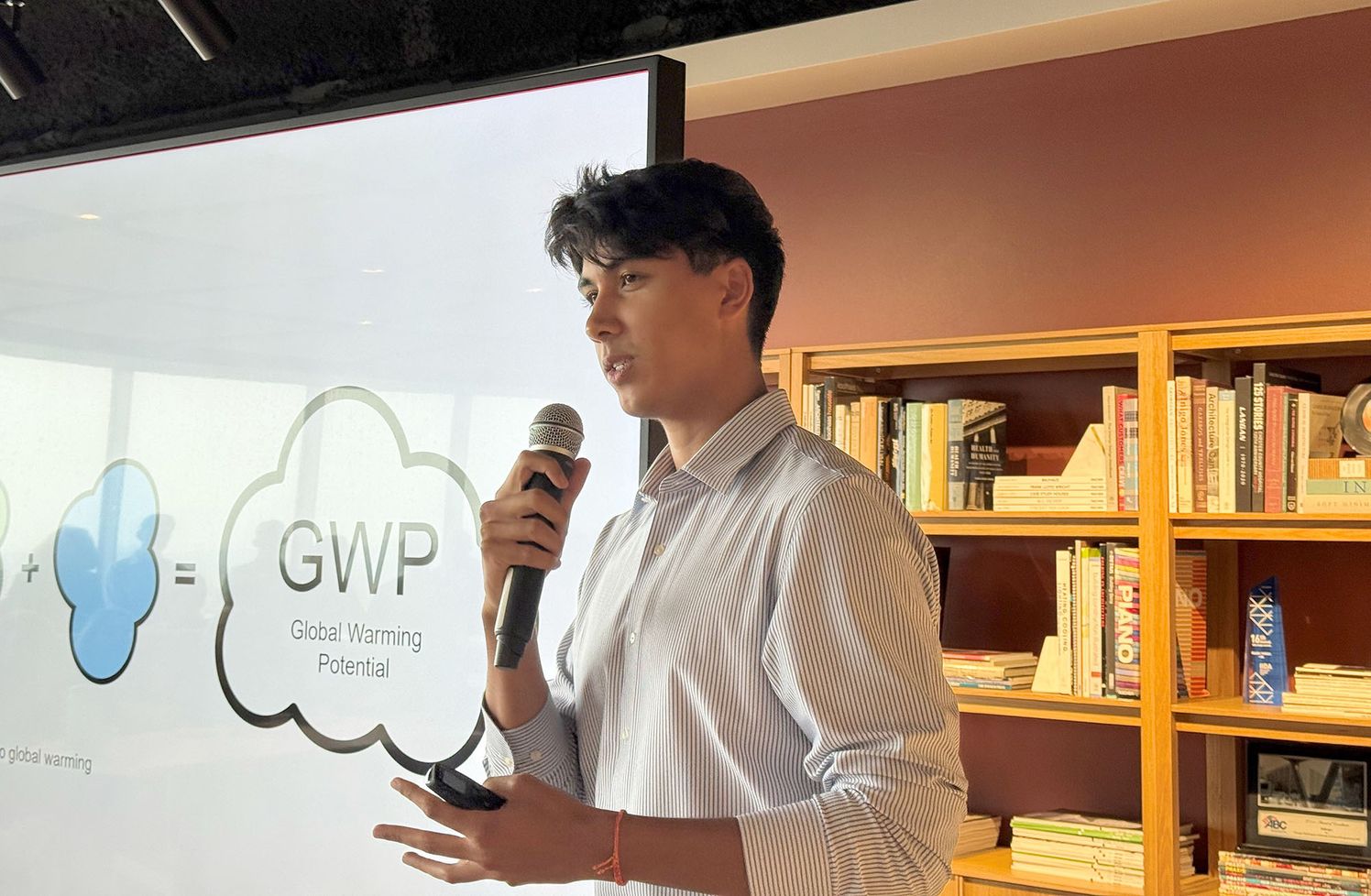
Ballinger teams are passionate about complex challenges and real-world problem solving. Our fellowship program is an opportunity for architecture and interior design students to join us for the summer to advance a research project relevant to our practice. The program culminates in a presentation to Ballinger’s staff in August. This year’s fellow is Kaden Chaudhary, a California native and Master of Architecture student at Harvard’s Graduate School of Design. He sat down to talk about his summer research project and his experience as a fellow at Ballinger.
What made you interested in Ballinger’s fellowship?
Kaden Chaudhary: I’ve always been drawn to research, but much of my academic work has been theoretical. I wanted to explore the intersection of research and practice, to develop ideas that could immediately inform real projects. Ballinger’s fellowship offered exactly that – the opportunity to contribute to project teams while leading a research effort that could directly evolve the firm’s workflows.
What was your specific focus this summer?
KC: Ballinger already does a great job designing high performance buildings. The integrated teams here have proven processes for modeling and reducing operational energy demands. So given the immediate urgency of climate change, the next big step for the firm is to reduce embodied carbon [the emissions from producing building materials, transportation, and construction], which, as we electrify further, will become the major contributor to buildings’ lifetime footprints. Fortunately for me, the previous research fellow, Danny Jarabek, helped establish that urgency and laid the groundwork for me to hit the ground running in my work this summer. My project was to develop a system and workflow that integrates embodied carbon assessments throughout the design process to assist the creation of more sustainable buildings.
How did you approach that challenge?
KC: My project lead Jason Ciotti-Niebish helped me map out the process. The first step was identifying the right software and testing whether we could trust its outputs. The team chose One Click LCA, which is a lifecycle assessment tool based in Finland. The first challenge was understanding exactly how it generated numbers and validating their accuracy. The calculations weren’t the most transparent, so I did a lot of experimenting to understand how the software worked and to gain confidence in the data. From there, we customized input-output flows to fit Ballinger’s project types and workflows, so that we could generate reliable data quickly.
Sounds like it took more than one click.
KC: Yes, mostly because we wanted to make sure there was specificity to enable meaningful comparison between design options. Part of the goal is to ensure we’re focusing on design options and elements that can have the most impact. We created different processes for different phases of design, because as the design progresses, teams have more information to work with, and they can use this increased clarity to generate progressively more precise carbon estimates. The next step was to document the process so that anyone on the firm’s design teams can generate data and visualizations that client decision-makers can understand.
Can you give an example of how it works?
KC: We used the tool to compare three massing options for a research building in Virginia. Without going into the weeds of all the subsequent data levels and what they told us, we generated a comparisons of each massing’s global warming potential based on structure and envelope inputs. And while this example was done retrospectively as proof of concept, my hope is that in the future, this type of information finds itself among the criteria the design team and client use to evaluate massing options in order to make a selection regarding which to move forward with.
Once we had finished with what we can call the “vetting phase,” we developed a framework for analysis that we could use on all the projects in the office. We applied that framework to an academic building project in Virginia, first comparing three massing options. Without going into the weeds of all the subsequent data levels, we generated comparisons of overall global warming potential based on structure and envelope inputs. And then as a massing option was chosen and the project team built a more detailed Revit model, we performed another analysis — this time also including interiors — that will inform work in the Preliminary Design phase.
What’s the overall impact of the work?
KC: Many of Ballinger’s clients, especially universities and healthcare systems, have ambitious climate pledges. They’re building for the long term, and their communities are paying attention. By integrating embodied carbon analyses into the design process, we can help them meet their sustainability goals in ways that are practical, data-driven, and aligned with their other priorities, like performance, safety, and resilience. And just as important, being able to do in-house, actionable embodied carbon analyses will help the firm reach its own sustainability action plan goals. Ultimately, I think with the confluence of top priorities among the firm and clients, the result will be more sustainable buildings.
What are your key take-aways from the summer?
KC: As a complement to the research project, it was valuable to work on one of Ballinger’s higher education projects. I saw first-hand how sustainability is one of many factors influencing design decisions, alongside cost, schedule, program, and aesthetics. It helped crystallize the challenge of making sustainable choices easy to understand and act on within the matrix of priorities, and it emphasized for me how important it is that embodied carbon analyses advance at the pace of design. We’re moving at a thousand miles a minute, so creating a workflow that is easy for project teams to implement, and produces rigorous, readily understood results, is essential to actually make an impact on our designs.
It’s been exciting to work in a place where emerging designers are trusted to lead. I wasn’t just slotting into an existing process; I was empowered to create something, with input from a team, that will become part of Ballinger’s standard toolkit. I’ve really enjoyed my time here.
Ballinger’s fellowship program empowers students to work on projects and conduct research that shapes how we design. It reflects Ballinger’s belief that advancing the built environment requires curiosity, collaboration, and a commitment to both innovation and sustainability.
