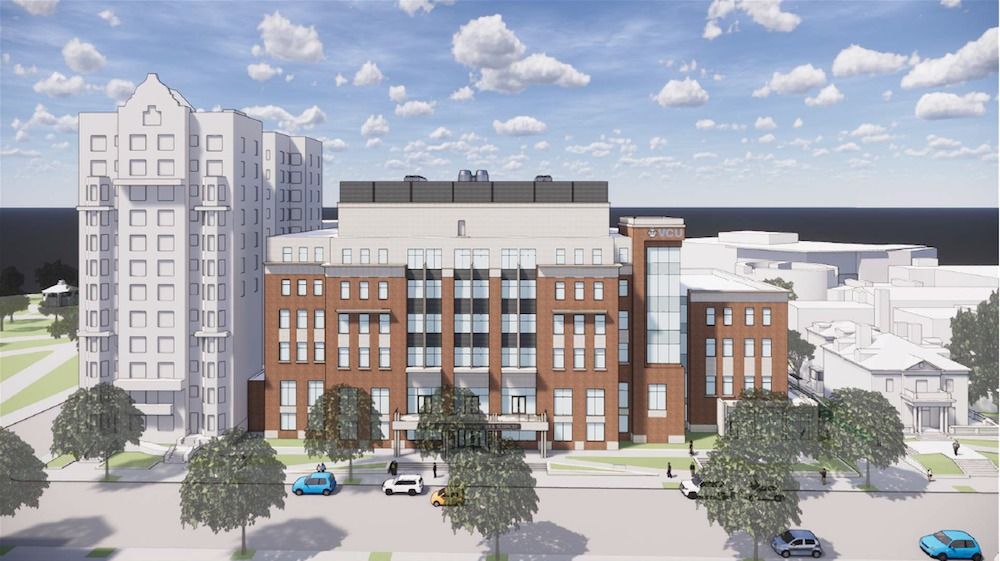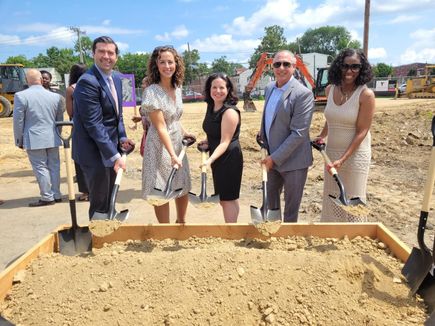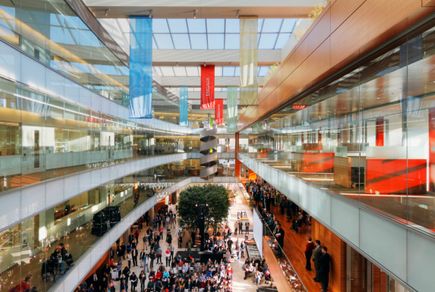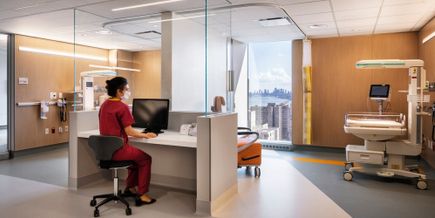VCU STEM Building Taking Shape
Share

Construction continues on the new Science, Technology, Engineering, and Math Building at Virginia Commonwealth University, designed by Ballinger and Quinn Evans.
Excerpted from VCU News:
Construction of Virginia Commonwealth University’s new science, technology, engineering and math building will reach a milestone next week when the first steel beams will be delivered and erected.
The new 168,000-square-foot, six-floor building is under construction at the site of VCU’s former Franklin Street Gym, which was demolished last year. The STEM building is slated to open by spring 2023.
“It is wonderful to see this new building take shape,” said Jennifer Malat, Ph.D., dean of the College of Humanities and Sciences. “I am delighted for our faculty, staff and students who will utilize this new space. Not only will this building provide much needed classroom and study space, but it will also feature laboratories where our students can get hands-on experience, putting the knowledge they receive in the classroom into practice. The new STEM building is essential to ensuring that our students become the next leaders in science, math, health care and technology fields.”
Construction has been underway since demolition of the former gym was completed in June. Since then, utilities and the foundation have been installed, as well as all electrical and plumbing services under the first floor. Installation of the steel gets underway March 1.
“The steel erection is impressive though because the building takes form quickly,” said Joe Mannix, assistant director of construction management in the VCU Division of Administration.
The building will expand existing lab space, facilitate innovative and flexible teaching methods, provide students with instructional and study spaces, and free up space in other College of Humanities and Sciences buildings.
It will feature 34 teaching labs; the Math Exchange, an innovative facility for math instruction; a Science Learning Center; two large-capacity classrooms; computer labs; and large- and small-capacity flexible classrooms. It will feature instructional wet and dry labs and classrooms for teaching STEM subjects.
The building will also provide a common space for VCU students taking gateway courses in anthropology, biology, chemistry, forensics, kinesiology, mathematics, physics and psychology. These courses are taken by a majority of College of Humanities and Sciences students, as well as many other students from across the university.
“There are spaces designed in the building for collaboration and teamwork, providing exciting opportunities for the students to work together across disciplines,” said Sally S. Hunnicutt, Ph.D., a professor and associate dean for science and mathematics in the College of Humanities and Sciences. “Likewise, there are meeting spaces for faculty from different disciplines to come together to help students learn science and math. The classroom spaces are intentionally designed for team-based learning — even in the largest classrooms — where faculty instructors can more easily implement the best evidence-based pedagogy.”
The Math Exchange, Hunnicutt said, will be particularly notable. Its design is based on an ellipse, and includes both open and enclosed spaces for students to learn at their own pace or in larger groups with an instructor.
The building will also be the new home of the Department of Kinesiology and Health Sciences.
“Overall, the new STEM lab and classroom building is tangible evidence that our students are at the heart of our college and of VCU,” Hunnicutt said.
Funding for the $124 million project was provided by the state in 2019. Hourigan is the construction manager for the project and the architects are Ballinger and Quinn Evans.
Learn more about the project here.
Tagged
- Press |
- Architecture |
- Engineering |
- Academic |
- Science



