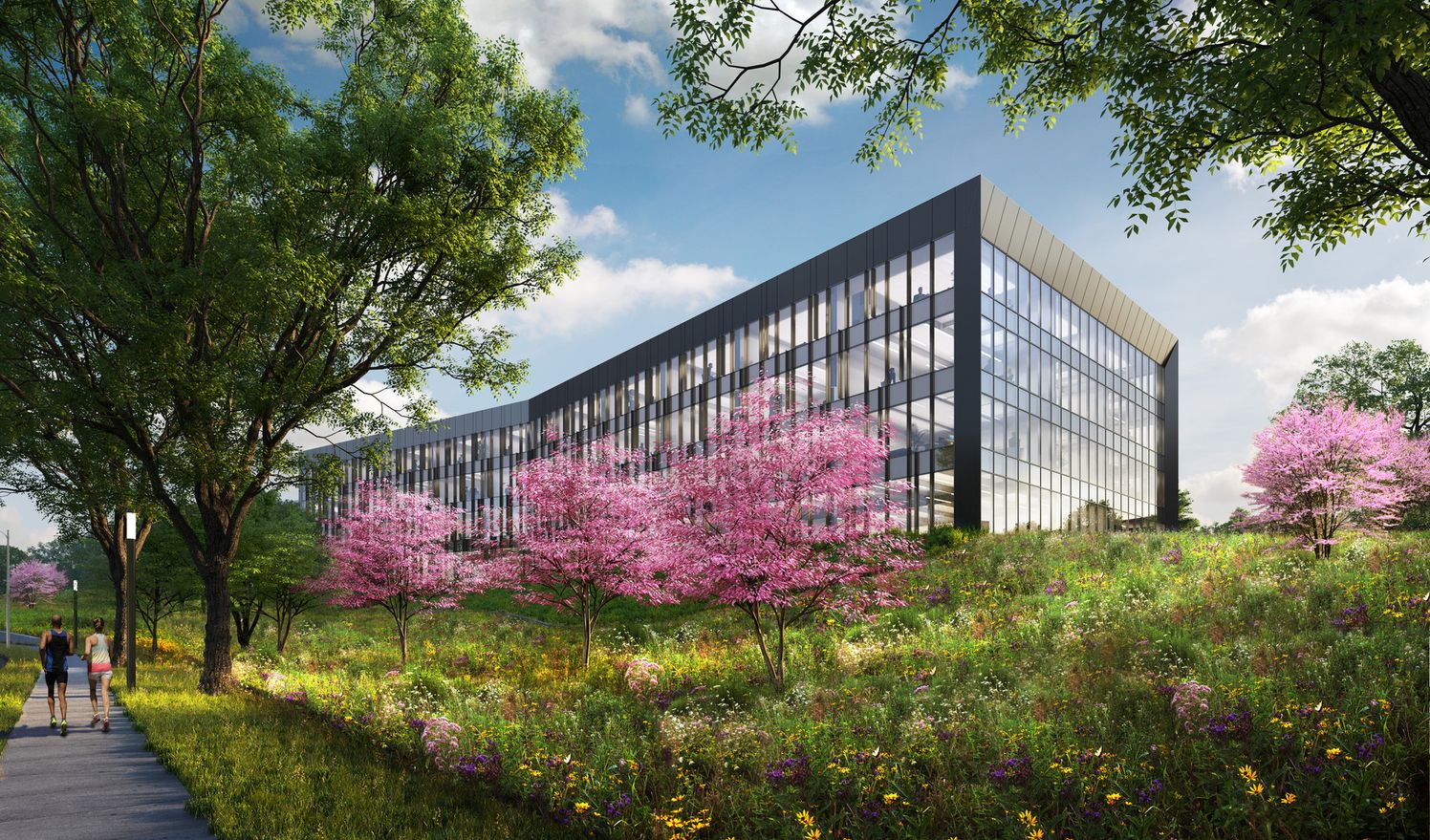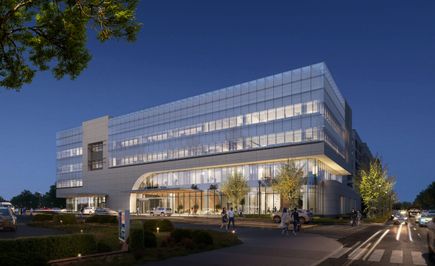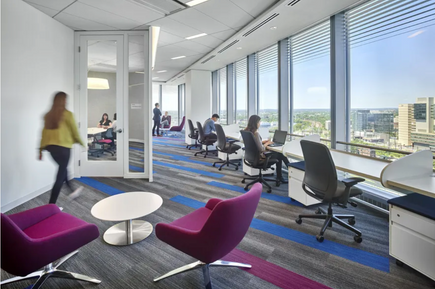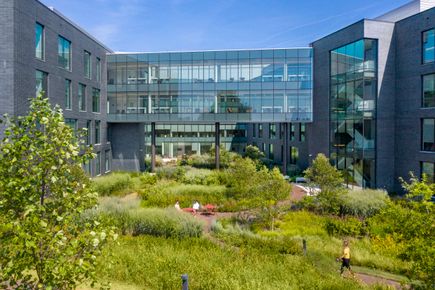Wellness by Design
Share

The Philadelphia Business Journal profiled 155 Radnor, a new workspace designed by Ballinger and developed by Brandywine Realty Trust.
Excerpted from Philadelphia Business Journal:
Brandywine Realty Trust enlisted Ballinger, a Philadelphia architectural firm, to design 155 Radnor, a proposed 145,000-square-foot office building that will be part of a new campus off King of Prussia Road in Radnor that is anchored by the University of Pennsylvania Health System.
Radnor officials signed off in October on the final subdivision plan for that campus, which is underway with the development of Penn Medicine’s new $200 million medical facility. A hotel and 155 Radnor are part of those plans.
While the scope of the overall project isn’t new, Brandywine has released a series of renderings depicting 155 Radnor and some additional details about its design.
This will be the first new office building to be constructed in Radnor in three decades and Brandywine, which is the dominant landlord in the office submarket, expects to pre-lease the bulk of it before breaking ground.
While the design incorporates amenities that have become common in office buildings such as a conference center, courtyards, patios and gaming areas, 155 Radnor also focuses heavily on its natural surroundings will include landscaped grounds that have more than 250 trees, a seasonal micro farm, two-foot-tall wildflower meadows, and three rain gardens that will serve as a stormwater management system.
Brandywine (NYSE: BDN) will also seek to include several features that aim to make the building healthy and meet wellness certification.
Aside from 155 Radnor, Brandywine has two other proposed office buildings in the in the suburbs including Metroplex Two, a 280,000-square-foot structure in Plymouth Meeting and 650 Park Ave., a 100,000-square-foot building in King of Prussia.
Tagged
- Press |
- Architecture |
- Interiors |
- Healthcare |
- Workplace



