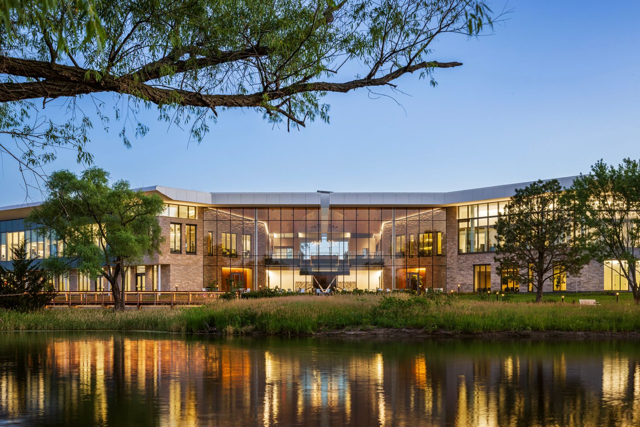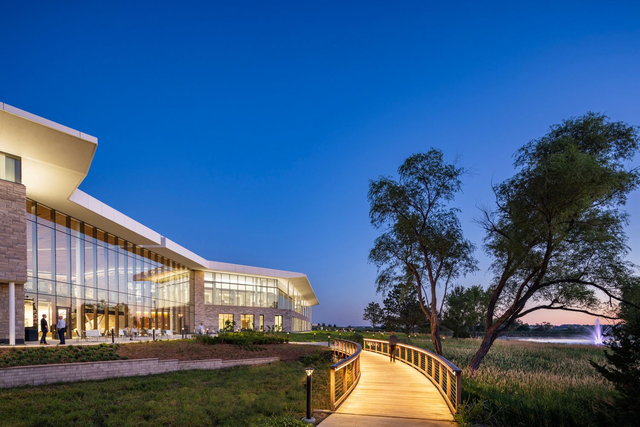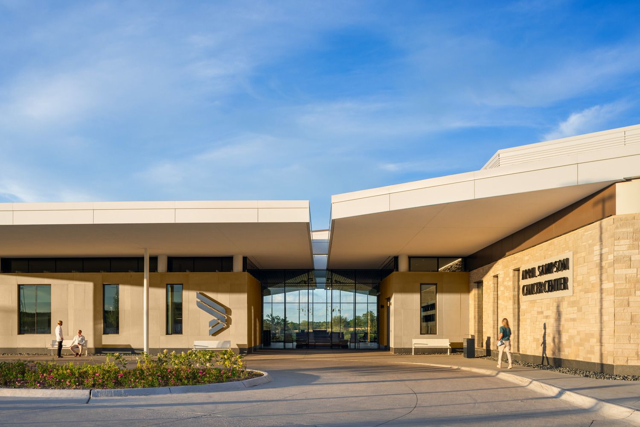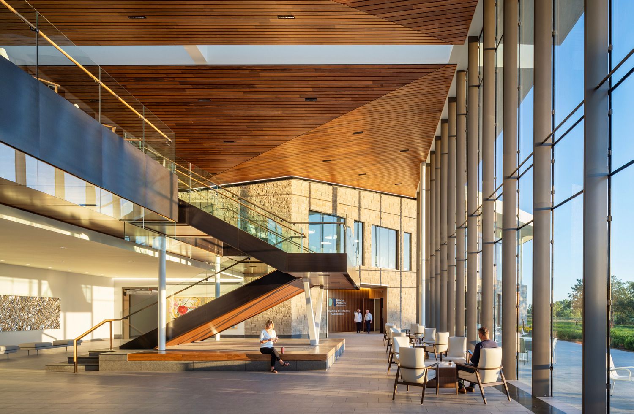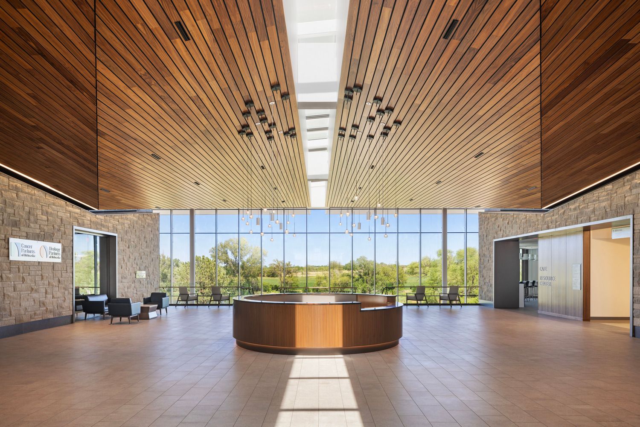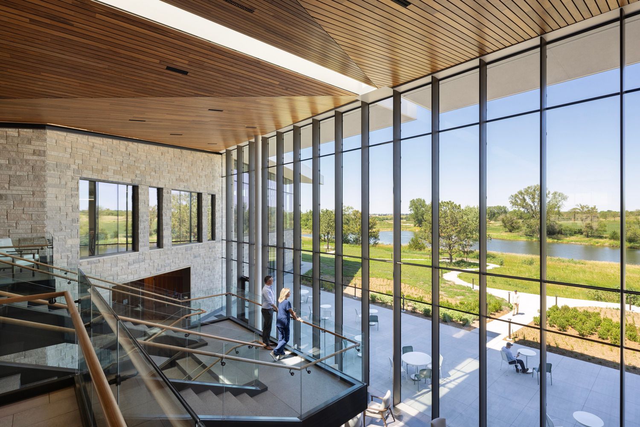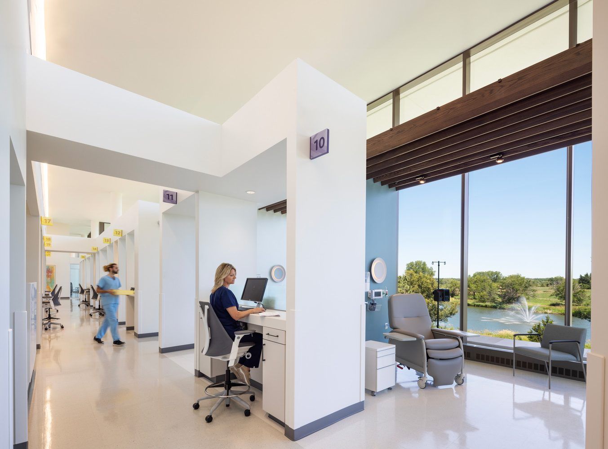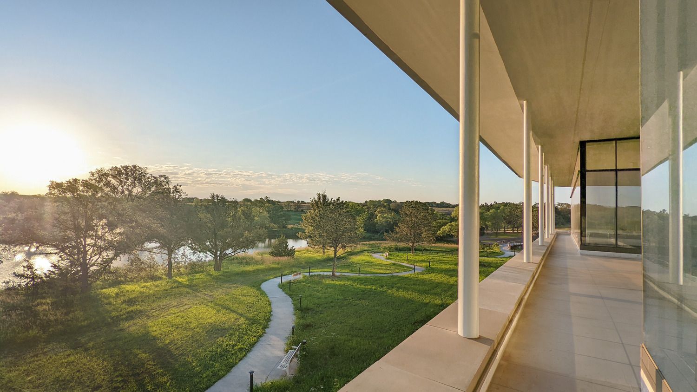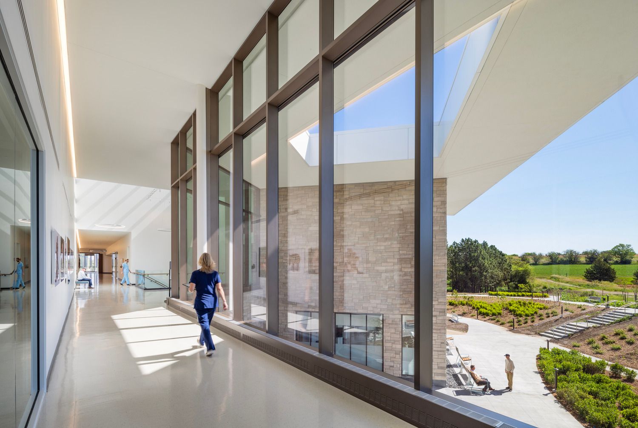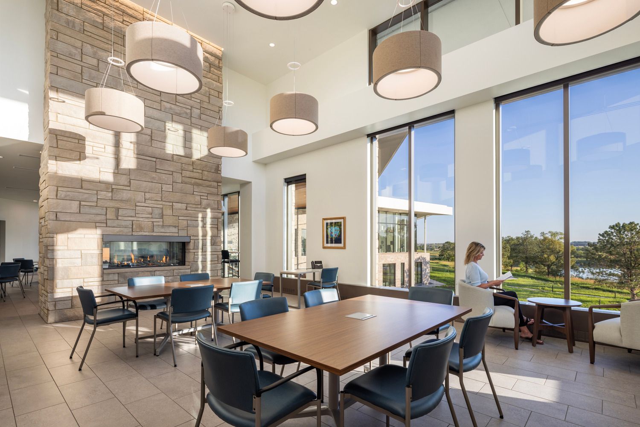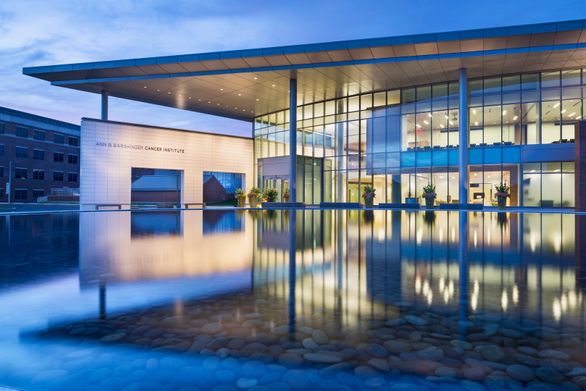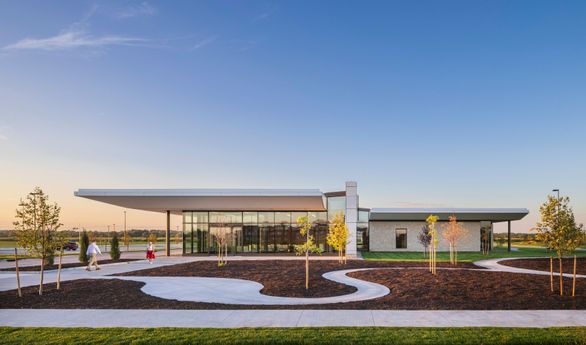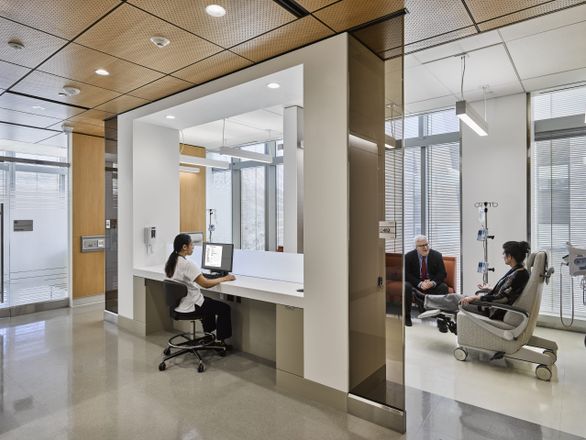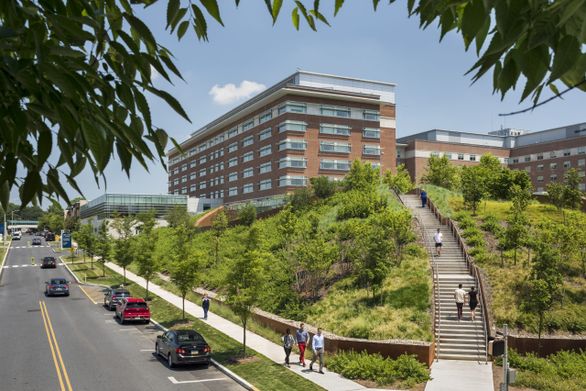Bryan Health
Consolidating High-Quality Cancer Care in a Serene Great Plains Sanctuary

Bryan Health
April Sampson Cancer Center
In the rural Midwest, a cancer diagnosis can trigger a logistical puzzle for patients and their families. It is not uncommon for people to travel hundreds of miles to see a disparate set of specialists. With the April Sampson Cancer Center, Ballinger helped Bryan Health and Cancer Partners of Nebraska ease this burden for the over 75,000 Nebraskans diagnosed with cancer every year. This 130,000 SF comprehensive community cancer center, a collaboration of Bryan Health and Cancer Partners of Nebraska, consolidates services from multiple sites and offers advanced technology and treatment within a healing environment.
key information
"Cancer care is not one appointment, but comprehensive cancer treatment can happen in one facility. Our goal was not only to centralize care, but to also provide a positive and welcoming space for the entire patient journey."


The Geography of Healing
Typical of this area of eastern Nebraska’s dissected till plains, the parcel of land the project sits on consists of gently rolling, lightly wooded hills and includes a natural pond. The iconic structure traces the contours of the topography and is built into the slope of the site.
The building is a single story on its western, uphill side. Parking and arrival are located here, and the façade is muted. The eastern side is two stories tall so that programs in both levels can take advantage of the light and views. The façade on that side of the building is mostly glass with substantial roof overhang to limit glare and solar heat gain. The design is an inspiring and therapeutic environment providing a continuum of care for patients, families, and caregivers that enhances the experiences and processes of healing through reconnecting and heightening relationships to natural systems.
The building’s lobby is at its narrowest portion and accommodates the vertical circulation with a descending monumental stair as well as elevators and affords a double-height view of the subtle, yet stunning, landscape. This side of the site functions as a public park for recreation and patient rehabilitation. Warm and inviting interiors reinforce a positive patient experience, supporting the mind, body, and spirit of visitors and caregivers while meeting clinical and operational goals.


Unifying the Pieces
Ballinger began the project with programming workshops discussing industry trends and project-specific goals to promote inspiring and therapeutic environments for patients, families, and caregivers. The room-by-room program was developed to reflect patient volume growth and target utilization rates. The team also conducted benchmarking and research, analysis of key adjacency relationships, and optimization of patient flows.
The primary corridors, art alcoves and lobbies were designed as galleries to display art and serve as areas of respite and reflection. Artwork by 16 painters, sculptors, and photographers was selected to enhance the curative work underway in the building. Skylights, elevated perimeter ceilings, and view corridors aligned with work and treatment areas allow daylight and views throughout the building. A perimeter wood slat system adds warmth and creates a more intimate environment for patients.
The resulting design maximizes the site’s natural features, with views of a landscape that includes meadows, woods, and water.

Patients and caregivers on both levels enjoy views of the landscape, which has been preserved and enhanced to serve not only as a space for patient rehabilitation and staff use, but also as an amenity for the community.
Cancer can be a traumatic and persistent illness in which patients endure life altering diagnosis, iterative and prolonged treatment regimens, and increasingly, life-mending healing. The center is designed around this continuum of a patient’s experience and strives to enhance the processes of healing and health through reconnecting and heightening relationships to natural systems.

American Institute of Architects Pennsylvania
Finalist
American Institute of Architects Philadelphia
Merit Award
Center for Health Design
Healthcare Environment Award
Chicago Athenaeum
American Architecture Awards Honorable Mention
International Interior Design Association PND Chapter
Visionary Interior Design Awards, Healthcare over 50,000 SF Honorable Mention
