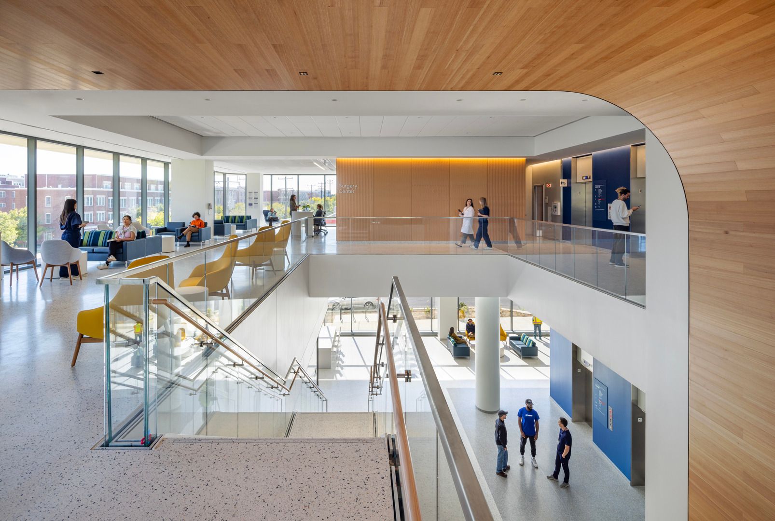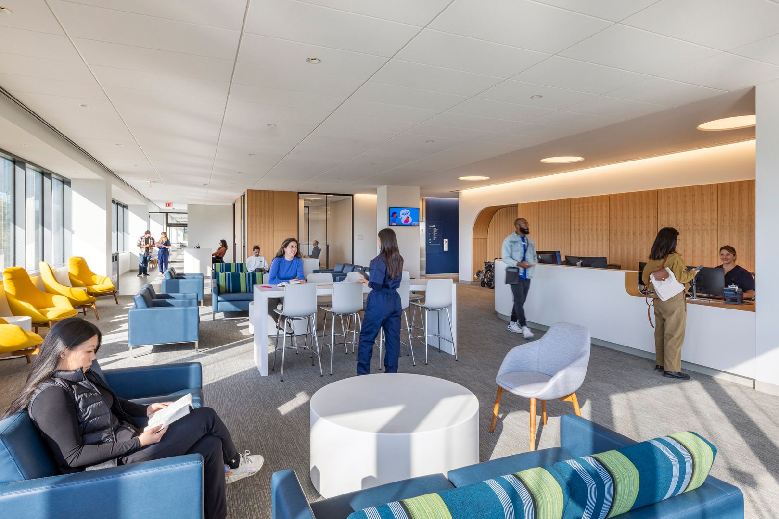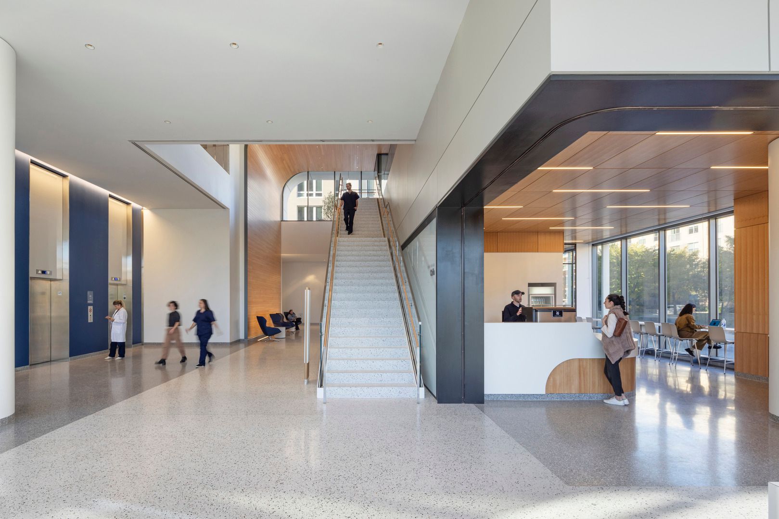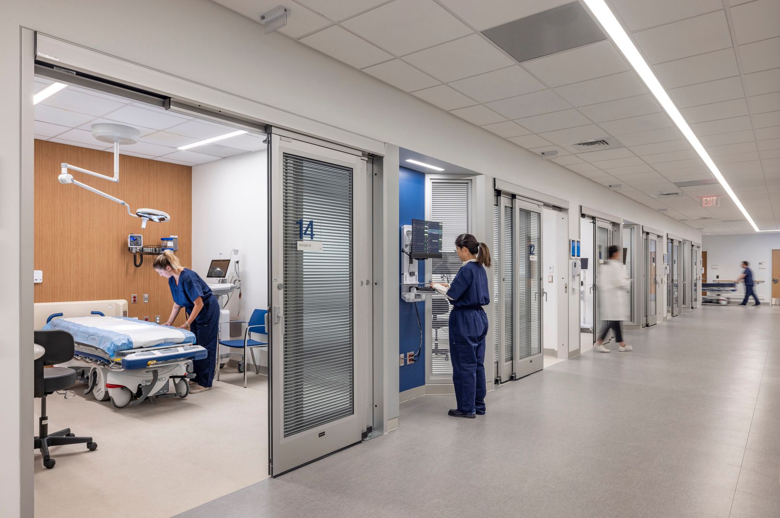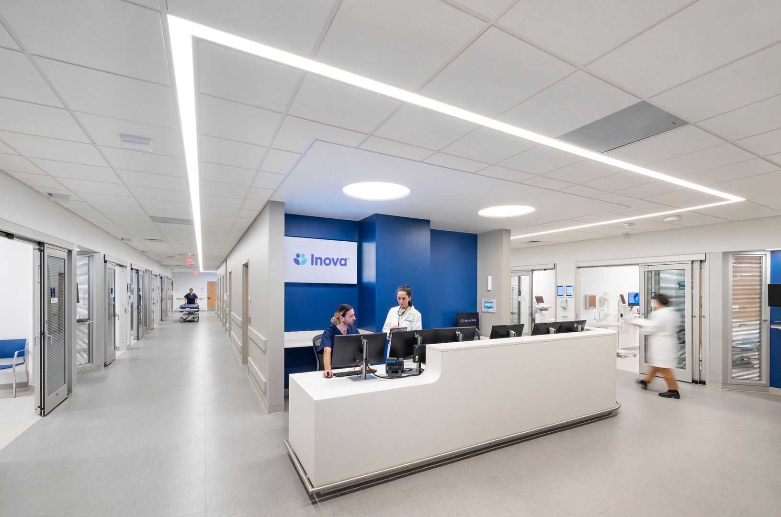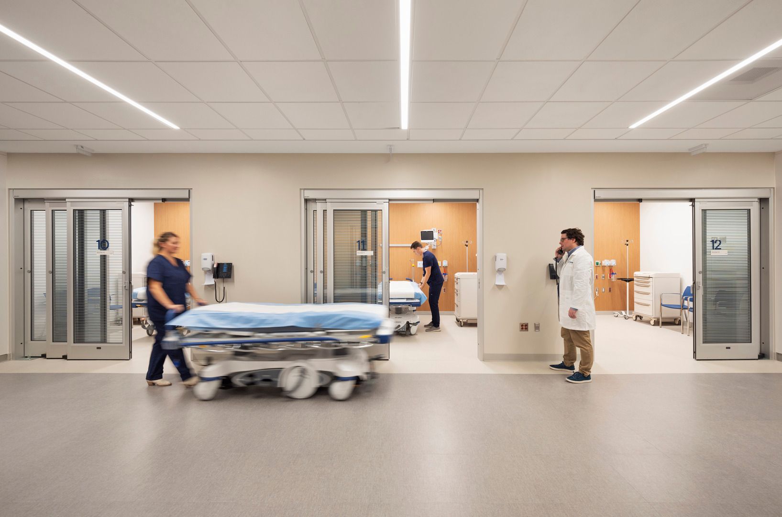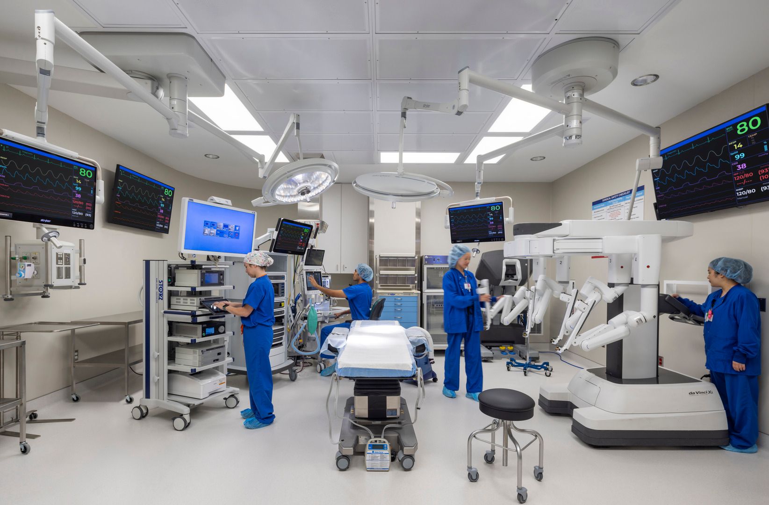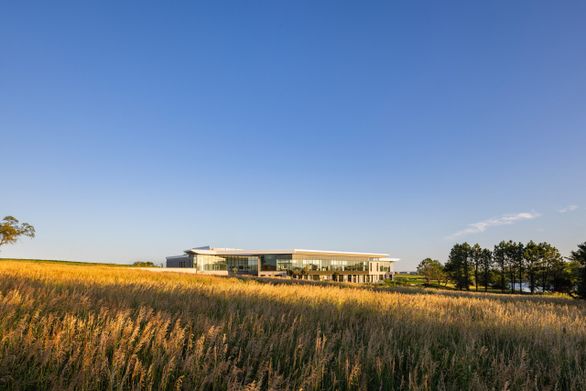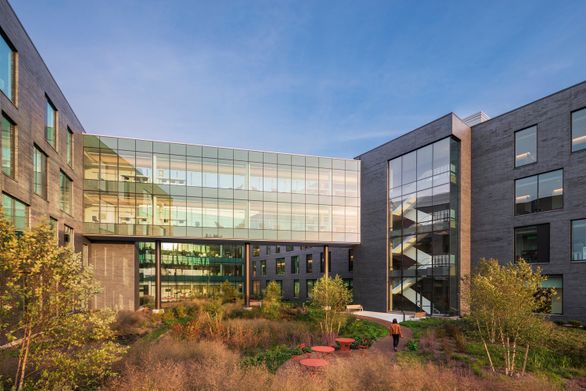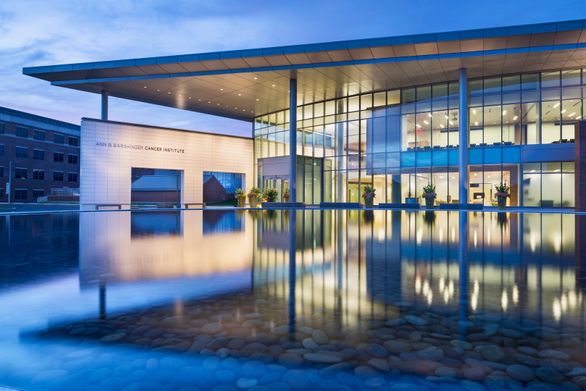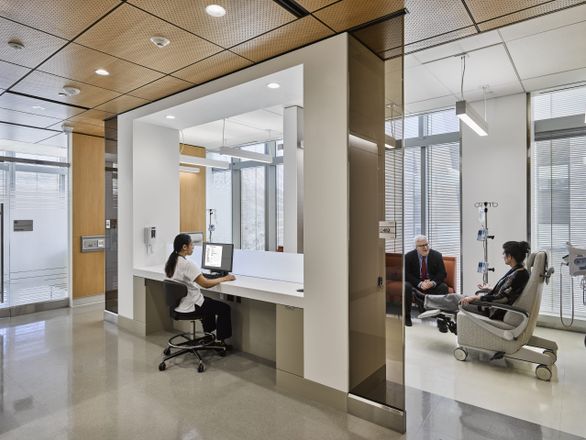Inova Health System
Translating the Inova Brand to the Built Environment

Inova Health System
Inova Health Center – Oakville
Inova Health Center – Oakville is the first of a multi-campus initiative aimed at establishing a new physical identity, operational standard, and patient experience for Inova, a leading nonprofit healthcare provider in Northern Virginia. Designed in collaboration with Ennead Architects, Inova Health Center – Oakville supports the redevelopment of Alexandria’s Oakville Triangle neighborhood and introduces a significant new healthcare resource to the community.
The four-story, 100,000 GSF Health Center features soft-curving forms and transparent, light-filled spaces that are thoughtfully designed to provide a comforting, healing environment for patients and families, complementing Inova’s existing full-service acute care hospital in Alexandria. It features a freestanding emergency room, imaging services, ambulatory surgery, primary care, and medical offices for both Inova and independent providers. Emergency services and outpatient imaging are accessible on the ground floor, ambulatory surgery is on the second floor, and medical offices occupy the upper levels.
key information
"This is a significant milestone in Inova’s commitment to expand access to world-class healthcare across Northern Virginia. The Oakville Health Center will allow us to serve our community with more convenience and accessibility, offering both emergency care and outpatient services under one roof. We are excited to officially open our doors and welcome patients to this beautiful, state-of-the-art facility."
J. Stephen Jones MD, FACS, President and CEO of Inova


The design focuses on occupant wellness with an emphasis on sustainable design principles, resulting in LEED Gold Certification. The facility’s exterior showcases a custom glass screen and vertical fin shading system, enhancing aesthetics, energy efficiency, and solar performance. These elements balance access to views with privacy, where needed.
The double glass façade—with tension cables and fritted glass shading—control glare and reduce solar heat gain. The building also integrates stormwater control measures and maximizes daylight to create a warm environment inside. A high-performance rain screen façade and a green roof with a landscaped outdoor terrace featuring native plantings further connect patients and team members with nature, reinforcing the notion of well-being.

Set within the growing Potomac Yard district and visible from Richmond Highway, Inova Health Center – Oakville is a prominent addition to the Oakville Triangle neighborhood. It serves as a key anchor for the area’s revitalization, acting as a gateway to the Inova system for both current residents and newcomers, including those arriving with Amazon’s HQ2 expansion. It is poised to become a cornerstone of health and wellness in this growing urban community, offering a wealth of services and public spaces that address diverse healthcare needs. Its lower two floors are open to the street, inviting the community into a double-height lobby featuring the Inova Commons – a holistic health and wellness space designed to enhance the patient experience – complete with a café, lounges, and a multipurpose room for community events.

Inova Health Center – Oakville introduces a new, cohesive architectural language that translates Inova’s brand of clinical excellence and compassionate care. Underpinned by Inova’s core value as a people-centric organization, Ballinger and Ennead developed a sculptural and humanistic design featuring bold exterior expressions and soothing interior finishes that optimized clinical space standards.
This project is the first of three new Inova developments. Each will include this distinct architectural identity tailored to specific clinical program and site requirements while maintaining the architectural language that upholds a unified experience across all campuses.

American Institute of Architects Philadelphia
Merit Award
Chicago Athenaeum
American Architecture Award
Engineering News-Record Mid-Atlantic
Best Project, Healthcare
Healthcare Facilities Symposium
Symposium Distinction Team Award
Illuminating Engineering Society Philadelphia
Illumination Award of Merit
International Interior Design Association
Healthcare Design Award - Ambulatory
LIT Lighting Design Awards
Honorable Mention
Washington Building Congress
Craftsmanship Award, Exterior Glass - Doors & Windows
