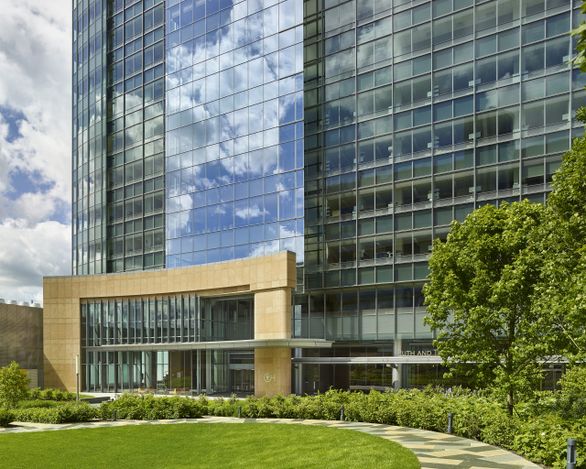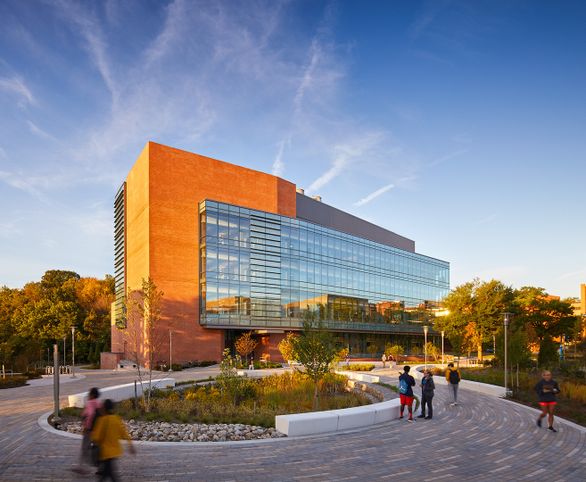The Wistar Institute
A New Identity for the Nation's First Independent Biomedical Research Institute

The Wistar Institute
Robert & Penny Fox Tower
Located in West Philadelphia, the Wistar Institute is the nation’s first independent biomedical research institute. The Robert and Penny Fox Tower satisfied the Institute’s need for state-of-the-art interdisciplinary research space and a stronger, more unified visual identity.
In addition to the design and engineering of the research building, Ballinger provided existing facility assessment, master planning and programming to determine the best solution for Wistar.
The project comprises a seven-story research tower, an iconic new entrance leading to a public Forum, and a central utility plant. Located at the center of the complex, and with links to other Wistar buildings, the design unites the campus. The tower establishes a unique identity and marks the new entry along Spruce Street. Glass cladding promotes transparency and reinforces the open civic relationship between the Wistar Institute and its surroundings.
key information
Discovering the Future of Medicine
The Forum, a sky-lit atrium, is the hub for scientific exchange, promoting the entrepreneurial culture of innovation that characterizes a successful independent research institute. The original mission of the Institute as a teaching museum is honored through displays, lectures and seminars engaging the broader research community.
The research labs are located behind an occupiable double skin façade to buffer the highly-controlled environment of the labs from the exterior at the south facade. A high-performance curtain wall system with a ceramic frit glass on low-E insulated glazing provides ambient light and screened views into the lab space while deflecting heat gain. Interior glazing permits daylight to penetrate deep into the lab zone.
‟The hallmark of this new building is its openness, which not only makes it beautiful, but it also serves an important purpose. This is a building designed for the scientific talent that will drive the next generation of Wistar breakthroughs.”
Russel E. Kaufman
Former President and CEO of The Wistar Institute
‟Replacing the historic complex’s water and power infrastructure without interrupting ongoing research was a daunting challenge. We modernized the occupied complex and designed innovative building systems to accommodate ever-evolving science while moving Wistar toward carbon Net Zero.”
The Robert and Penny Fox Tower increases Wistar’s research space to 45 labs, allowing the Institute to bring on an additional faculty members. New support areas including tissue culture rooms, fume hood alcoves, equipment alcoves, and a shared cold room; each of the five lab floors hosts four professors and their teams of 35 to 40 researchers, whose work focuses on cancer research, genetics, and vaccine development.
Take a virtual tour of the building here.


Delaware Valley Association of Structural Engineers
Outstanding Project Award







