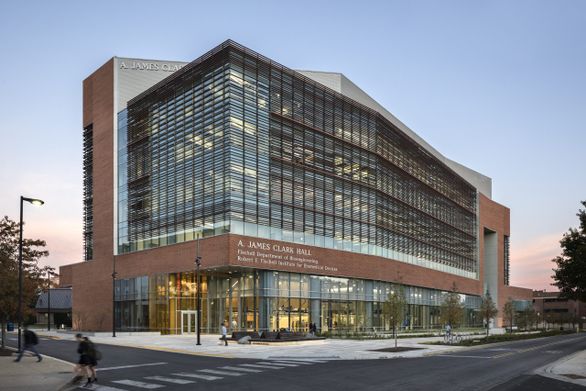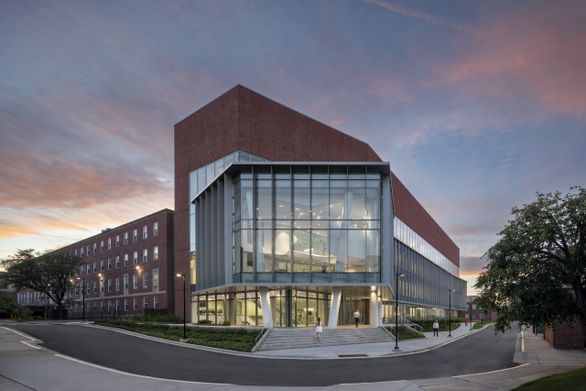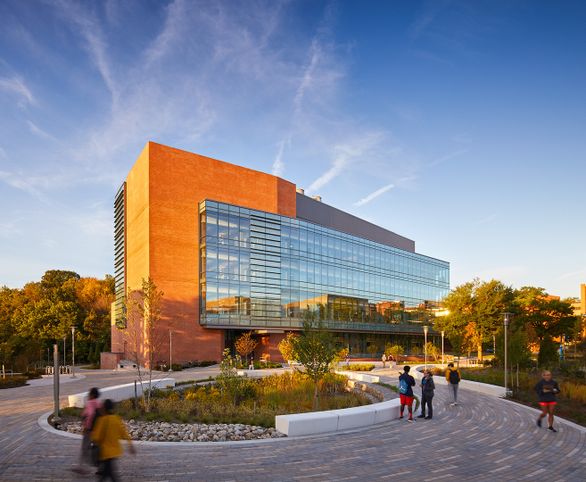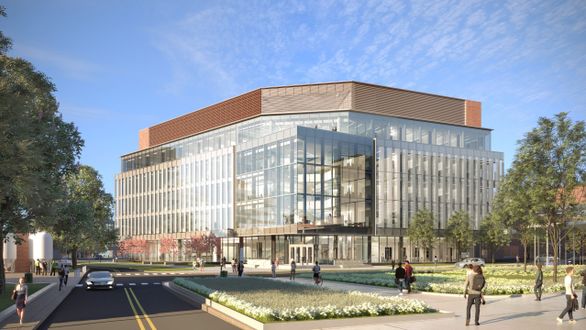University of Maryland, Baltimore
Vibrant Space for an Inclusive Future
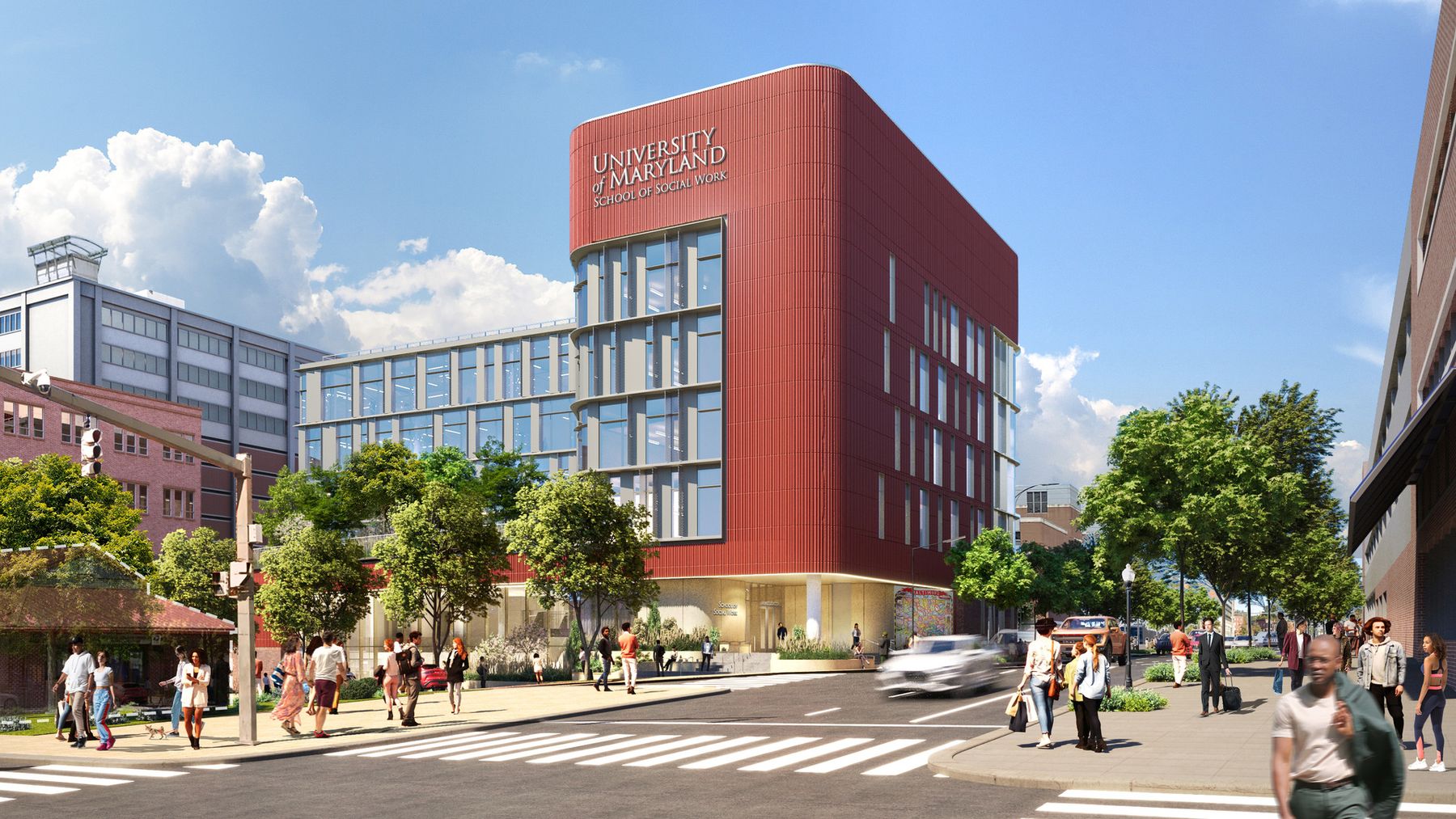
University of Maryland, Baltimore
School of Social Work Building
When the University of Maryland, Baltimore (UMB) School of Social Work wanted to create a landmark campus building dedicated to inclusivity, sustainability, and supporting its village of changemakers—they engaged Ballinger.
Recognizing the importance of inclusivity in shaping space, our multi-disciplinary team convened numerous constituent groups in a series of workshops, small group discussions, and town hall meetings. This collaborative approach ensures that the building will not only stand as a beacon of innovation but will also serve as a nurturing environment that encourages academic exploration, community interaction, and collective growth.
The resulting design is a six-story, state-of-the-art building composed of offices, classrooms, and communal gathering spaces that will bring the school’s programs, currently housed in five different locations, under one roof. The urban site is ideal for enhancing the school’s mission of innovation in community service and will provide a prominent and welcoming new campus entry point. The relationship of brick, terracotta, and glass on the curvilinear facade symbolizes the collaboration and partnership with the community occurring inside. Additionally, the design includes an elevated outdoor space, perfect for events and collaborative activities.
key information
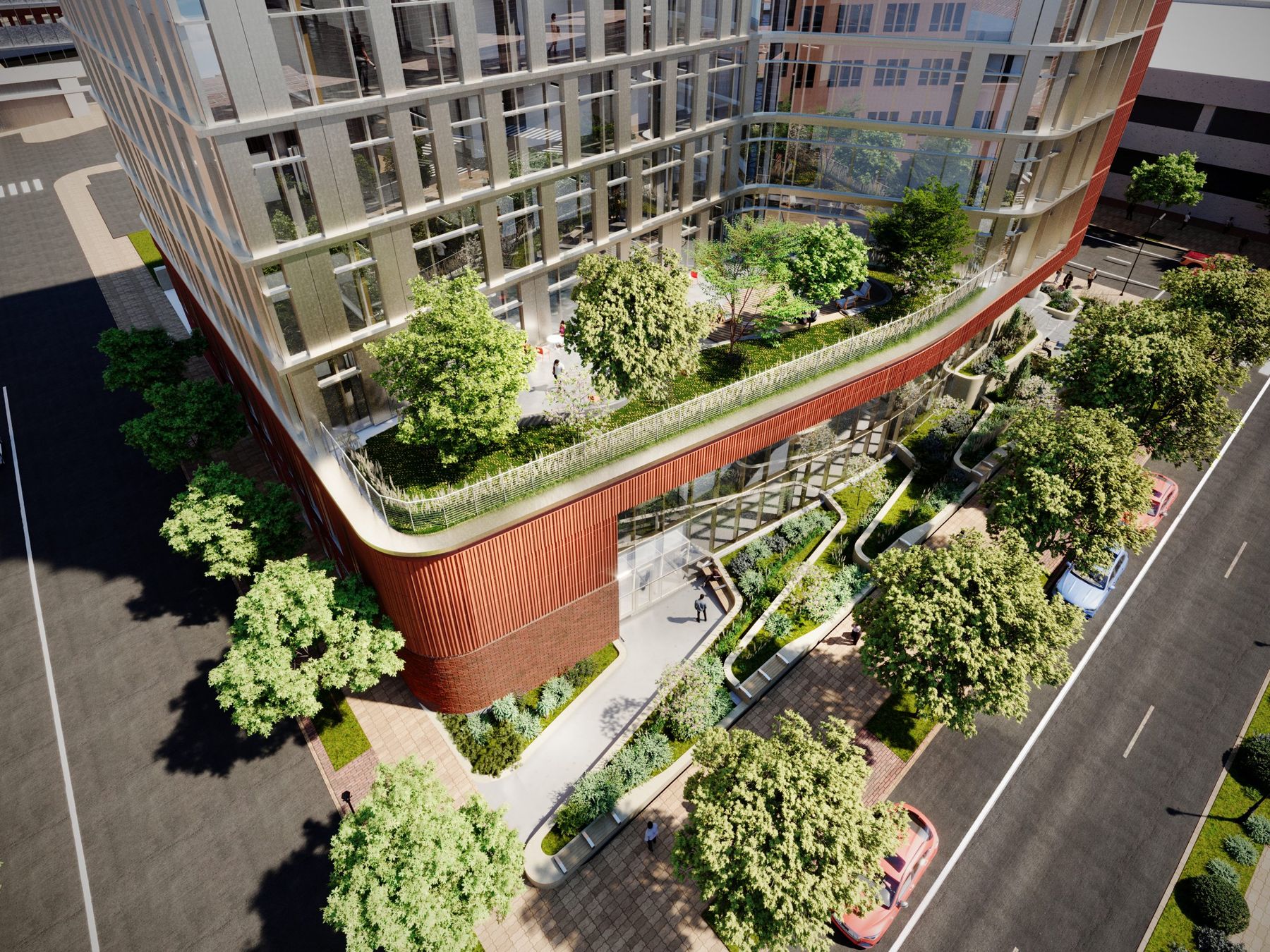
To maintain alignment with UMB and the School of Social Work’s commitment to environmental justice, sustainability, and resilience, the design is targeting LEED Platinum certification and net-zero emissions, integrating green spaces for both university and public use alongside modern classrooms equipped for the next generation of social work education. Other features of the sustainable systems design include extensive stormwater management infrastructure, rooftop photovoltaic array, ground source heat pumps, chilled beams, and decoupled dual energy recovery units.
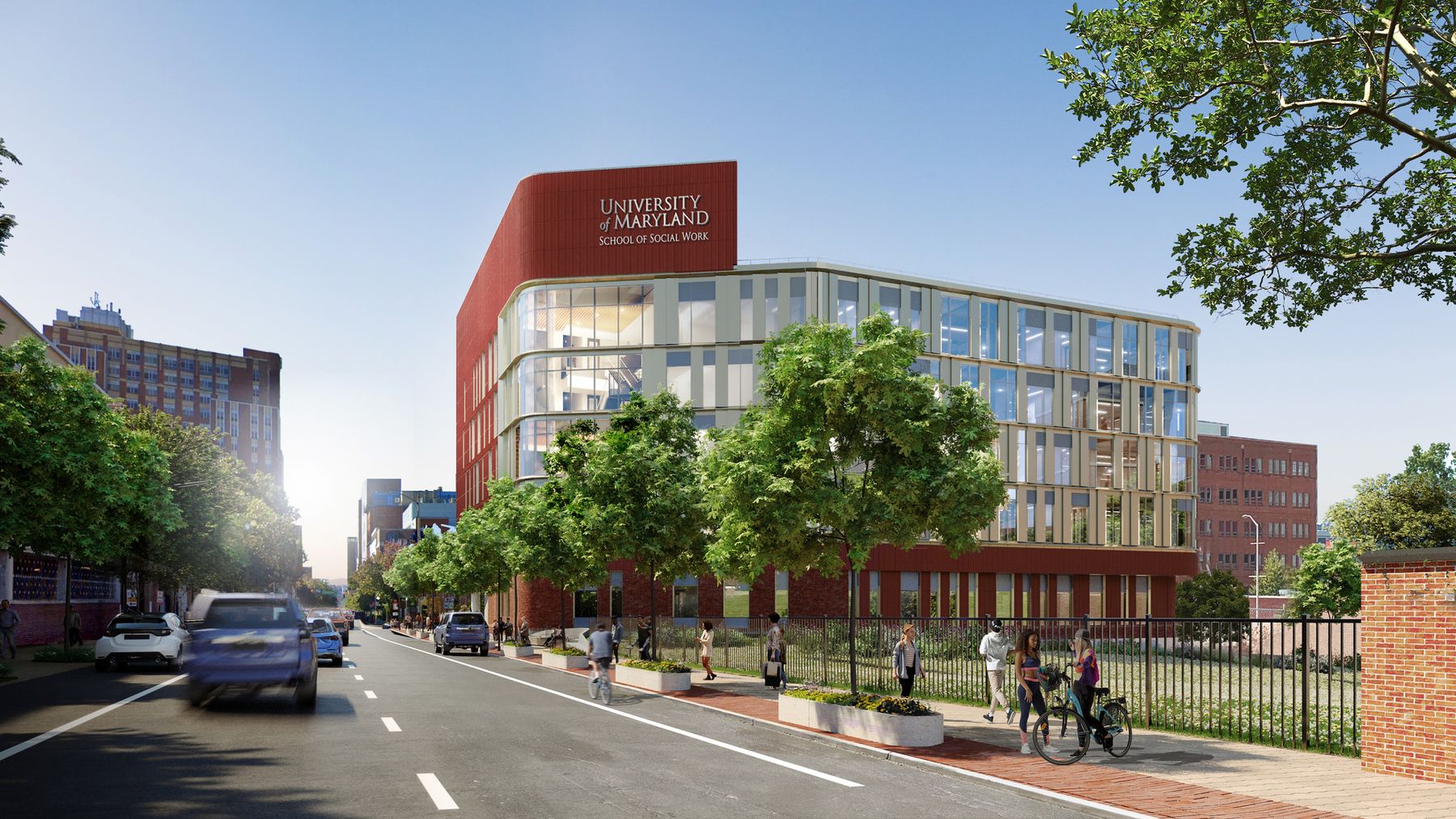
Construction on this future-flexible building that will inspire the next generation of social work professionals is scheduled to be complete in 2027.

Tapping the Earth’s Energy for a Greener Future at the University of Maryland, Baltimore
August 12, 2025

Meet the Artists Selected to Display Work at UMB School of Social Work
May 01, 2025

University of Maryland Baltimore Breaks Ground on School of Social Work Building
October 17, 2024
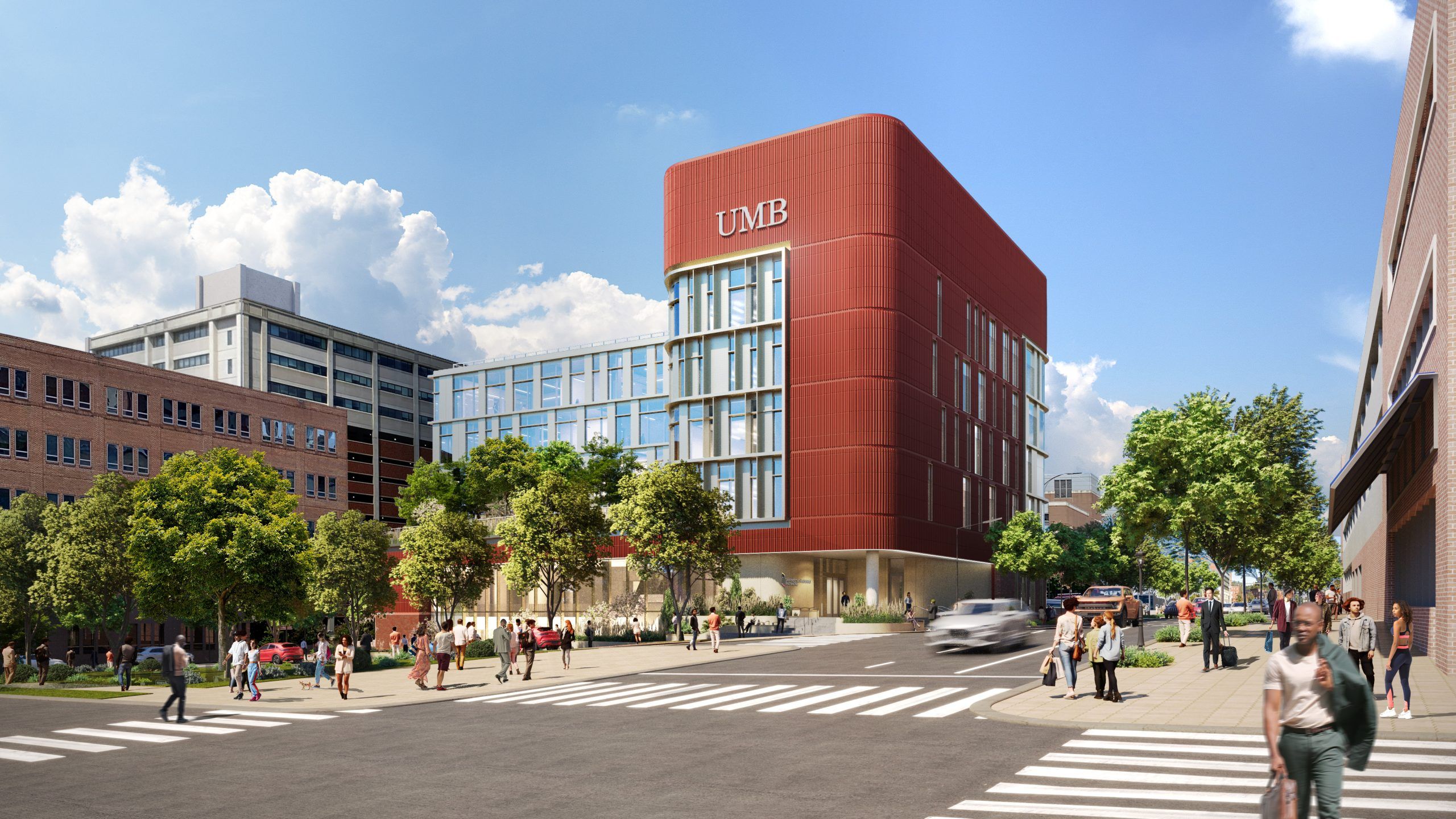
University of Maryland, Baltimore Selects Ballinger to Design New School of Social Work Building
August 05, 2024
