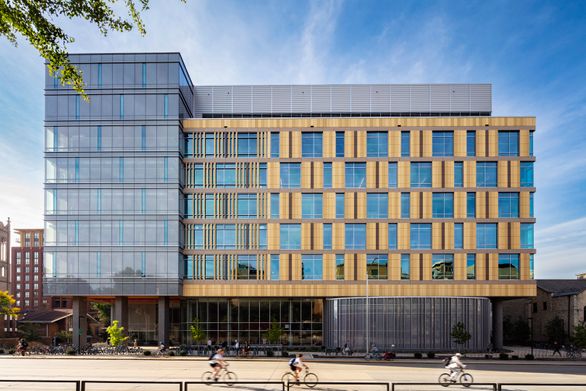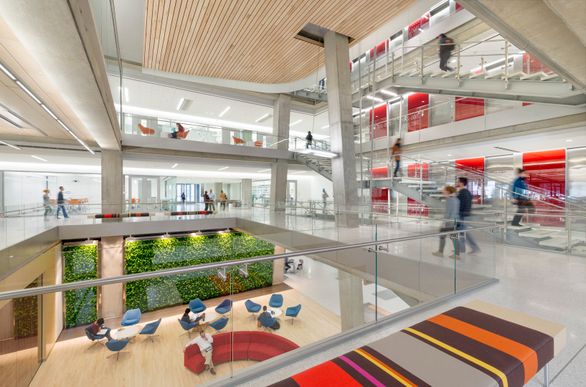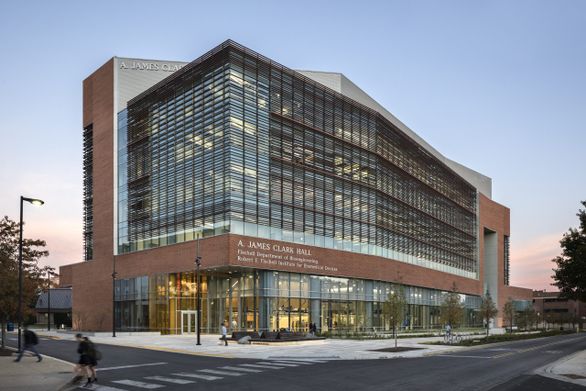Yale University
Designing for a Quantum Future

Yale University
Upper Science Hill Development
The Upper Science Hill Development (USHD) at Yale University will be an intellectual hub and world-class environment for quantum science, engineering, and materials initiatives. Designed with TenBerke, the 611,000 SF complex embraces the striking topography of its urban and landscape context and weaves the campus into its surrounding neighborhood.
In scale and in its focus on quantum research the endeavor is without precedent in university science facilities in the United States, while ambitiously targeting outstanding energy performance and net zero operational carbon emissions. As one of Yale’s largest, most complex building projects ever undertaken, the design embodies the university’s commitment to the well-being of its scientific community, the expansion of scientific excellence, and the decarbonization of its scientific research infrastructure.
At the northern edge of Yale’s central campus, the project will transform Science Hill’s campus fabric into a welcoming, publicly accessible series of landscape spaces that restore circulation and movement for pedestrians and cyclists throughout the site—no simple task for a site that rises 50 feet from east to west. Vibration control is one of the primary design drivers for quantum science facilities, and Science Hill’s sloping site close to bedrock was chosen for its exceptional vibration stability. From the base of the hill, the USHD is conceived as a series of interconnected pavilions that climb upwards. Terracotta and glass facades will play off one another: transparency will allow in natural light and reveal the scientific activity within, balanced with masonry that is contextual to the campus.
key information

Working with Yale to conceive a design and technical framework for a durable, flexible facility that will position the university at the forefront of quantum physics and other specialized, interdisciplinary research has been a very rewarding process. We are especially excited about the integration of the lab and workplace environments to create a dynamic, interdisciplinary setting grounded in environmental stewardship.

The building itself is a conceived of a network of overlapping hubs, organized by research initiatives rather than traditional departments. The project’s goal of shaping a new interdisciplinary community is realized through a “terraced street” that connects the vast complex. Though much of the building will be below-grade, the design brings daylight deep into the structure, with light and planted courts providing strategic landmarks and visibility outdoors.
New research labs and state-of-the-art shared core facilities will include an Advanced Instrumentation Development Center, clean room and materials characterization and imaging suites. To embrace the future of this constantly evolving, highly specialized research, the new project offers a flexible architectural and technical framework designed with thoughtful modularity and comprehensive durability.

The systems infrastructure for condensed matter and AMO physics and engineering is key to achieving the research potential of Yale’s USHD initiative. The wide range of precision room environmental criteria for the laboratories—vibration, temperature, humidity, acoustics, air motion, air cleanliness, electromagnetic interference—are met with different lab types and kit-of-parts room conditioning systems located in adjacent service corridors. To accommodate this constantly evolving science and technology and to recruit the best minds, equipment and distribution are arranged to facilitate almost continuous modification while minimizing disruption to adjacent laboratories.
We are designing this home for ongoing scientific achievement and discovery to itself be a model of rigorous environmental stewardship, a pillar of sustainability, a shining example of the power of integrated design to reduce a building’s carbon footprint.
The USHD will lead the decarbonization of Science Hill. A new, all-electric thermal plant will recover heat from the greater Yale campus in the winter and draw from geothermal storage, heating and cooling not just the USHD but also some eleven present and future science and engineering buildings. The design integrates service nodes for a connected set of science buildings, choreographing long-term equipment movement as well as everyday logistics.

The project will be completed in two phases, targeting construction completion in 2030.


