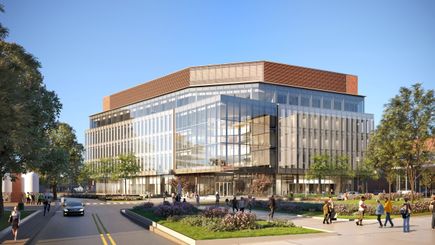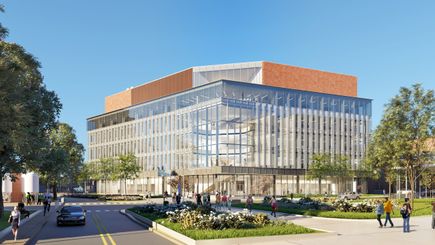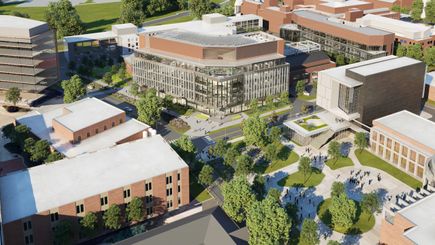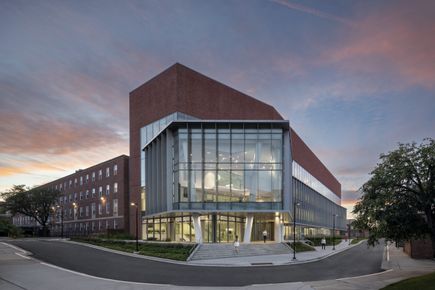Boots on the Ground: Collaboration in Action at Zupnik Hall
Share
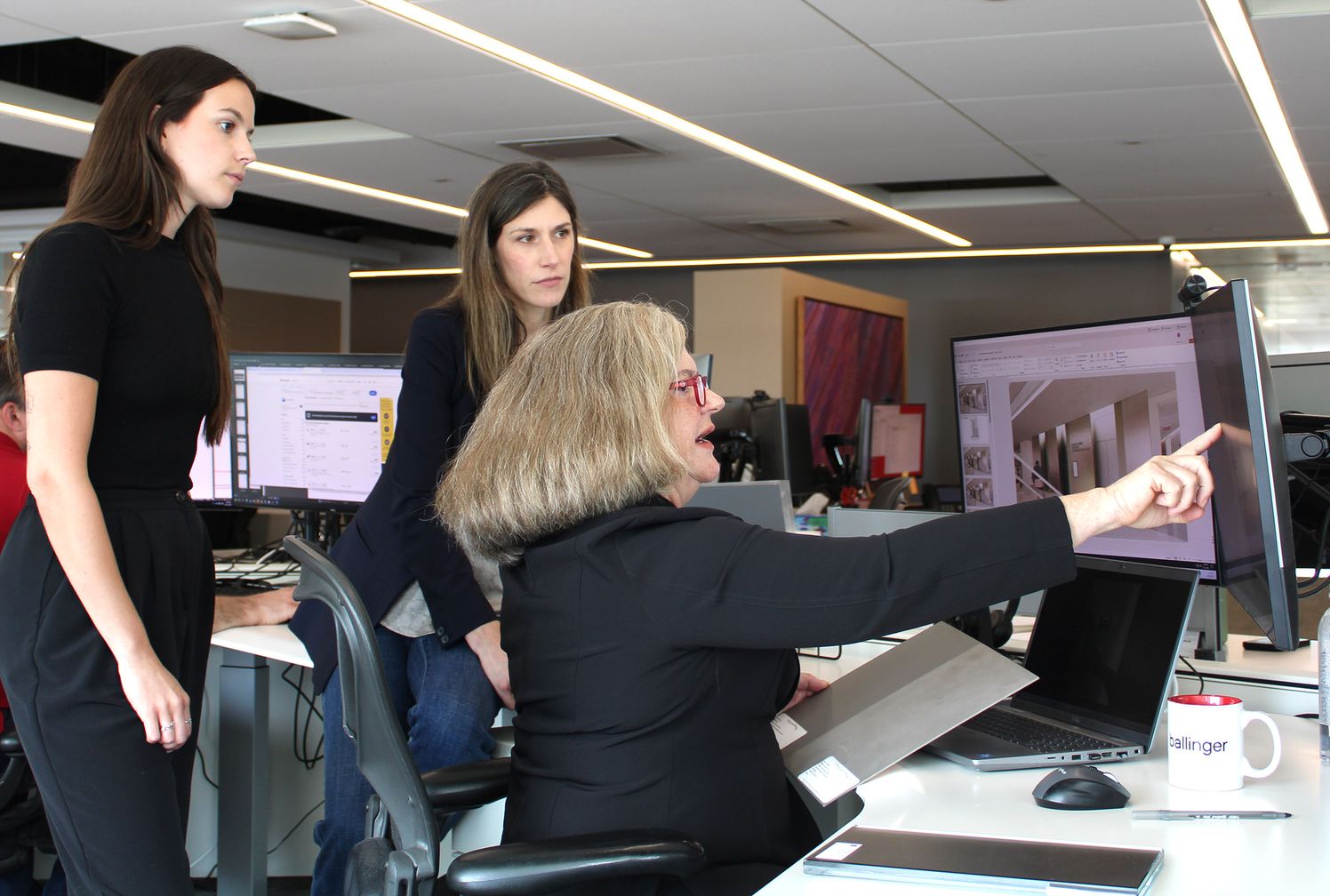
The A. James Clark School of Engineering at the University of Maryland is breaking the mold of traditional research environments. Stanley R. Zupnik Hall, currently under construction, symbolizes the university’s commitment to tackling the world’s most pressing challenges — and the process of its design and construction is equally ambitious.
A Collaborative Delivery Model for a Collaborative Building
The design and construction team is organized around a design-build model, which aligns architects and builders early in the design process, prioritizing collaboration and project value. This method is especially powerful when applied to complex projects like Zupnik Hall, which will house advanced programmatic spaces and is targeting net-zero carbon emissions. The culmination of the design-build process in the construction administration (CA) phase, in which the design transitions from a set of documents to the hands of tradespeople on the construction site.
Construction Administration in Action
Ballinger’s expert CA team from Zupnik Hall — comprised of Suzanne Brandt, AIA; Aleksandra Kuzyk, AIA; and Kirsten Smith — personify the collaborative approach embedded in the discovery aspirations of Zupnik Hall and the design-build process itself. As a team, they are powered by trust and mutual respect — for each other, the design, the construction manager Whiting-Turner, and tradespeople in the field.
A key challenge in research building projects is the duration and complexity of construction. Critical decisions are made early in the design process to increase speed to market, yet years pass between groundbreaking and final fit-out. A good design is well documented but has flexibility to incorporate changes that arise as programmatic details come into focus, faculty members who will inhabit the building are hired, and research funding is solidified.
The CA team is responsible for shepherding the design through those ongoing changes, coordinating with a broad team of specialty consultants, and navigating complex on-site decisions. Through frequent site walks, coordination meetings, and real-time issue resolution, the Ballinger CA team ensures that what’s built aligns with the design vision and that the full potential of design-build is realized.
At Ballinger, each design decision is carefully considered. On site, a small change can trigger a cascade of implications. Zupnik Hall’s design is highly transparent, which means something as small as the way elevator doors meet the transom above is visible from multiple floors. CA is the final opportunity to ensure every detail reinforces the design’s overall impact.
“We’re threading the eye of a needle over and over again,” said Aleksanda. “Functioning as a team of three means we’re able to track innumerable issues, preserving the integrity of the carefully designed details throughout the building.”
Leveraging Strengths
As a tight-knit team, Suzanne, Aleksandra, and Kirsten balance individual expertise with collective accountability.
“The three of us are attached at the hip,” said Suzanne. “By functioning as one, we leverage each of our unique skills and make the best use of on-site time and client dollars.”
Suzanne, a detail- and material-oriented senior project architect, brings extensive expertise in building envelopes. Her focus is Zupnik Hall’s high-performing facade, which varies in response to its orientation, optimizing solar heat gain and energy efficiency.
Aleksandra, the project architect for interior architecture, ensures that the building’s interior spaces meet the complex needs of a cutting-edge research environment. Together, Suzanne and Aleksandra contributed to a highlight of the design — a six-story atrium rimmed in glass-enclosed meeting spaces and labs. “We continue to refine the details where the interior rooms interface with the exterior facade. It’s incredibly valuable to be on-site as those details come together. We want an optimal experience for building occupants — and for people outside looking in,” said Aleksandra.
As the most junior member of the CA trio, designer Kirsten appreciates the opportunity to both contribute and learn. “Working alongside Suzanne and Aleksandra has been amazing,” she said. “We shift seamlessly between leading and supporting, depending on the issue at hand. Having three perspectives on a problem makes us stronger and more agile.”
Reflecting a Changing Industry
The CA team for Zupnik Hall represents the changing demographics of the architecture and construction industry. Women now make up over half of students enrolled in accredited architecture programs, and the number of women working in the construction industry has been increasing for 10 consecutive years.
“When I started my career, it was rare to see women on construction sites,” said Ballinger Senior Principal Craig S. Spangler, FAIA. “That’s really changed. Diversity in the field brings broader perspectives, and that leads to better outcomes. The Zupnik Hall CA team brings exceptional clarity and collaboration to the field, and it’s exciting to see the progress every time I walk the site.”
Collaboration at Every Scale
Zupnik Hall, in both its academic program and its delivery model, is setting a new standard for collaboration.
“This project combines layers of complexity – a sophisticated program, advanced building systems, and environmental stewardship. It requires a lot of discipline to bring all of that together in a building that’s both high-performing and beautiful,” said Aleksandra.
The CA team of Suzanne, Aleksandra, and Kirsten is one of several scales of teamwork required to design and construct a project of this complexity. From Ballinger’s integrated architects and engineers, to the design-build partnership with Whiting-Turner, to engaging with user groups at the university, collaboration is embedded at every stage — ensuring that Zupnik Hall is poised to propel the next generation of engineering innovators forward.
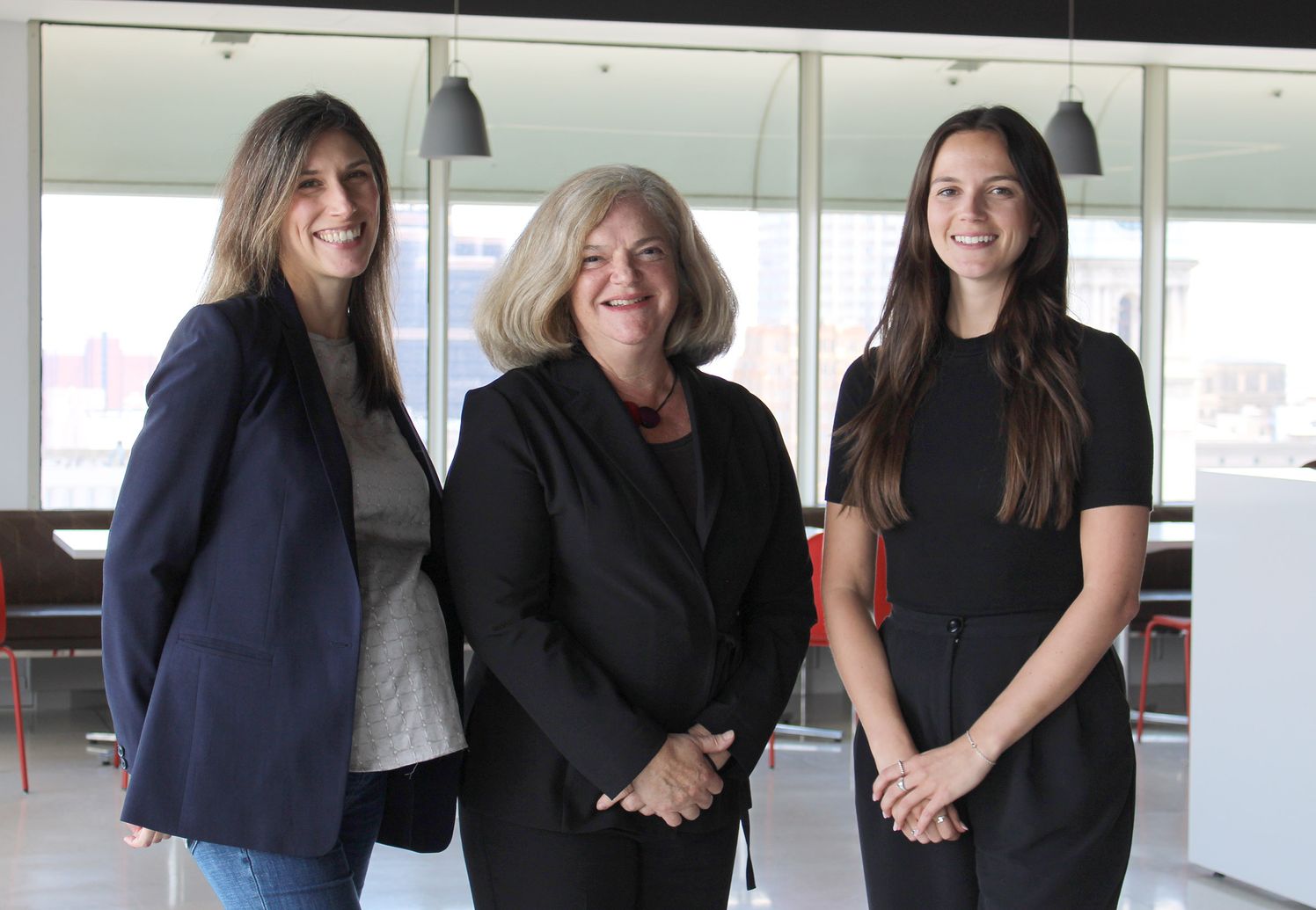
Tagged
- Resources |
- Architecture |
- Interiors |
- Academic |
- Science
