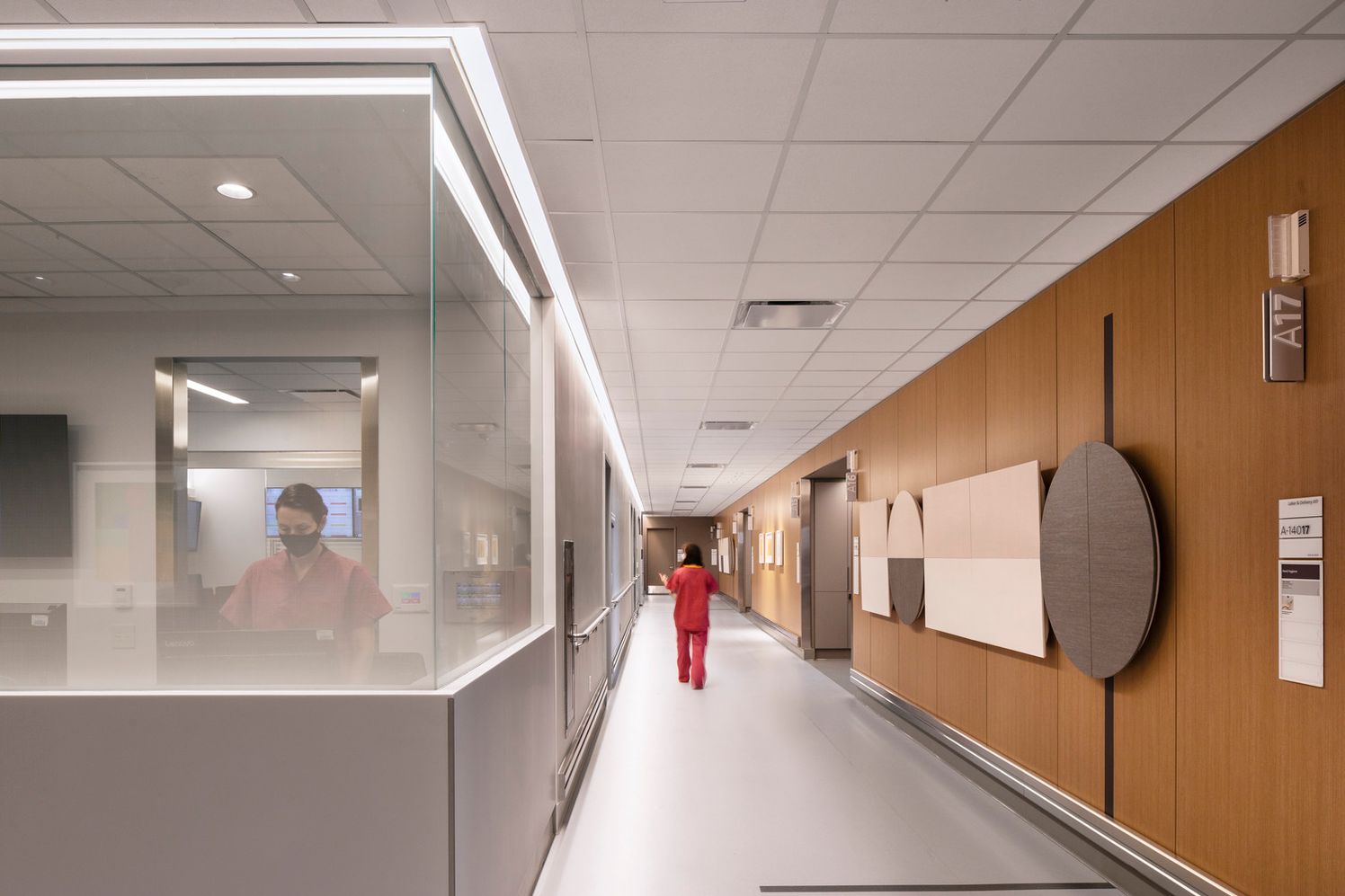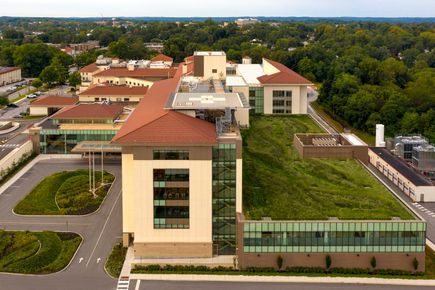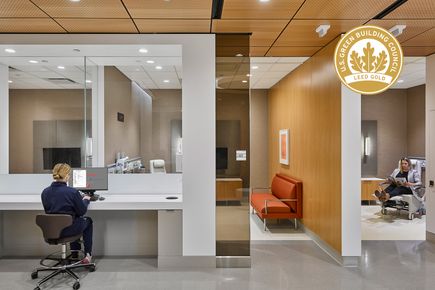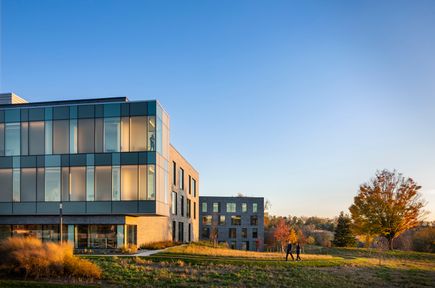Welcome Addition
Share

The NewYork-Presbyterian Alexandra Cohen Hospital for Women and Newborns was featured in the August issue of Healthcare Design Magazine. Writer Joann Plockova described its inviting environments for mothers and families.
Excerpted from Healthcare Design:
As a whole, the NewYork-Presbyterian David H. Koch Center in Manhattan houses three distinct programs: ambulatory care; an integrative health and wellbeing center; and the newest addition, a hospital for women and newborns. Largely constructed following the opening of the first two programs in 2018, the Alexandra Cohen Hospital for Women and Newborns, which opened in August 2020, offers comprehensive care for mother and infant—before, during, and after birth, including specialized prenatal care and neonatal intensive care. However, it wasn’t a planned tenant from the beginning. Rather, the women’s hospital was considered along with the idea of additional ambulatory care to fill the building’s top six floors of shell space. But when neighboring NewYork-Presbyterian/Weill Cornell Medical Center’s Greenberg Pavilion sought to expand capacity for its women and newborn services, the organization looked to those Koch Center floors as a convenient and natural fit for a new women’s hospital. “Relocating to the building across the street allows us to grow the service and provide a physical environment that matches the exceptional patient care,” says Hillary Shaw, vice president of the Alexander Cohen Hospital for Woman and Newborns and the David H. Koch Center in New York.
comprehensive services
Spanning 246,500 gross square feet, the new Alexandra Cohen Hospital for Women and Newborns includes ultrasound and antepartum outpatient services on the 12th floor; labor and delivery on the 14th floor; a neonatal intensive care unit (NICU) with MRI and an operating room on the 15th floor; and three floors dedicated to inpatient postpartum care on floors 16 to 18. Designed to accommodate 7,000 births per year, the hospital, which nearly triples the organization’s previous space for mother and infant care, includes 75 private antepartum and postpartum rooms (up from 68), 60 newborn intensive care beds (up from 50, and including 42 private units), and 16 labor and delivery rooms (up from 11). Clinical spaces include five C-section operating rooms, 20 triage/prep/recovery rooms, eight private antepartum testing rooms, and 15 ultrasound rooms on the 12th floor.

The project was a collaboration between several firms that delivered the earlier Koch Center projects, including HOK (New York) as project architect and Ballinger (Philadelphia), which served as medical architect and healthcare planner; interior design was by HOK with Ballinger.
Similar to the Koch Center’s existing design, the women’s hospital offers an oasis from the urban environment while addressing the specific needs of its patients and families. “[For mothers and their families] it’s an exciting situation to be in, but quite stressful,” says Sara Ridenour, associate principal at Ballinger. To help address that, the project team crafted a clear path to help patients get from start to finish with ease. “We choreographed the experience for all parties via flow mapping,” says Ridenour. After arriving at the drop-off area—designed as a quiet, internal avenue where patients can avoid the stress of a busy city street—patients are greeted in the main lobby of the Koch Center and directed to dedicated elevators that stop only on floors 12 through 18. Notified that a patient is on the way, a staff member will be waiting upon arrival in the sky lobby, located in the corner on each floor and offering views of the city, to escort the patient to either a prep/recovery room for a scheduled C-section or triage. After giving birth, mothers are then transported to the postpartum unit via dedicated elevators within the hospital.
Another connection between the new hospital and the established Koch Center is the continuation of the onstage/offstage operational flow. The building’s L-shaped floor plate provided a natural split to place offstage services, including the staff corridor, on the inside of the L, while public and patient spaces are on the periphery with access to views of New York and plenty of natural light (with the exception of the 12th floor, where the corridor is on the perimeter).
A focus on patient-centered care, including private patient rooms and family support amenities, was among five “Departmental Visions and Goals for Maternity and NICU” outlined for the project by NewYork-Presbyterian, Shaw says. Every patient room has three zones, including a caregiver zone from the entrance to the bed; a patient zone at the headwall; and a family zone, which is typically against the window. “We were very deliberate in moving to a private model,” she says. “Private rooms allow for greater bonding between the new family unit where the mother, partner, and newborn can bond together in the postpartum or NICU rooms. Partners or parents can sleep over and be more involved with the care of their loved ones.”
Ridenour says private areas for family are prioritized, too. “Sometimes family members need respite, too; and reducing stress and providing comfort for mother, baby, and family is part of the project vision,” she says. For example, every floor has a family lounge, which is centrally located near the entrance for easy access, while on the labor and delivery floor, there’s a partner’s lounge that offers a place for retreat when needed. The NICU floor houses a shower, laundry, and a sibling child life room. The postpartum floors include multipurpose education rooms and a family dining room on the 16th floor where families can have a celebration dinner.
Staff spaces in the core include a layered zone of three adjoined areas including a nurses’ station/administrative area, a large team room/ touchdown area, and a smaller dictation room for physicians in the back. These three connected spaces are encased in glass, which allows staff to have access to natural daylight coming in through the patient rooms. A sliding glass door between the spaces allows the team to open up the rooms for larger meetings. “There are levels of privacy and collaboration that we made as flexible as possible,” says Ridenour. Decentralized nurses’ stations are located between every two rooms throughout the hospital and between every room on the NICU floor.

The NICU patient rooms are arranged to operate as distinct neighborhoods, with 12 rooms on the west side that can be divided into one or two neighborhoods and 38 rooms on the east side, which can be organized into two or three neighborhoods. Each neighborhood has a dedicated entry point to eliminate travel through one neighborhood to get to another. In addition, an offstage corridor is provided for staff and supplies to reduce noise levels in the patient area and minimize conflicts with family flow. “I think one thing that’s really great about our NICU is we brought all of the services to the floor, so we don’t have to transport these critically ill babies except for in very unique circumstances,” says Shaw. “By bringing the MRI and operating room to the floor, we’ve really integrated care into one location for the family.”
special delivery
Although some of the communal spaces, like the multipurpose education rooms and the family dining space, have been “sitting vacant for the time being” due to COVID-19, Shaw says, feedback on the hospitality approach has been positive.
Specifically, patients are appreciative of the privacy, large rooms, art program, an abundant light incorporated throughout—insight that confirms the organization’s decision to fill the shell floors with the women’s hospital was the right one. “[It’s] allowed us to offer the very best care for our patients in a bright and nurturing environment that prioritizes comfort, safety, and privacy,” Shaw says.
Tagged
- Press |
- Architecture |
- Interiors |
- Planning |
- Healthcare



