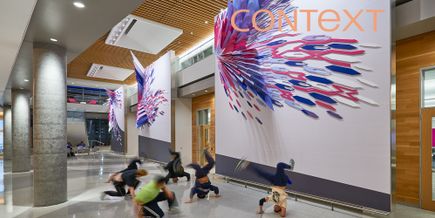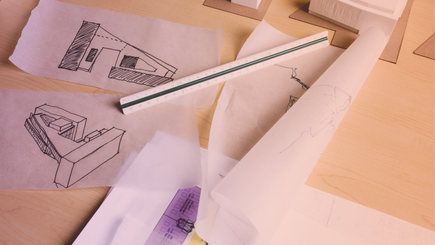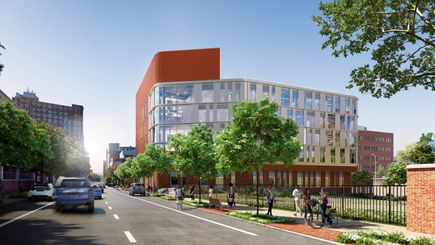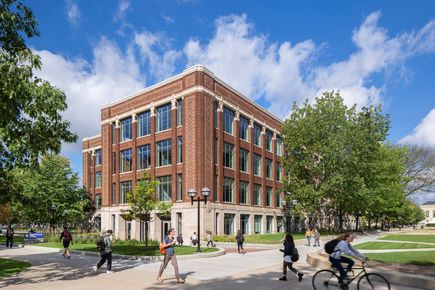Designing for Innovative Instruction
Share
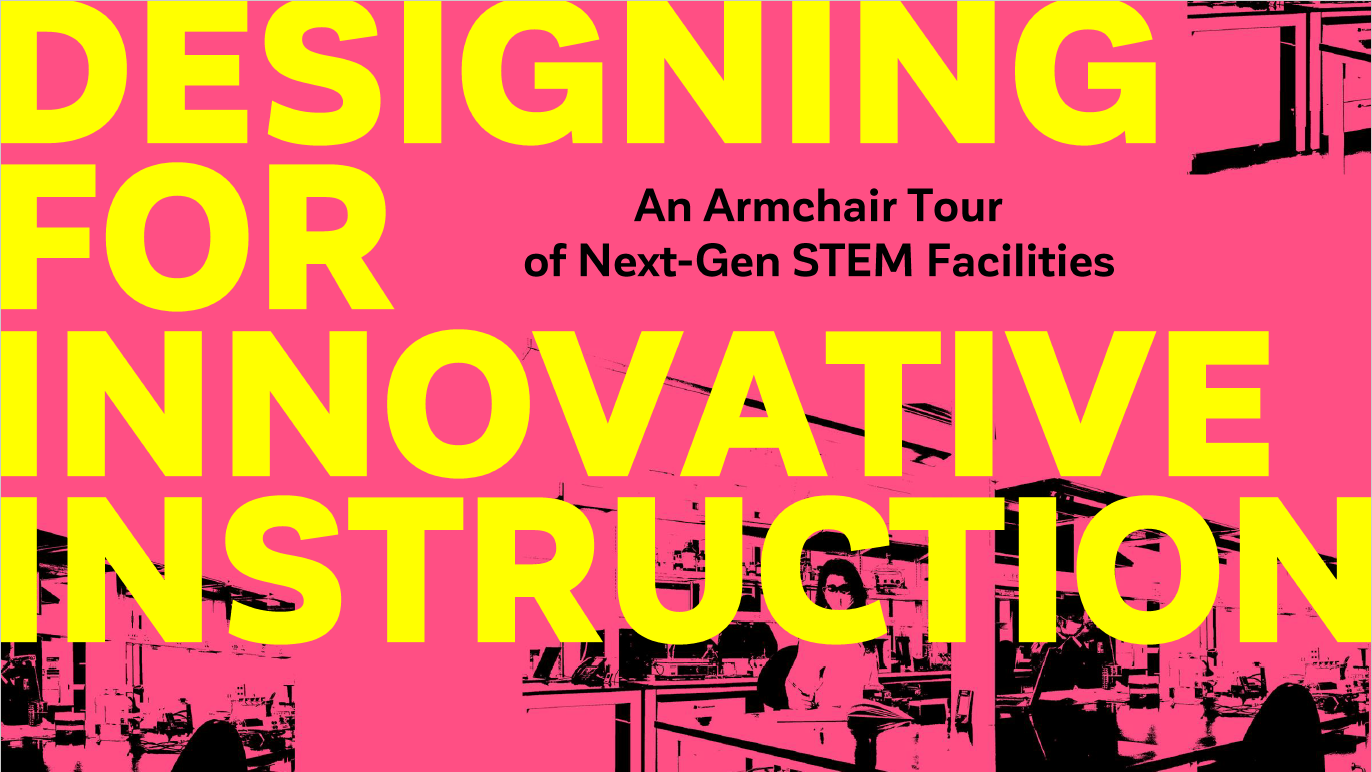
As American universities embrace the growing demand for science, technology, engineering and mathematics (STEM) education, Ballinger is at the forefront of innovative instruction, designing and programming state-of-the-art facilities that inspire and elevate the learning experience. These cutting-edge buildings, whether multidisciplinary hubs or flagship structures for specific colleges, share key characteristics that enhance and enrich the academic journey:
They broaden campus, program, and research growth across multiple constituencies.
Effective planning for teaching-intensive STEM buildings involves deep collaboration with stakeholders to create spaces that align with specific needs and pedagogical goals. Understanding and anticipating future needs ensures that the building is adaptable to various teaching styles, student types, and subject matters. Embedding flexibility into the design allows the building to be an enduring contributor to the campus fabric.
They focus on a student-centric experience.
Safety and community integration are critical considerations in these environments. Since teaching laboratories are often used by students unfamiliar with lab work, safety features such as easily accessible gas shutoff panels and well-organized emergency equipment are essential. Additionally, designing spaces that remain active beyond class hours—by incorporating cafes, commons areas, and student group offices—helps maintain a vibrant academic community and supports ongoing student engagement.
They have unique resilience, safety, and occupancy requirements.
From an engineering perspective, teaching-intensive STEM buildings require a different approach than research-only facilities. Safety remains a top priority, with features like snorkel exhaust fume hoods enhancing safety and flexibility. Efficient system design is crucial, whether it’s shared ventilation systems that reduce energy usage or chilled beams to expand ceiling heights. Integrating engineering expertise into the design process early on is crucial to meeting technical and design requirements.
Read on for an “armchair tour” of recent projects that are redefining the future of STEM instruction.
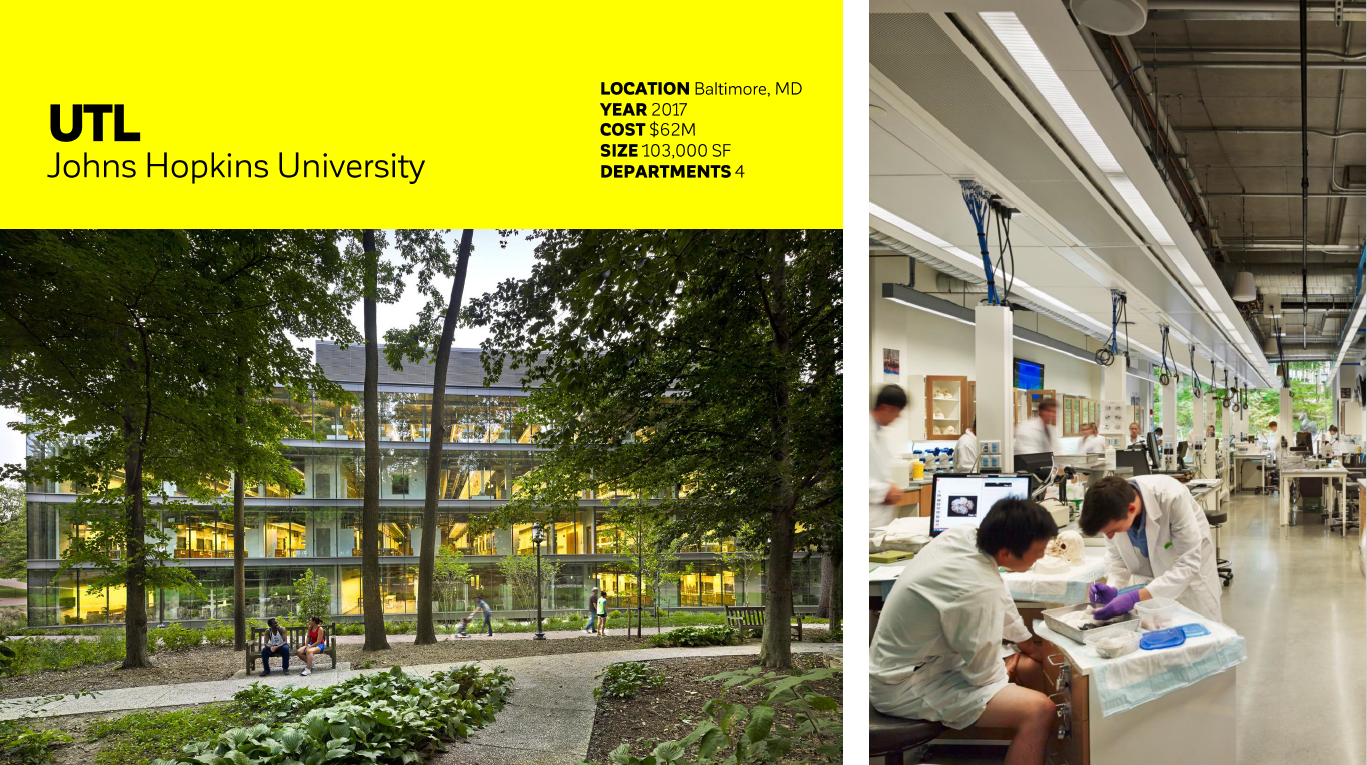
Undergraduate Teaching Laboratories, Johns Hopkins University
The luminous Johns Hopkins University Undergraduate Teaching Laboratories showcase interdisciplinary learning for biology, chemistry, neuroscience, and biophysics. An expansive glass facade offers views of an adjacent garden, allowing passersby to see inside. The student commons, serving as the main entrance, doubles as a lounge and study space for students and faculty.
The LEED Platinum building emphasizes energy efficiency, sustainable site development, and interior environmental quality, using 50% less energy than similar labs. Innovative systems provide fume hood-intensive labs without reheat energy, while DOAS units with dual energy recovery wheels deliver neutral dehumidified air. Over 100 high-performance fume hoods are maintained via acoustically isolated venturi valve galleries, ensuring a quiet learning environment for students and faculty.
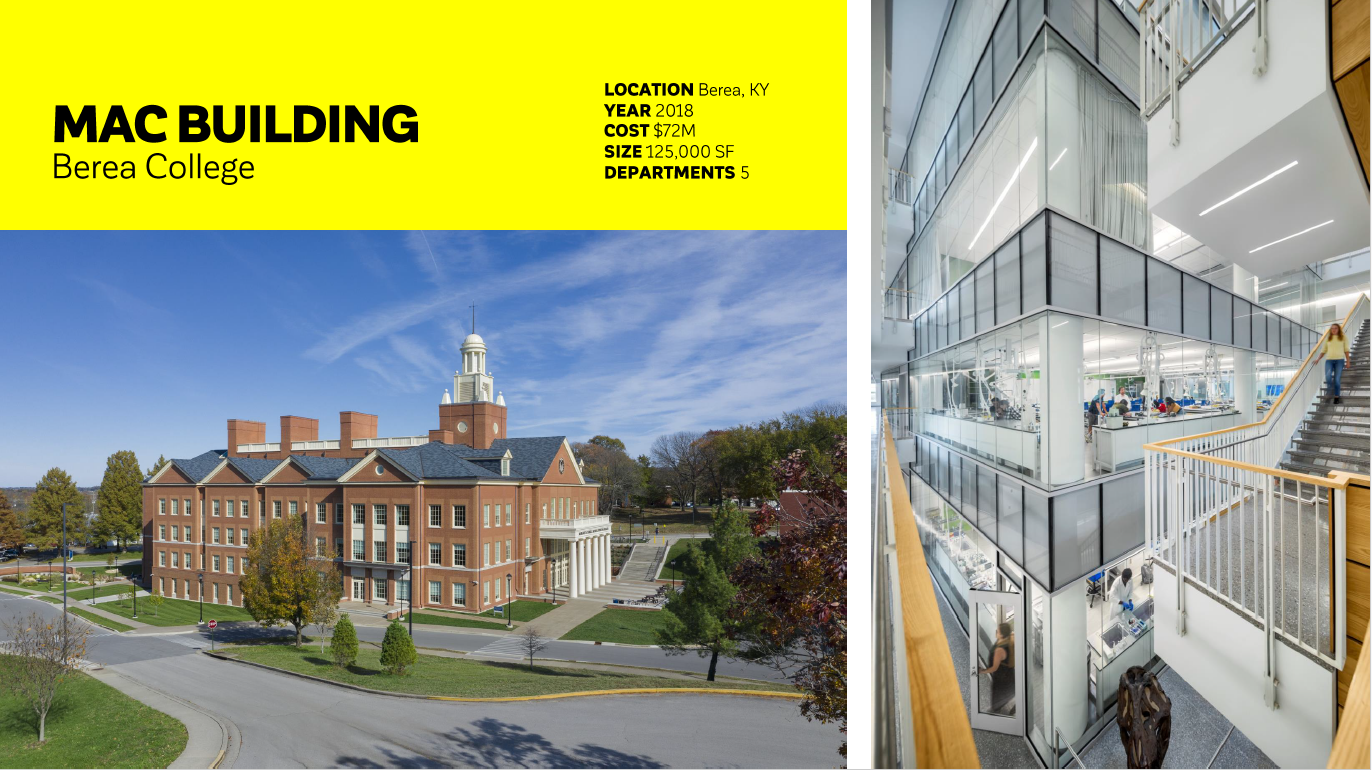
Margaret A. Cargill Natural Sciences and Health Building, Berea College
The Margaret A. Cargill Natural Sciences and Health Building at Berea College houses science, technology, and healthcare education. Its exterior complements the campus aesthetic, while the daylight-infused interior provides an engaging environment for mentorship and learning.
Its transparent offices, study rooms, and collaboration spaces are strategically arranged around a central teaching lab tower that spans four floors. An adjacent exterior space serves as an outdoor teaching court, while native wood species differentiate collaboration areas, creating warm and inviting study environments. Equipped with everything from a herpetarium to a high-fidelity nursing simulation center, the facility is designed to serve and support the full spectrum of natural science and health disciplines.
The building’s sustainable systems mitigate energy impacts from outdoor air requirements, heating, cooling, and lab equipment. Enthalpy and sensible energy recovery wheels deliver neutral temperature ventilation air, while active chilled beams provide sensible cooling.

Kiewit Hall, University of Nebraska-Lincoln
Kiewit Hall, the new home of the College of Engineering at the University of Nebraska-Lincoln, features a central atrium that serves as a vibrant hub for learning and social interaction. A striking wood-clad stair, suspended from a sawtooth roof, connects all levels of the building.
Reflecting the university’s dedication to sustainability, Kiewit Hall includes high-performance systems and an energy-efficient curtainwall. Designed as an interdisciplinary center for engineering education, it boasts dynamic, clear-span spaces for teaching labs and classrooms, high bay makerspaces along an active campus promenade, and flexible, column-free classrooms that adapt to evolving educational needs.
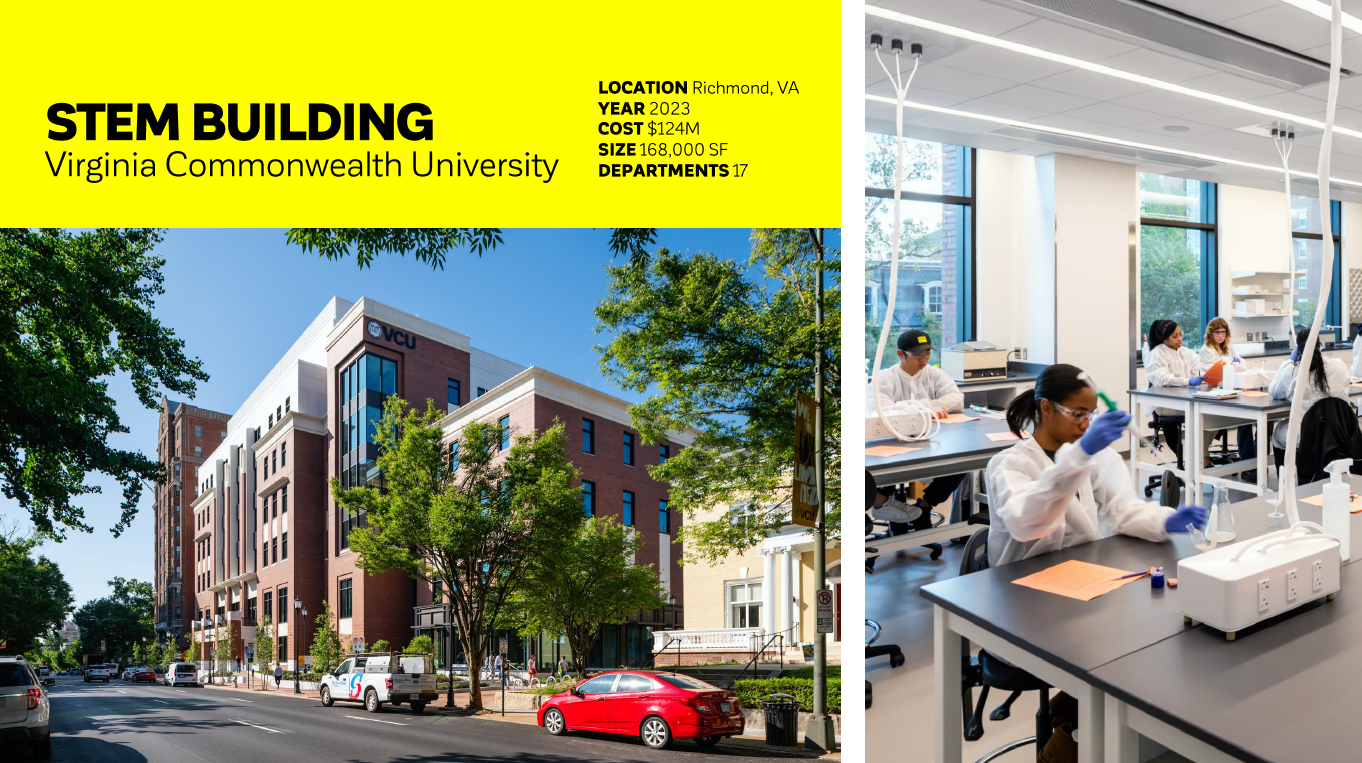
STEM Building, Virginia Commonwealth University
Virginia Commonwealth University’s (VCU) STEM Building, strategically located next to a dining hall to boost foot traffic, serves as a multidisciplinary hub for the College of Humanities. This six-floor facility houses nine STEM disciplines, including kinesiology, and features teaching labs, active-learning classrooms, and a math lab. With state-of-the-art facilities for 17 departments, two schools, and three programs, it is a vibrant center of student activity, with over a third of VCU’s undergraduates using its resources each semester. The Science Learning Center flips traditional faculty office hours into a student engagement hub where faculty come to students, creating an immediate increase in student engagement and success. Additionally, high-performance air handling systems deliver 100% neutral temperature outside air to chilled beams throughout, eliminating reheat needs, precisely managing outside air delivery to varied spaces, and optimizing exhaust air energy recovery.
Strengthening STEM
As these examples illustrate, the next generation of STEM buildings emphasizes teaching-intensive environments that meet the evolving demands of modern universities. These buildings are characterized by their ability to support campus growth, prioritize student-centric approaches, and address unique needs for resilience and safety. Collectively, they set new standards for STEM education, reflecting a future where buildings are not just spaces but active contributors to academic and community growth.
Adapted from the 2024 Tradeline University Science and Research Facilities Conference presentation by Stephen M. Bartlett, AIA, LEED AP; Katherine Wohlsen, AIA, LEED AP; Bradford Crowley, PE, LEED AP; and Lauren Bailey, VCU. View slides here.
Tagged
- Presentations |
- Architecture |
- Engineering |
- Planning |
- Academic |
- Science
