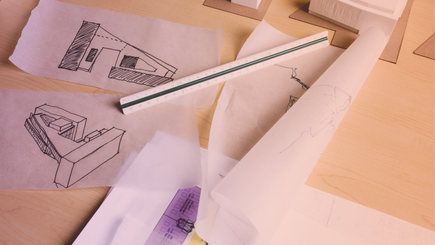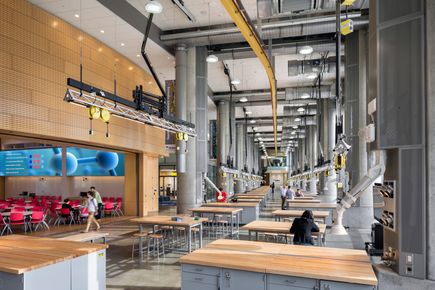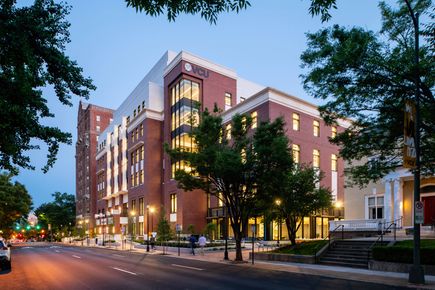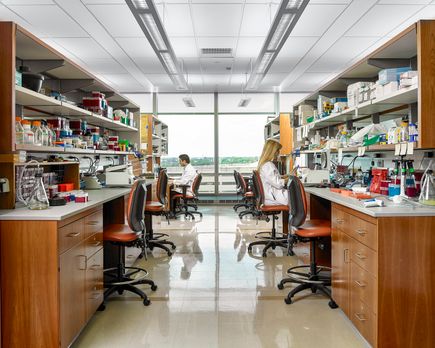Resetting the Clock: A Facility Renewal and Program Enhancement Plan for Duke’s Next 100 Years
Share
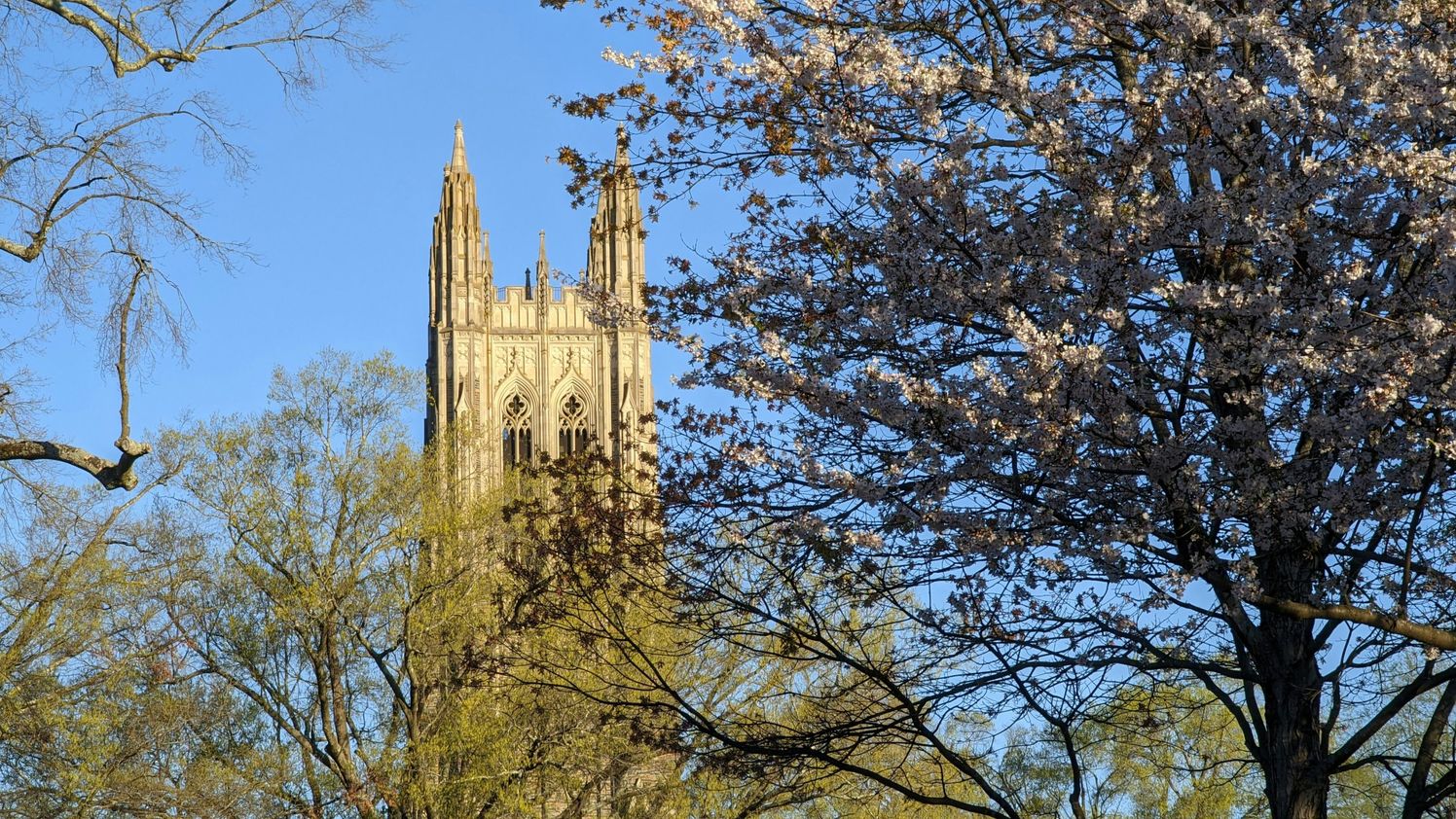
In 2019, as Duke University neared its centennial, it faced a pressing challenge: its rapid expansion was approaching a critical threshold. Over the previous two decades, the on-campus facility footprint had expanded by more than 300,000 GSF annually. In response, the Duke facilities team devised a strategic plan utilizing a sophisticated ‘net asset value’ assessment. This approach, which compares the replacement value of each building to its total maintenance backlog, allowed for precise identification and prioritization of buildings in urgent need of renewal. The plan also considered additional factors such as mission criticality, user experience, and the interdependencies among buildings and programs.
“When the pandemic hit in early 2020, that allowed us to pump the brakes and reevaluate what our priorities were moving forward,” said Director of Planning and Design Adem Gusa, AICP, “Coming out of that period of self-reflection, we determined that the next decade at Duke will be a period of becoming better stewards of, and investing in, our existing assets.”
This commitment to improved stewardship involved collaborating with a multidisciplinary team from Ballinger, RFD, and John Milner Associates to develop a nine-building, comprehensive facility renewal and program enhancement plan. According to Ballinger Principal Rob Voss, AIA, LEED AP, the team’s holistic approach to renewal was focused on modernizing building systems, upgrading building envelopes, ensuring compliance with current codes, and enhancing accessibility. The plan concentrated on a targeted selection of classroom, office, and research buildings within the Arts and Sciences and Pratt Engineering portfolios, covering approximately 700,000 GSF and impacting 20 different departments.

With a plan of this size, inclusivity was key. “We hadn’t worked with Duke before, and we felt it would be very valuable for us to sit with leadership and the primary stakeholders of this process and have one-on-one interviews,” said Rob, “These interviews were fruitful for a variety of reasons, including setting early expectations for the level of disruption to faculty work, but it especially helped focus the team’s definition of the term “renewal.”
In this context, renewal was defined as a commitment to Duke’s existing infrastructure and buildings. This process involved identifying opportunities within these existing buildings to support future program growth and potential enhancements. While some opportunities, deemed enhancements, would not be immediately pursued as part of the renewal, they could be considered in the future as improvements. “We understood that we were looking for thoughtful opportunities to modernize these facilities, but we also kept our eye on ways that these facilities could flex in the future to do even more,” said Rob.
Once the stakeholders were engaged and aligned, the facility evaluation began. “We evaluated nine buildings based on four main criteria: historical significance, building envelope and structure, program suitability, and energy and carbon impact.” said Rob, “Among these, some buildings were clearly historically significant and easily identified by their envelope materials, specifically the original 1920s stone buildings and the red brick buildings of the 1940s.”
The study then focused on the building envelopes and structures to support program, energy, and carbon goals. After performing careful analysis, the team found the stone and brick buildings to be in good condition for their age but all requiring tuck pointing, sealant repair, and window replacement. In addition, the team analyzed the structural systems and column grid layouts to determine the types of program each building could support. Next, the team evaluated program suitability, which considered existing and future research, teaching and student needs. They used existing program data provided by Duke to create 3D models for visualization, which helped the team evaluate the placement of new elements like toilet rooms, shafts, and electrical rooms. This process ensured that the team could see how these updates impacted existing and future program needs.
Like the architectural assessment, our team evaluated existing building systems to understand how they currently operate and might be renewed for future flexibility. They found many outdated systems that were unsuitable for supporting modern instruction, plagued by reliability issues and frequent failures.
According to Ballinger Principal Dennis Potter, PE, digital twin modeling was a large part of the team’s success in realizing the system renewal goals. “We had great data from the Duke metering system,” said Dennis, “We used that data to create a digital model, then calibrated that model with data from monthly consumption over four years.” The modeling process determined the existing energy load, which informed opportunities for both energy savings and carbon reduction were going forward.
The goals for system replacement recommendations focused on empowering the critical work happening within these facilities. New systems need to be flexible to accommodate future program enhancements, whether on day one or during future updates. They also need to be redundant to allow for maintenance without disrupting operations, and resilient to ensure the building remains functional if a system fails. Additional aims included lowering energy consumption and reducing the building’s carbon footprint.

The result of this inclusive and thorough process was a $1 billion+ plan that is envisioned to take place over a 10 to 15-year period and guide numerous philanthropic endeavors at the university. After completing this process, the team identified critical insights for achieving successful facility renewal and program enhancement plans:
- Determine the starting point by prioritizing aging campus buildings based on qualitative and quantitative criteria.
- Embrace and re-envision creative strategies for the renewal and modernization of historically sensitive buildings to position them for the next 100 years.
- Empower diverse stakeholders to understand their role in supporting future-flexible building projects.
- Develop implementation strategies that maximize time and minimize disruption.
Facility renewal and program enhancement plans hinge on integrating comprehensive planning and clear communication. Setting expectations early for faculty and involving trustees along the way helps ensure all stakeholders are aligned and invested in the process. It’s crucial to prioritize getting things right over simply meeting deadlines, recognizing that quality outcomes are more valuable in the long run.
The team advises embracing the iterative nature of facilities planning, allowing for continuous refinement and adaptation. Adopting these principles can create functional, sustainable, and forward-looking facilities plans that will advance campuses through their next 100 years.
Adapted from the 2024 SCUP National Conference presentation by Adem Gusa, Rob Voss, and Dennis Potter. View slides here.
