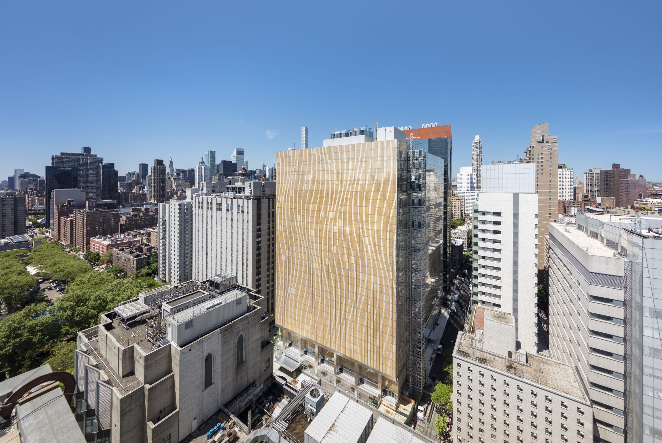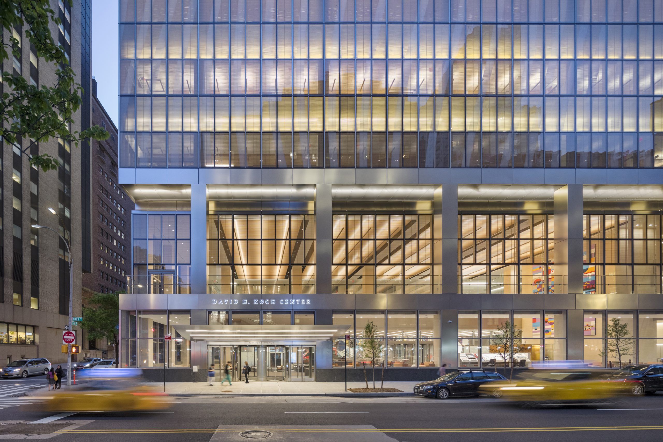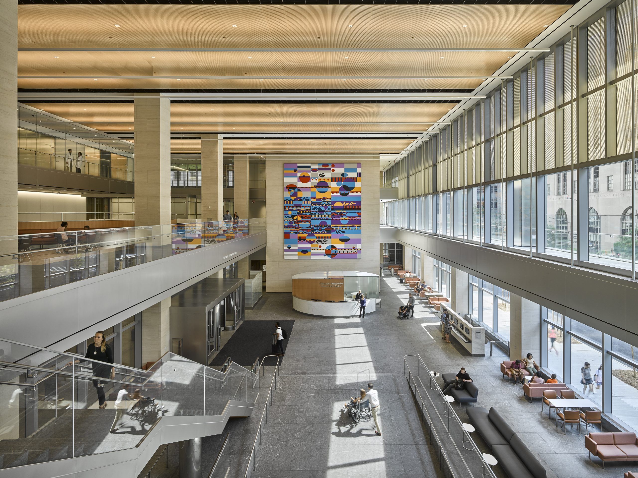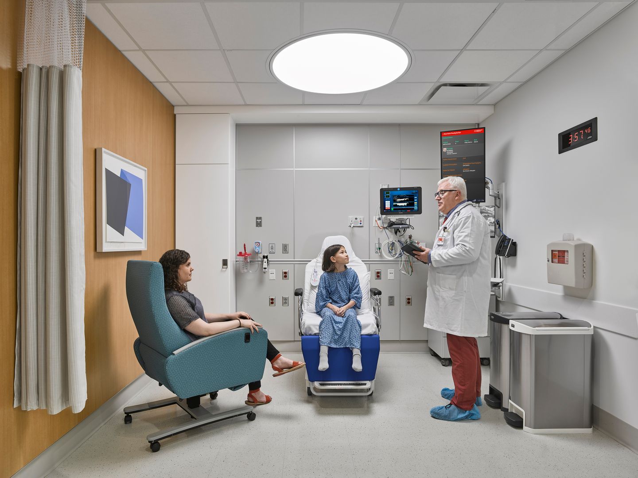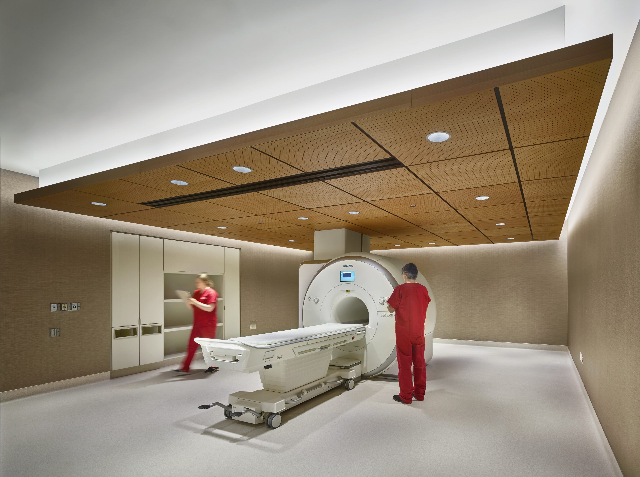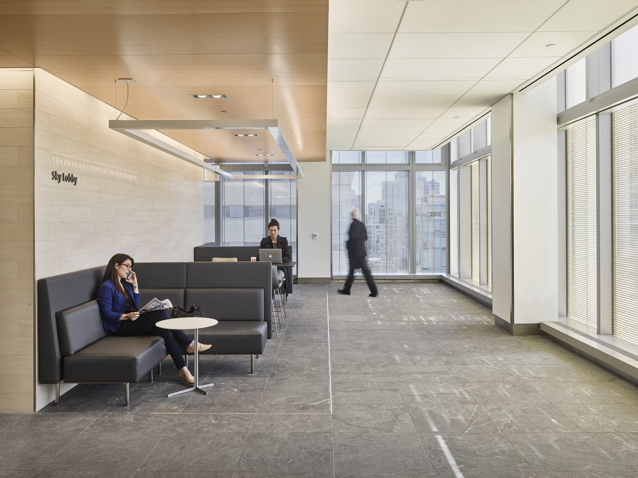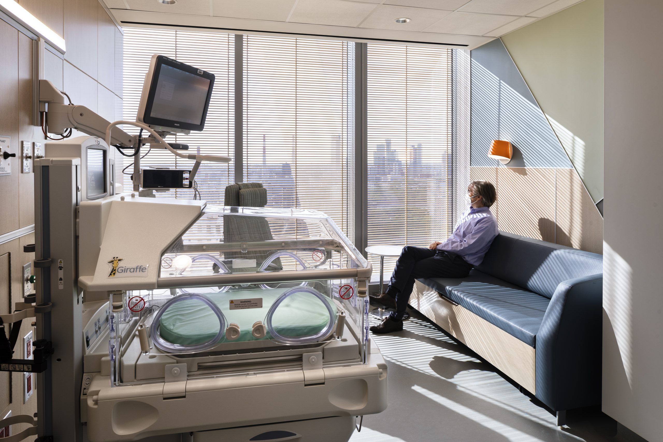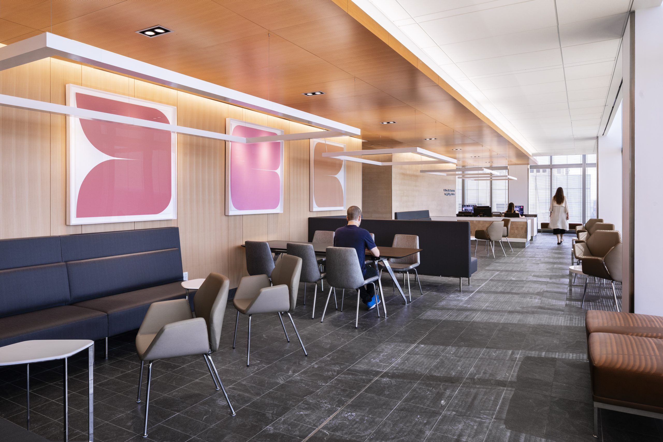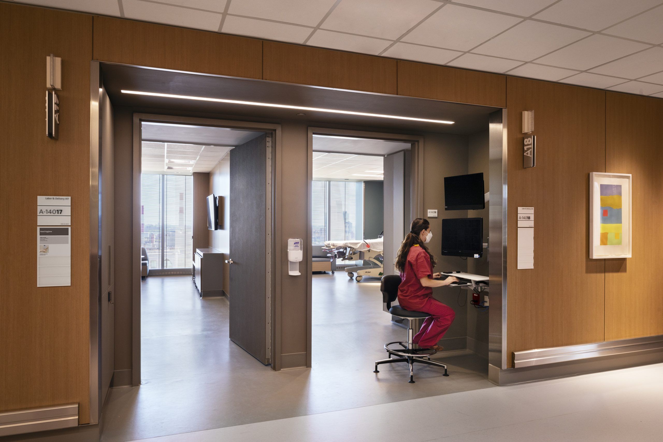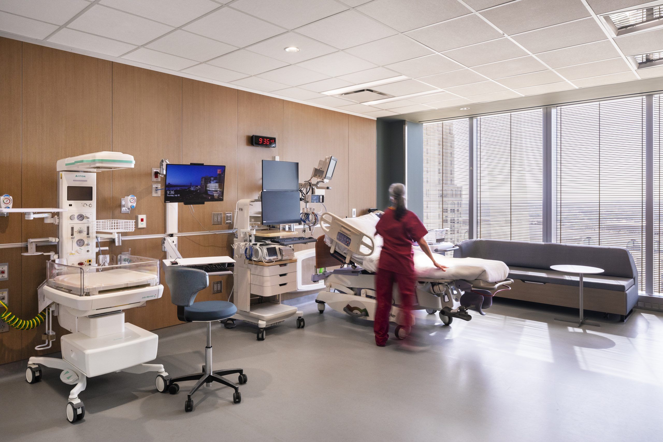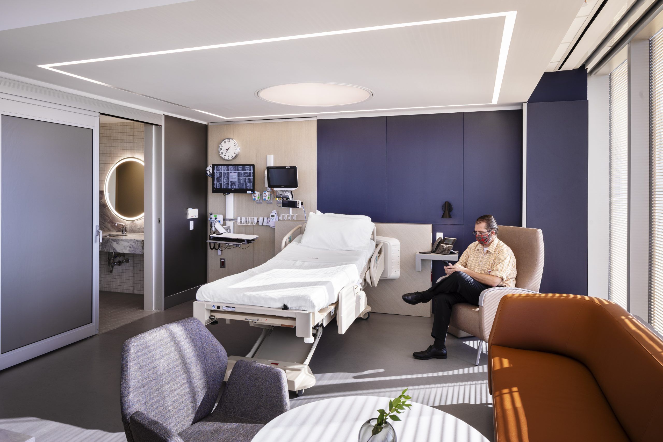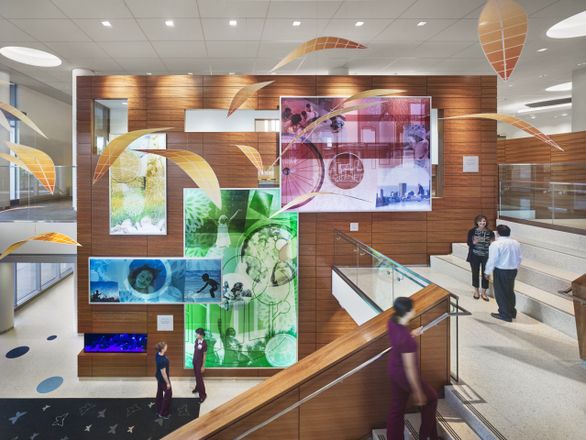NewYork-Presbyterian
A Patient-Centered Sanctuary in a Bustling Urban Context
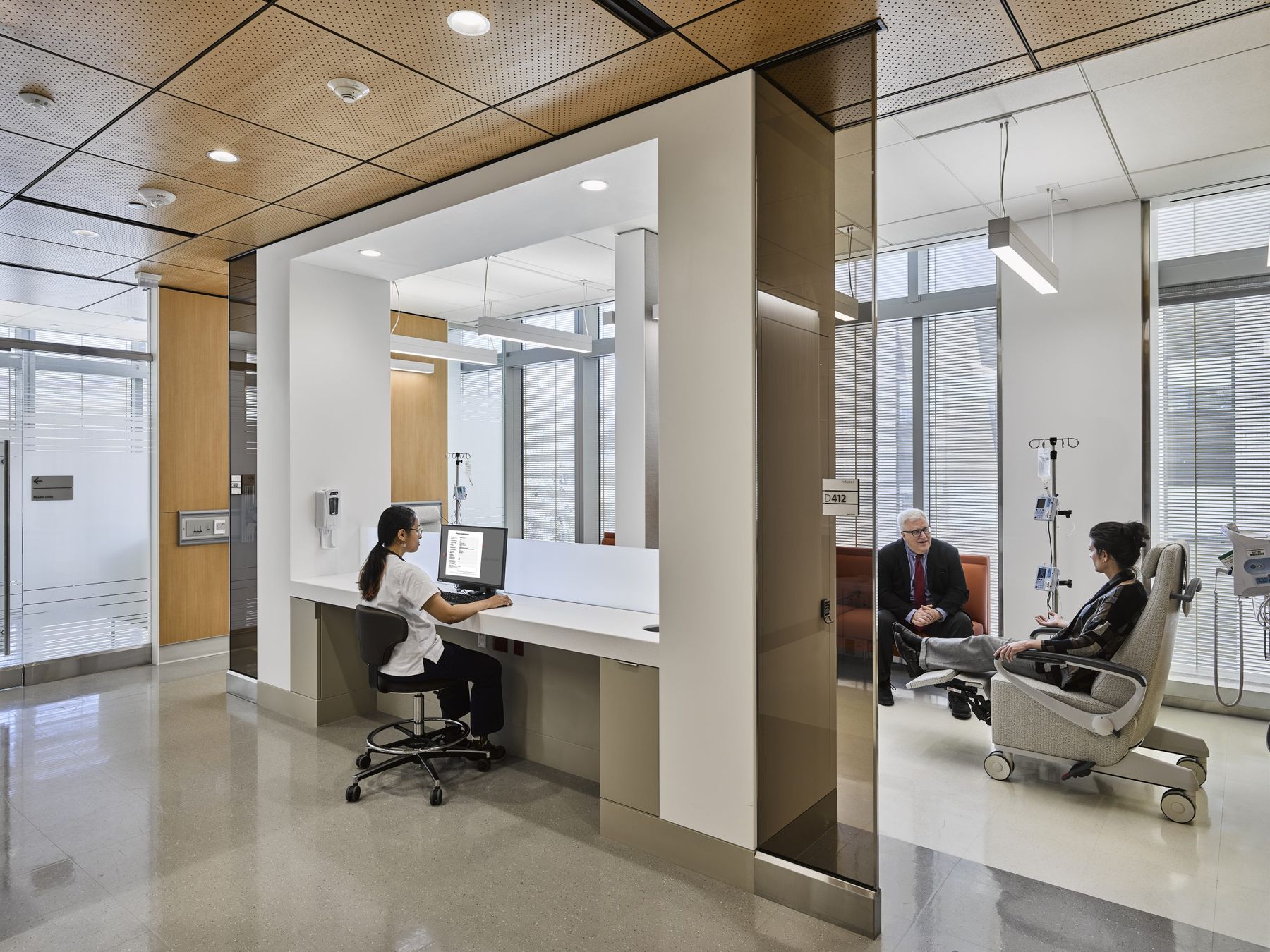
NewYork-Presbyterian
David H. Koch Center
When NewYork-Presbyterian’s leadership set out to move outpatient procedures from their main hospital to a new ambulatory care center, they started with a simple question: What will exceptional ambulatory care – both the clinical care and the total patient experience – look like in the future, and how can we make that vision a reality today?
Through broad user engagement and multidisciplinary workshops, a vision of specialty teams providing integrated and seamless care emerged, along with a commitment to eliminating waiting and uncertainty for patients. The resulting David H. Koch Center, a collaboration among Ballinger, HOK, and Pei Cobb Freed, is a robust ambulatory care center that combines innovative clinical approaches and cutting-edge technology to provide exceptional care and a seamless patient experience.
key information
Designing for an Unknown Future
To foster flexibility, the team designed clinical floor-to-floor heights of 18 ½ feet; a robust IT infrastructure; a long-span structural system reducing columns and maximizing uninterrupted floor area; removable façade panels on clinical floors for future equipment delivery; additional capacity above the ceiling and in vertical shafts; and strategically placed vertical elements to maximize internal space. These solutions have already proven effective. After occupancy, an operating room was modified to add a ceiling-mounted ophthalmology microscope with minimal down time.
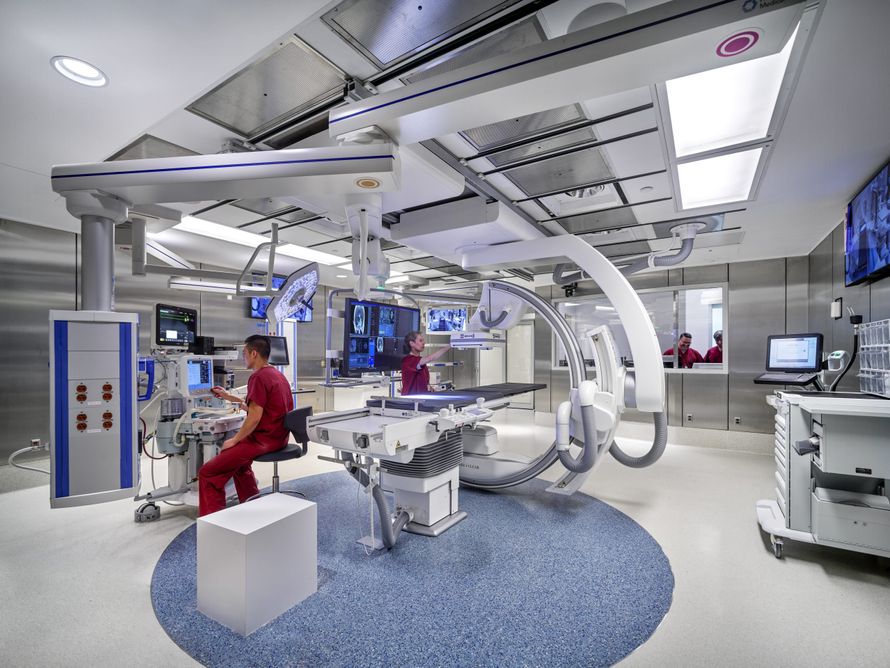
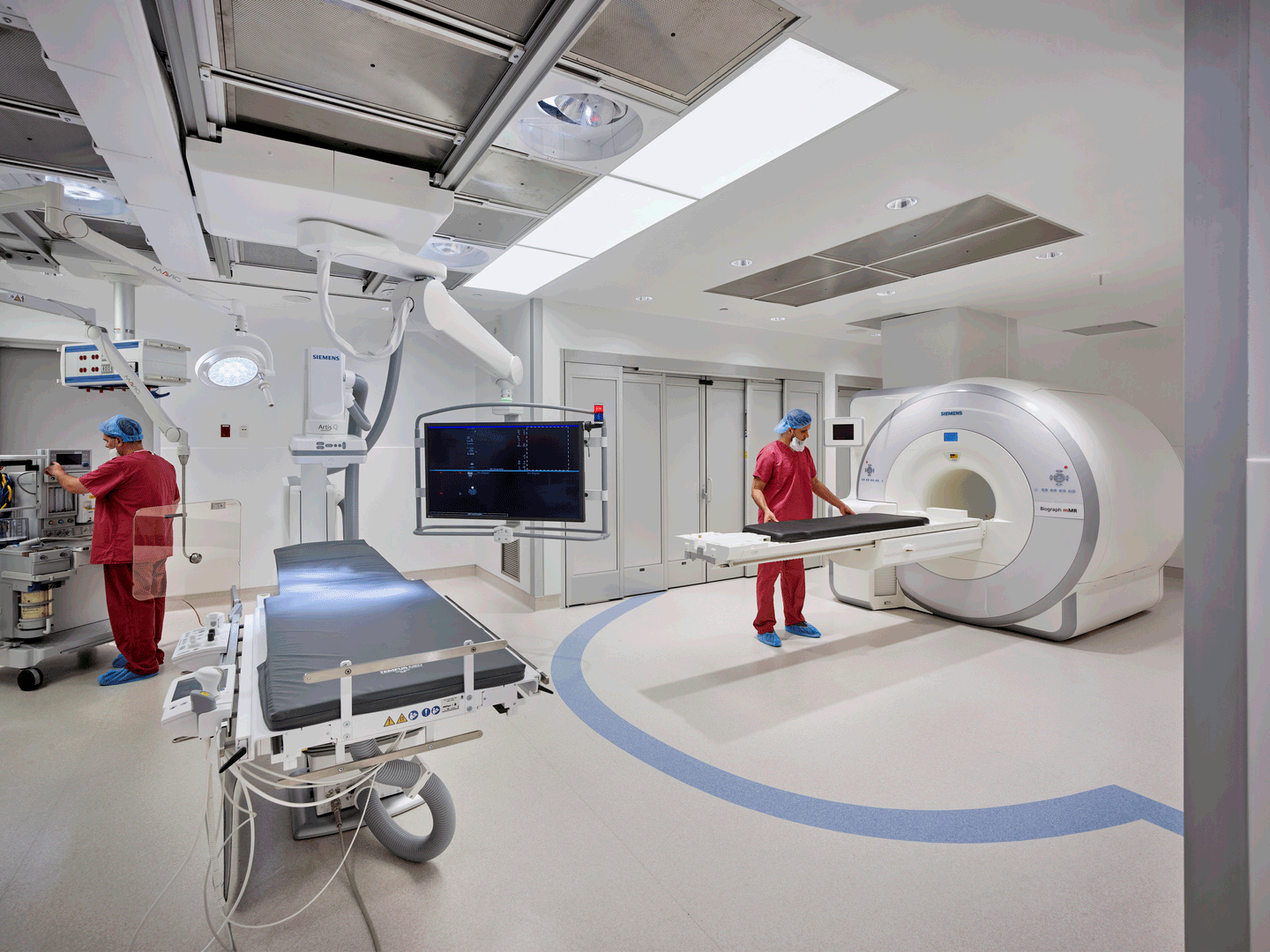
“Every decision about the design and operation of this building was made with the patient in mind.”
Dr. Steven J. Corwin President and CEO, NewYork-Presbyterian
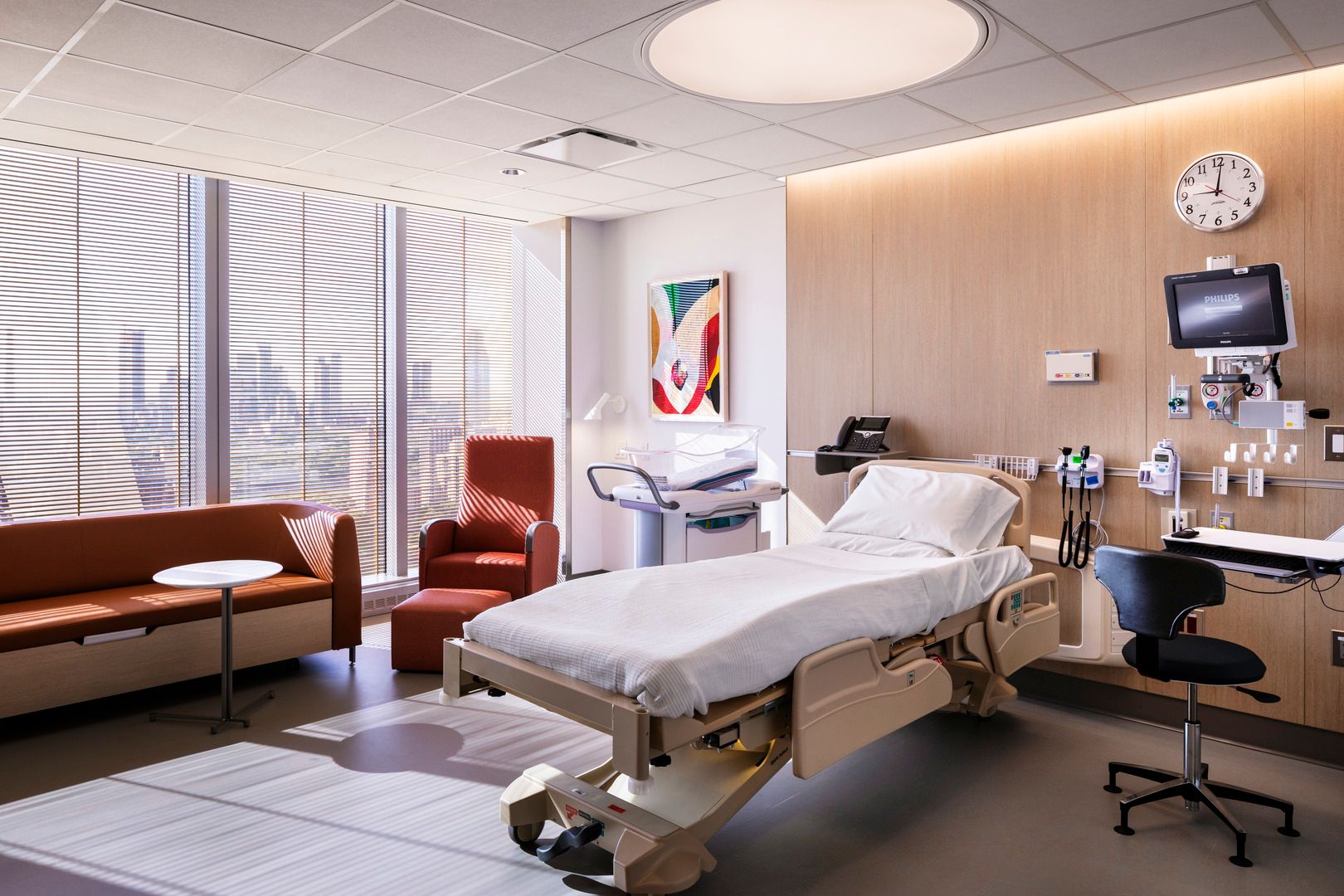
Creating a Compassionate Environment for Mothers & Babies
The top six floors of the building are home to the Alexandra Cohen Hospital for Women and Newborns, offering a full range of services including prenatal and neonatal intensive care. Designed as a collaboration between Ballinger and HOK, it reflects NYP’s commitment to reducing maternal stress and incorporating the family in the healing process with serene individual rooms and support areas. It is the first hospital in the city to have MRI capabilities and a multi-purpose operating room with fixed imaging in its NICU.
All patient rooms have dedicated zones for the caregiver, patient, and family, allowing a partner to stay overnight in support of the mother and infant. Based on feedback collected from new mothers during the design process, patients are given the flexibility to stay in the room or to walk in the corridor while in labor. Corridors are designed to be engaging and easy to navigate with geometric wall panels and regularly-placed floor markers.
“Having that private space from the time that you come in to the time that you leave I think is really special, it also allows us to really personalize the care.”
Dr. Laura Riley Obstetrician and Gynecologist-in-Chief, NewYork-Presbyterian/Weill Cornell Medicine
Supporting the Health of People & the Planet
The facility’s sustainable strategies include a high-performance building skin, high-efficiency mechanical systems, and a green roof covering 30% of the surface. Systems are designed to decrease energy use by 18.7% and water usage by 30%. The triple-paned façade with slatted wood screens reduces solar glare, building heat gain, and the need for solar and privacy shading. The combination of these resource- and energy-conservative design methods contributed to the center being certified LEED Gold by the U.S. Green Building Council.
Architecture MasterPrize
Architectural Design/Healthcare Architecture
Architizer A+ Awards
Healthcare + Wellness Finalist
Building Design + Construction Magazine
Building Team Award, Silver
Chicago Athenaeum
American Architecture Award
Engineering News-Record New York
Health Care Best Project
Greater New York Construction User Council
Outstanding Healthcare Project
Healthcare Design Showcase
Award of Merit
Interior Design Magazine
Best of Year Honoree
Rethinking the Future Awards
Second Award, Institutional (Built)
SALUS, European Healthcare Design Award
Healthcare Design over 25,000 SM
SALUS, European Healthcare Design Award
Design Innovation for Quality Improvement
U.S. Green Building Council
Leadership Award, Mid-Atlantic & Northeast Region
