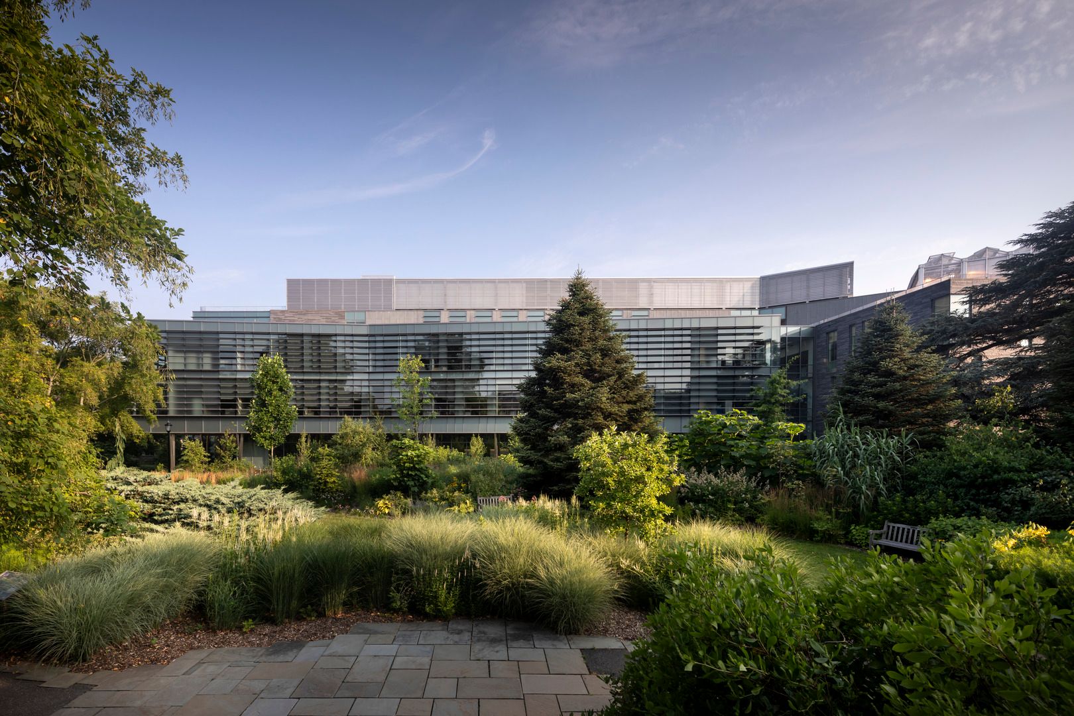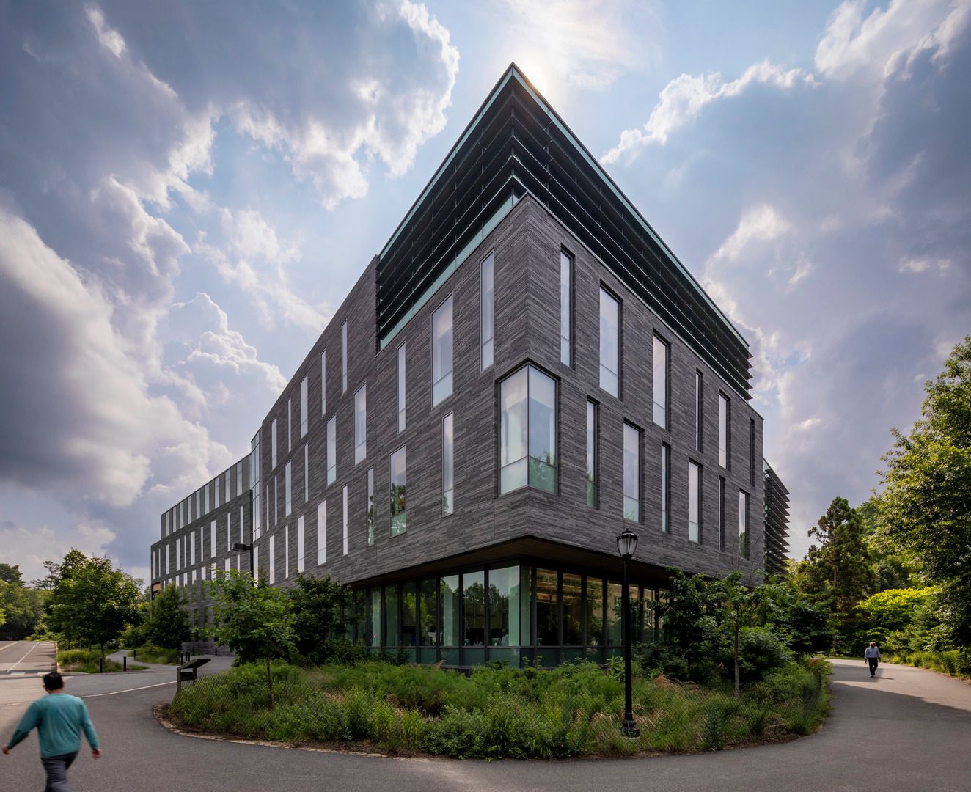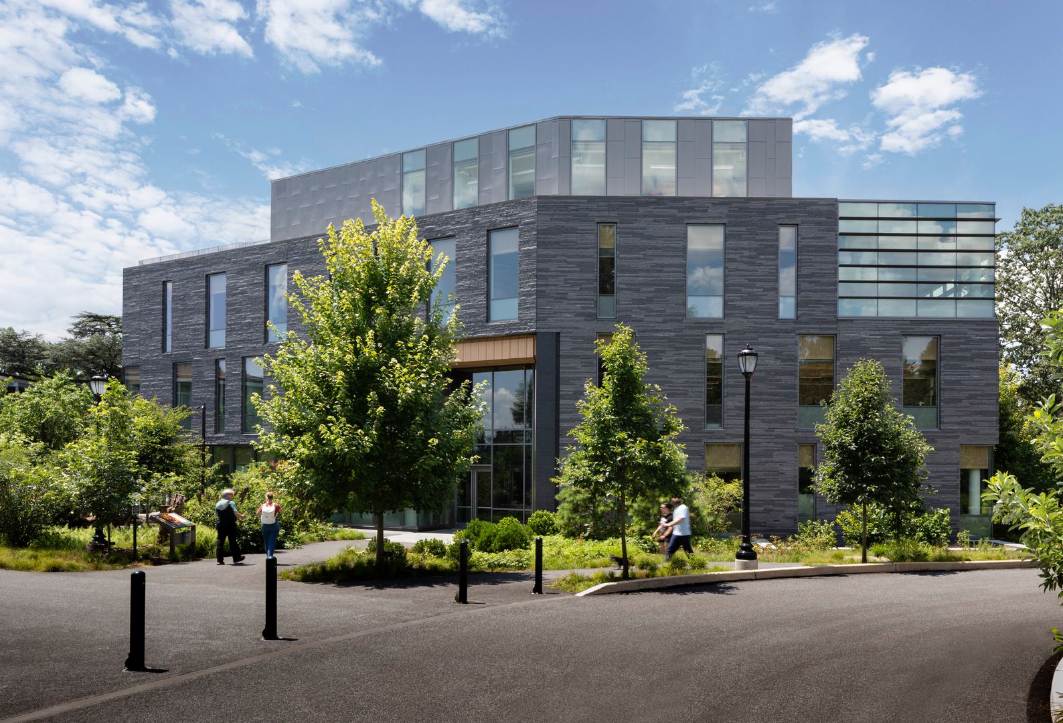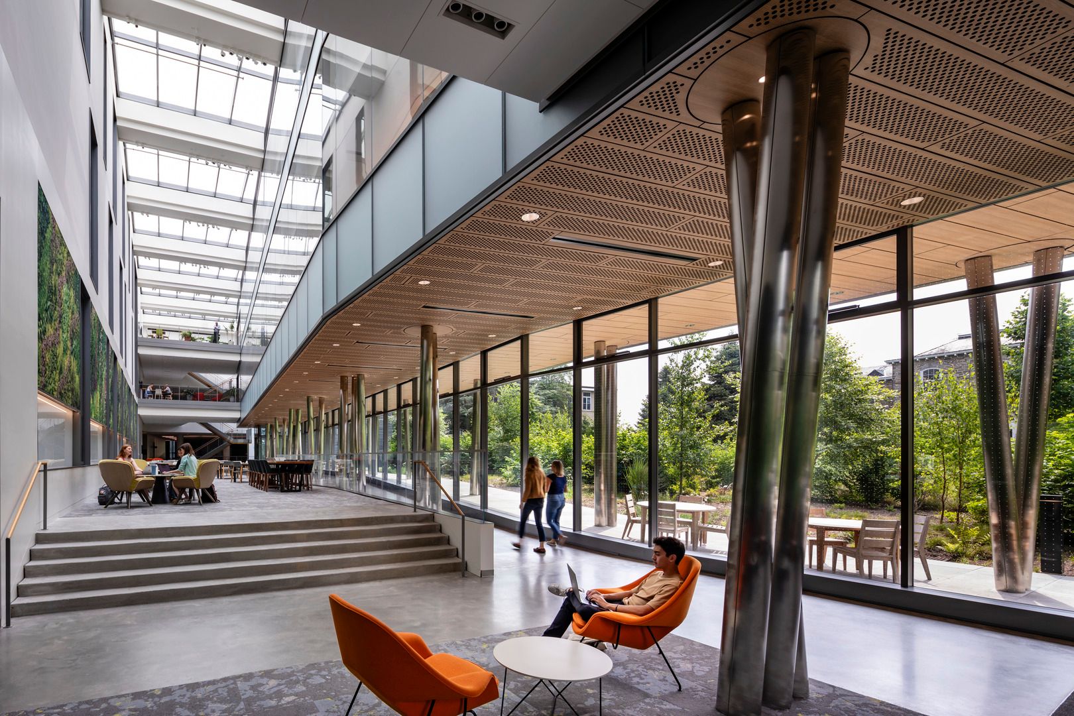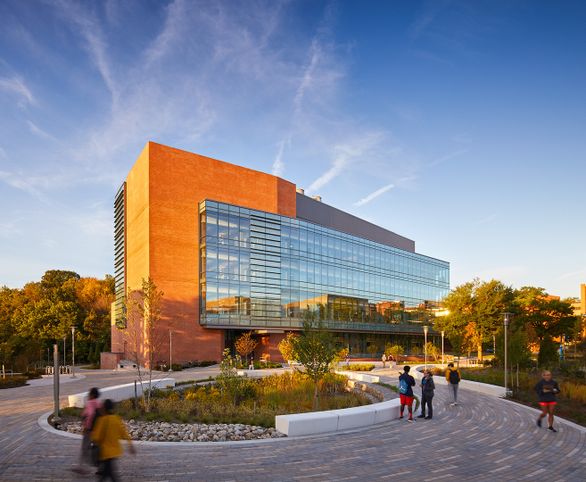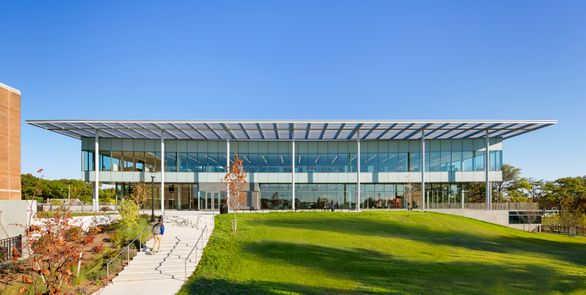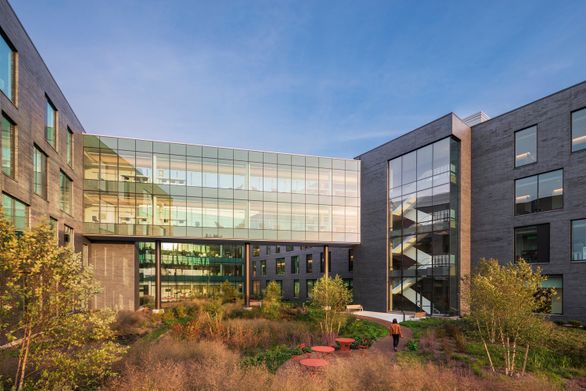Swarthmore College
Integrating Program with Nature
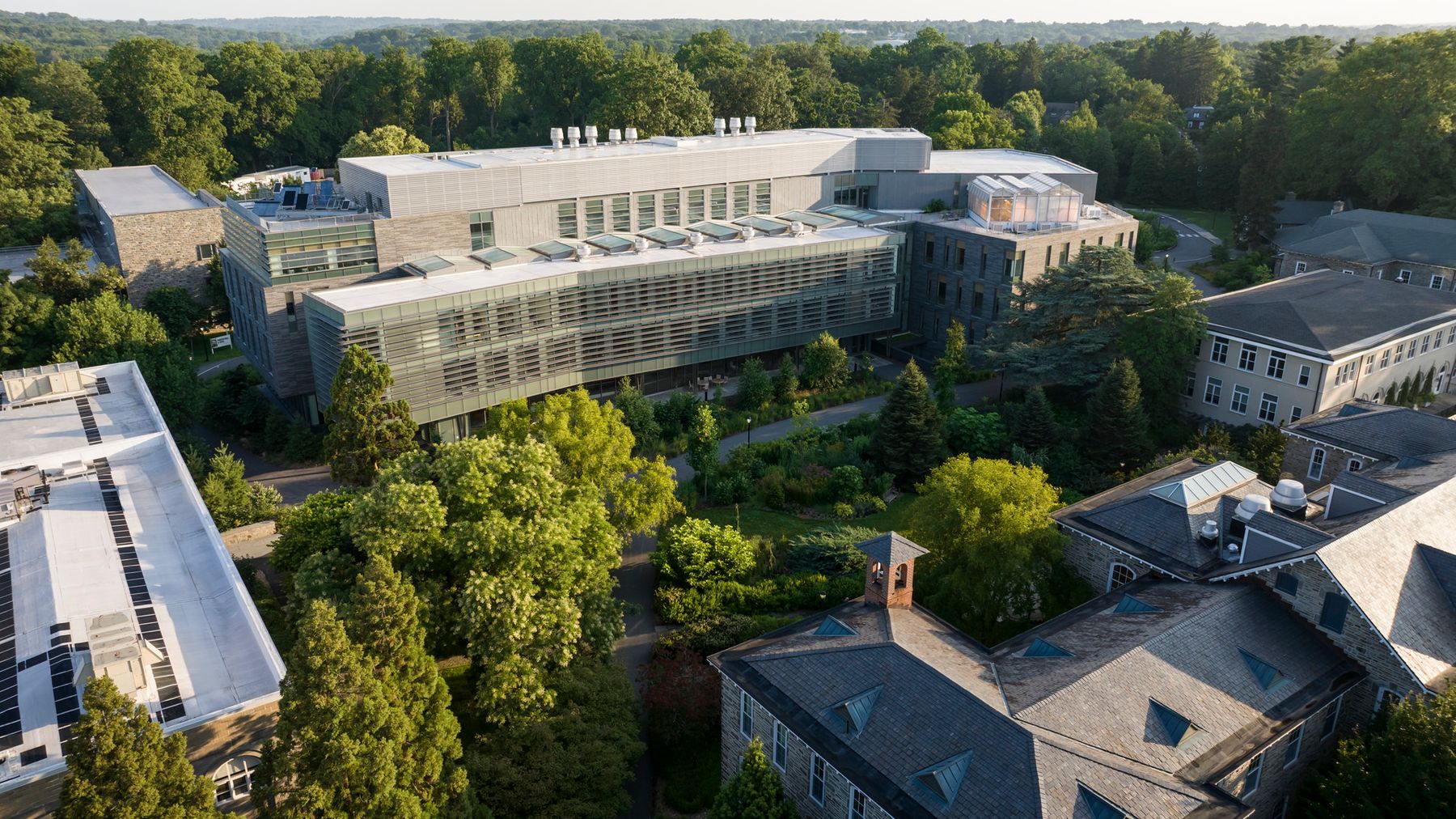
Swarthmore College
Maxine Frank Singer Hall
As the new home of Swarthmore’s engineering, biology, and psychology departments, Singer Hall affirms the college’s interdisciplinary values and supports their long-term strategic plan. But with 160,000 square feet of highly specialized programmed space, it’s a big science building on a small liberal arts campus. Ballinger’s design confidently resolves the building’s scale by expressing the unique program while responding to — and strengthening — the campus environment.
Swarthmore’s new science hub was built around the college’s old engineering building, Hicks Hall, which provided swing space during construction. The building’s scale shifts in response to its context, with a large L-shaped lab wing marking the northern edge of campus and a lower office pavilion looking south onto the beautiful Nason Garden. Raised on angled columns that imitate the trunks of a surrounding birch grove, the pavilion creates a gateway between the garden and a three-story atrium where Hicks Hall once stood. This new commons unites the structure’s two wings and provides generous amenity space for the entire campus.
key information
Three distinctive glazed entries drive the design of the lab wing, reducing its scale, connecting it to campus, and giving each department a unique identity that supports its academic programming. The Engineering portal features a high-bay to accommodate large equipment and showcase student work. Psychology is marked by a child development lab that looks onto a new playground and drop-off shared with a nearby preschool. And the Biology labs look onto the garden and connect to nearby Crum Woods, a critical part of Swarthmore’s identity and pedagogy. These large glazed elements lighten the granite-clad volume at ground level, while setbacks and shifts in materials reduce the scale above.
Inside, Ballinger located related laboratories and classrooms near their respective entries, with informal departmental “lobbies” designed to encourage a sense of community. Dynamic corridors provide additional spaces for sharing work while linking labs, lounges, and offices across all departments. Each of these spaces is designed with inherent flexibility to accommodate any future needs.
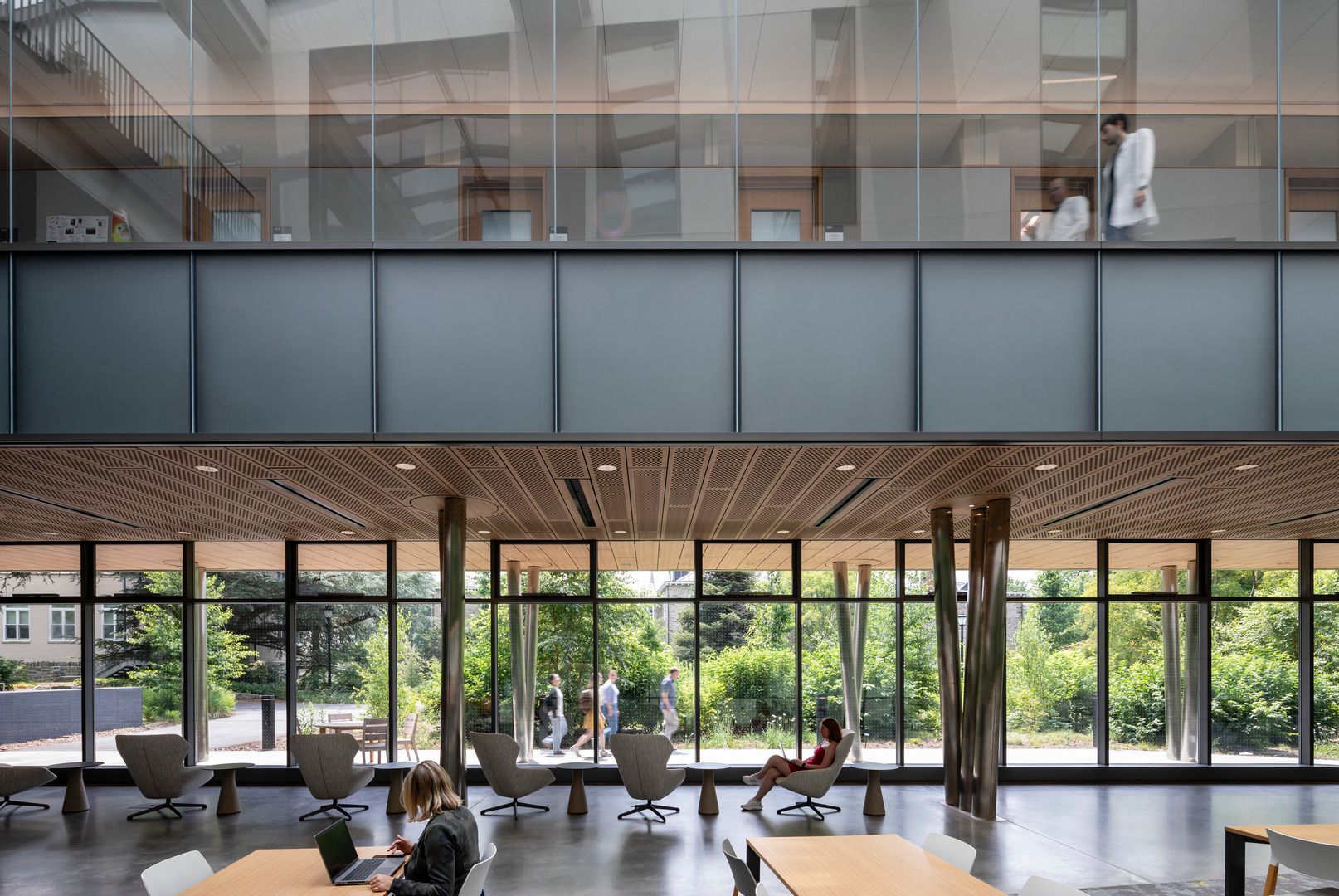
Singer Hall is the first structure built according to Swarthmore’s rigorous Sustainability Framework, which Ballinger crafted to meet the college’s goals: resource conservation, renewable energy, and stormwater management. It combines low- and high-tech solutions, including native landscaping that recreates multiple ecological systems with integrated rainwater collection and retention, and state-of-the-art mechanical systems featuring chilled-beam HVAC and real-time energy monitoring. These systems are practical tools for optimizing building performance and pedagogical tools for educating students, making Singer Hall a true living lab.
Ballinger refined Singer Hall’s design in collaborative workshops with faculty, students, and college leadership. By leading the planning, architecture, landscape, engineering, and outreach efforts, we helped the community realize their goals and identify valuable new opportunities, including the preservation of their last open plot for later growth. With Singer Hall, Ballinger didn’t just design a new building; we designed a new future for Swarthmore College.
American Institute of Architects
Education Facility Design Award
American Institute of Architects Pennsylvania
COTE Award of Excellence
American Institute of Architects Pennsylvania
Silver Medal, Architectural Excellence
American Institute of Architects Philadelphia
Citation for Sustainability
American Institute of Architects Philadelphia
Merit Award
