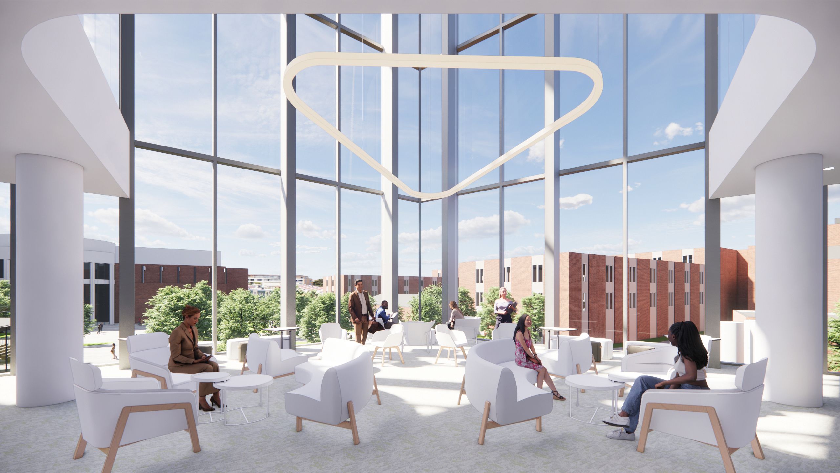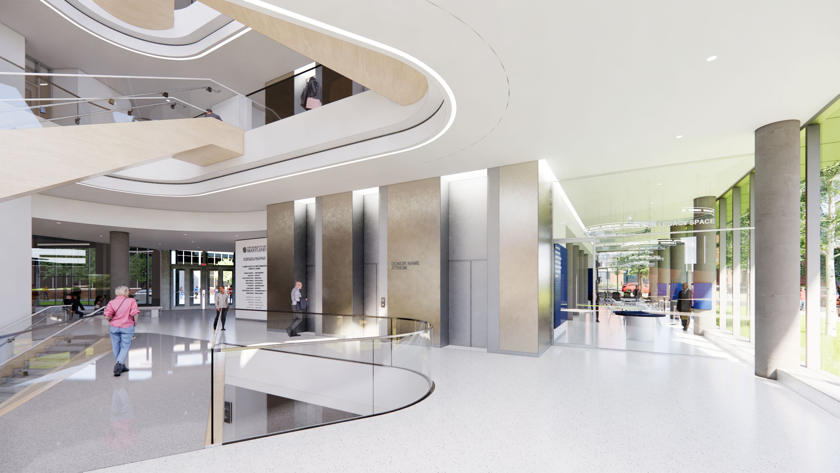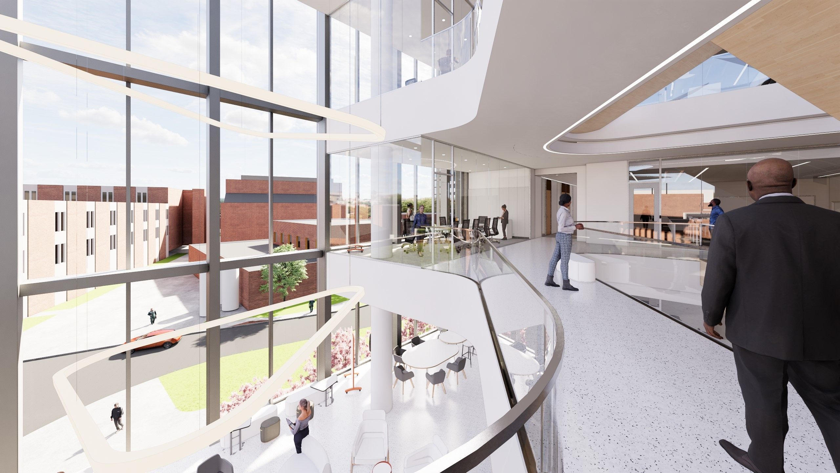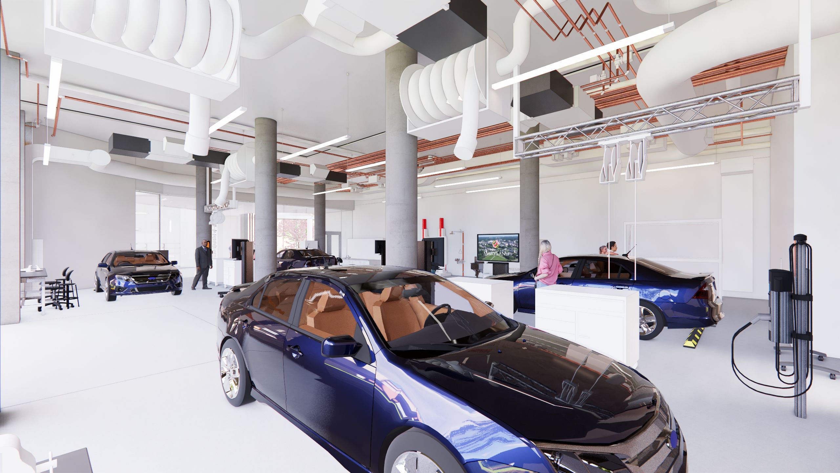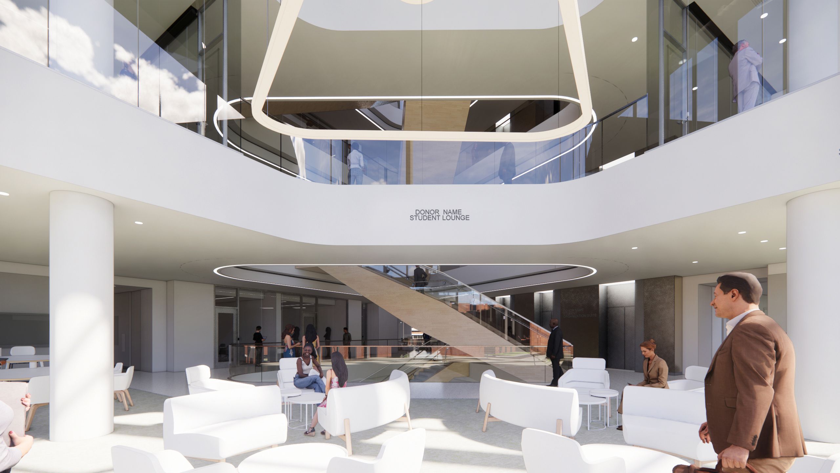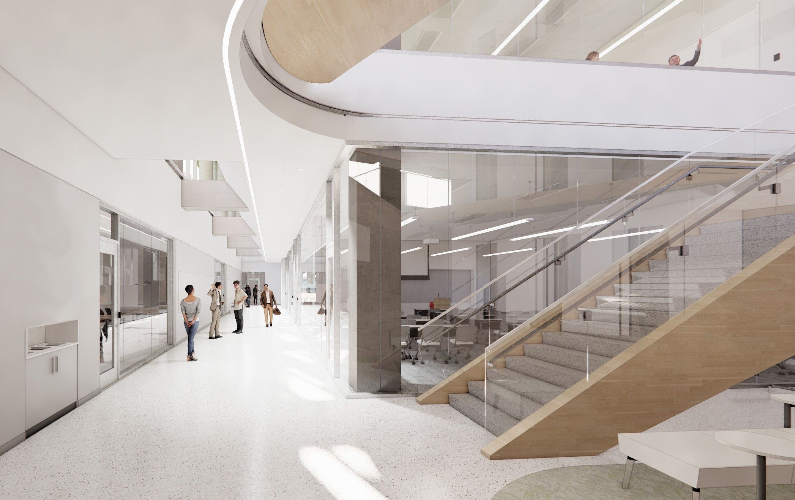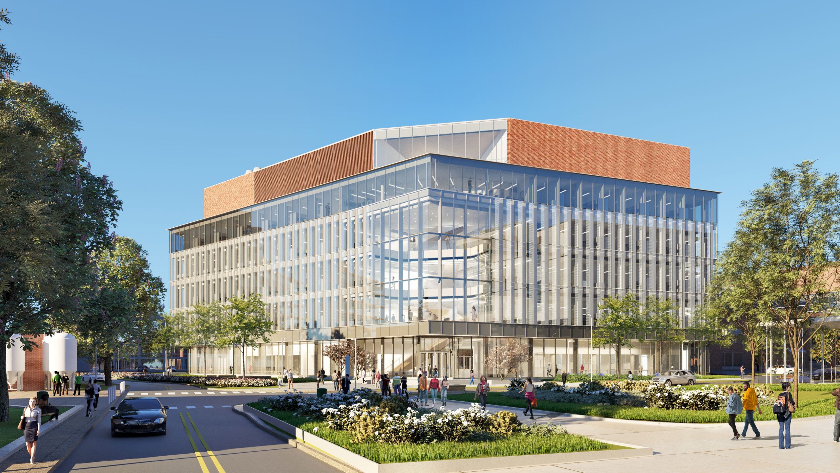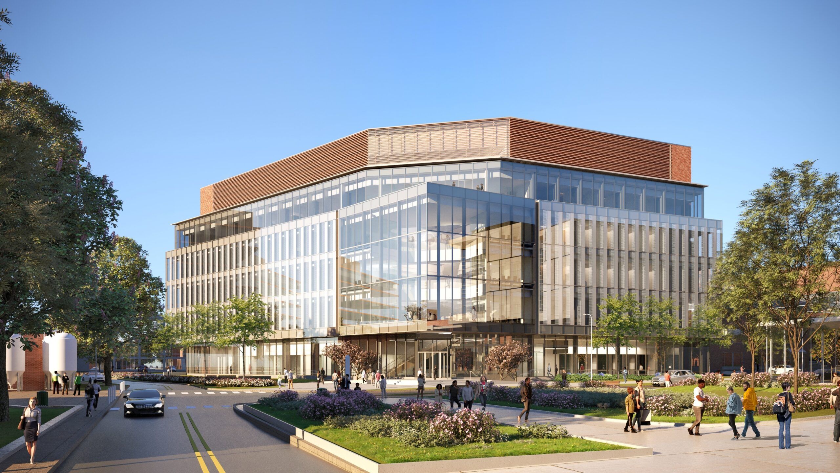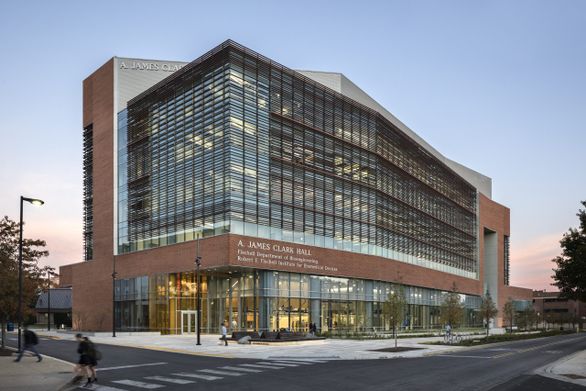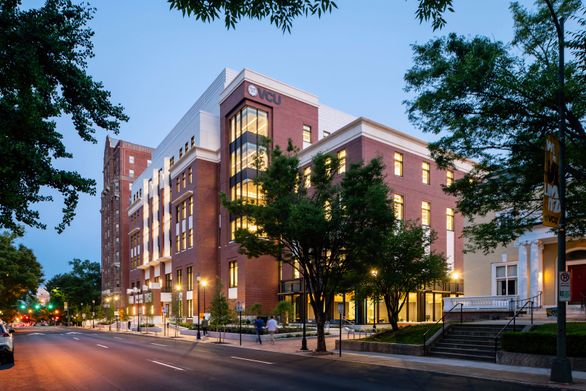University of Maryland, College Park
Icon of Interdisciplinarity

University of Maryland, College Park
Stanley R. Zupnik Hall
Over the last decade, the University of Maryland, College Park has transformed a campus precinct into a vibrant, STEM district with facilities that foster cross disciplinary convergence. Core to this transformation is Stanley R. Zupnik Hall, a cutting-edge interdisciplinary engineering facility. Designed by Ballinger to promote collaboration and innovation in its building and systems design and delivered using a design-build process in partnership with The Whiting-Turner Construction Company, this landmark building will serve as a nexus for multiple engineering disciplines and university institutes, offering flexible spaces that support both academic and community growth.
key information
“Because of the very nature of the types of problems we must solve in the future, we need faculty and students from many disciplines to come together, including professionals outside engineering, to create the best possible solutions for society.”
Samuel Graham, Jr. Dean and Farvardin Professor, A. James Clark School of Engineering

Fostering Strong Community Connections
With a design that encourages idea sharing, forward thinking, and inclusivity, Zupnik Hall will provide a dynamic environment for the Clark School of Engineering. A home for the entire civil engineering department, the facility will also be a critical asset in helping the university achieve several strategic goals, including attracting top students and faculty, strengthening academic programs, and meeting the rising demand for engineers. Among the innovative laboratories housed in the building are a connected autonomous vehicles lab, an intelligent infrastructure lab, and one of the few quantum technology teaching labs in the United States.
The building’s signature feature will be a soaring six-story grand atrium, surrounded by glass-enclosed labs, symbolizing the transparency at the core of Zupnik Hall’s design. This inspiring central space will be a vibrant hub for students, faculty, and researchers to connect and collaborate. Other community-focused spaces include a plaza; an identity-based student organizations suite; a rooftop terrace; student lounges; conference, meeting, and huddle rooms; and spacious faculty offices.

Reinforcing District Identity, Reducing Carbon Emissions
The building’s design enhances the pedestrian experience by seamlessly connecting the older, more traditional southern portion of the campus to the newer, northeastern engineering and technology-focused district. The southern courtyard and the building’s curving façade create a welcoming entryway and a space for relaxation. The north and eastern facades define the urban edges of their respective frontages. This strategic massing provided an opportunity to explore various solar shading and envelope treatments, optimizing the project’s energy efficiency and aesthetic goals. The final design incorporates shading elements that reduce solar heat gain, contributing to an overall reduction of energy consumption by 25%.



Interdisciplinary Systems Design
Zupnik Hall is designed to achieve operational carbon neutrality. While most campus buildings rely on district steam for heating, this building will generate heat by recovering waste heat from a nearby central utility plant that operates year-round. Integrating heat pump chillers directly into the chilled water system was a challenge. Instead, Ballinger engineers developed an innovative solution: diverting condenser water from the central plant to Zupnik Hall’s heat recovery system, where it will produce hot water. This system is optimized to maximize hot water production and will meet 95% of the total hot water demand for both Zupnik Hall and the neighboring Ballinger-designed Chemistry Research Building. LEED Gold is anticipated for this design.
Grand Challenges Accepted
Zupnik Hall will be more than just a building—it will be an engine for innovation, community, and academic excellence. Its diverse range of state-of-the-art facilities and collaborative spaces will make it an essential element in fearlessly addressing the grand challenges of the future. Achieving that ambition requires an environment that elevates innovation, collaboration, diversity, and inclusion—and that’s exactly what the building will do when it opens in 2026.
