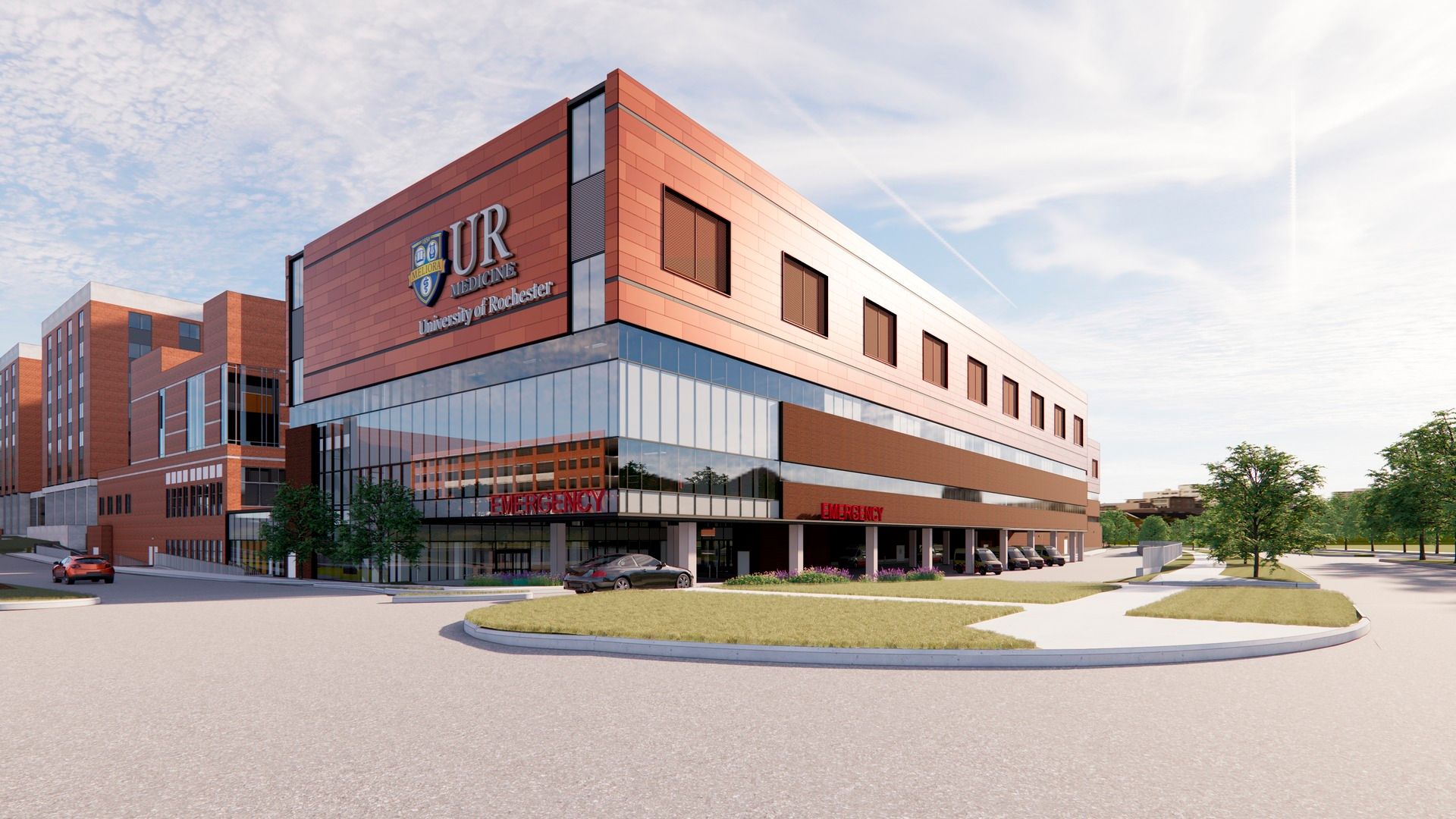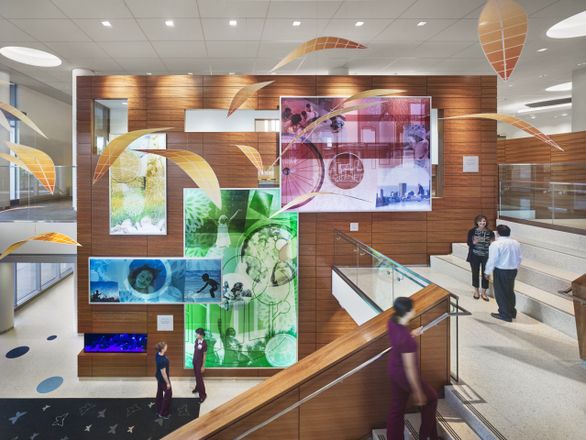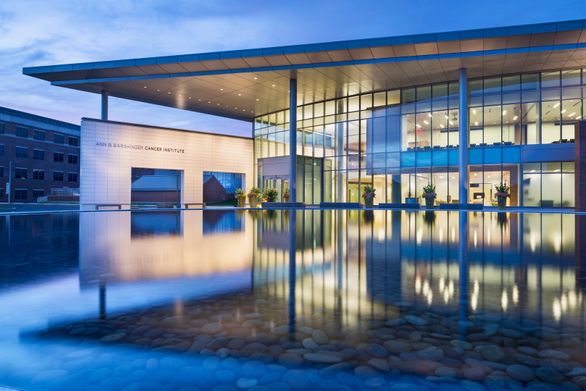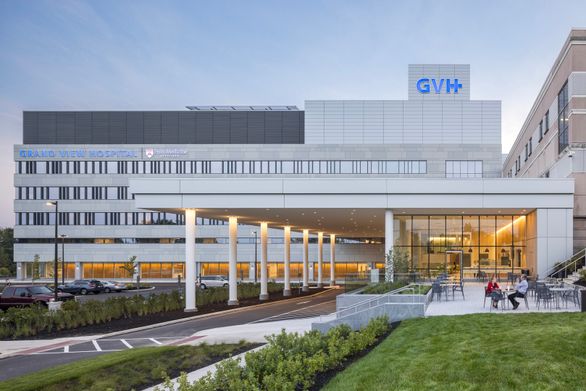University of Rochester Medical Center
Setting the Stage for a Healthier Community

University of Rochester Medical Center
Strong Expansion
Chronic bed shortages and Emergency Department (ED) overcrowding at Strong Memorial Hospital were diminishing the patient and employee experience at University of Rochester Medical Center (URMC). As a health system deeply dedicated to its community, expanding and modernizing its facilities to meet the care needs of Rochester and the upstate New York region was imperative for URMC. Ballinger’s deep understanding of designing for population and community health coupled with an expert, no-nonsense approach made us an appealing candidate to design a solution.
key information
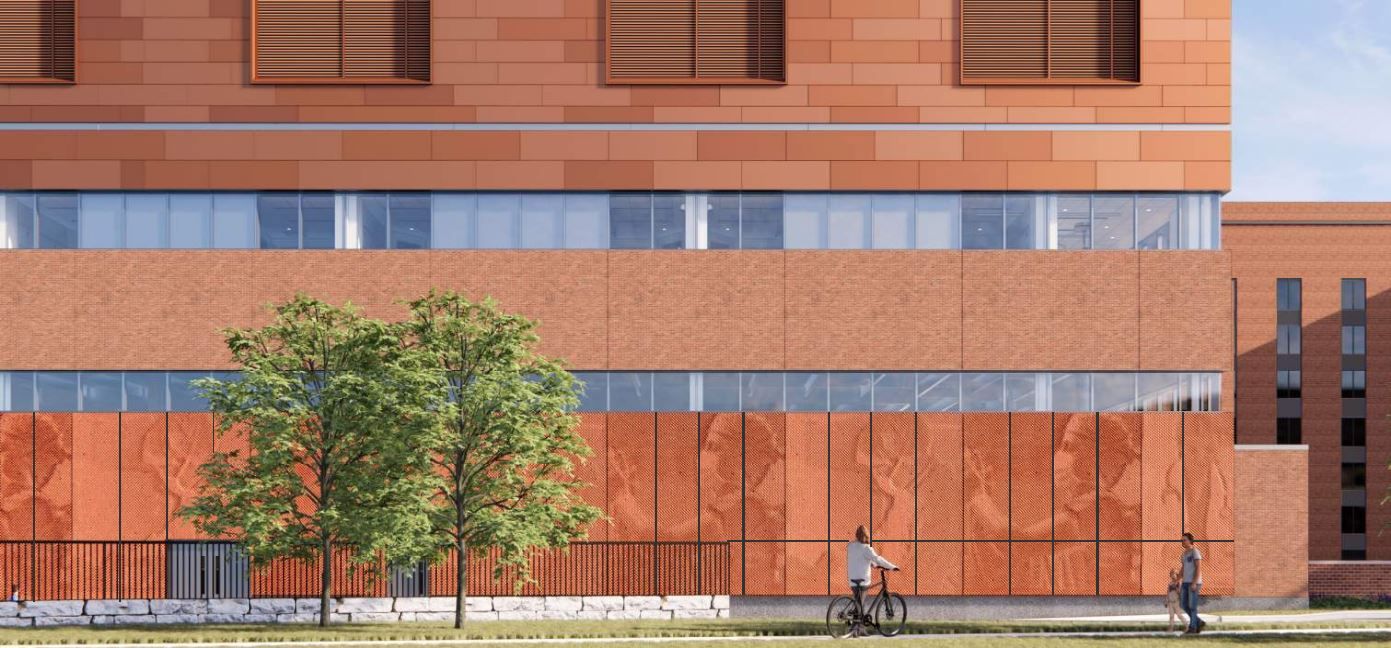
Our firm provided architectural, interior design, and structural engineering services for the expansion, the largest capital project in the history. It will more than triple the size of Strong Memorial Hospital’s ED and Comprehensive Psychiatric Emergency Program (CPEP) and add a new patient tower, resulting in 660,000 SF of modern space. It will add more than 200 examination/treatment and patient observation stations and create dedicated, consolidated space for cardiovascular services, one of URMC’s nationally-recognized specialties.
The University’s commitment to our community, and to its health and wellness as its safety-net provider, is a responsibility we take very seriously. I have tremendous hope for our next 100 years.
Sarah Mangelsdorf President, University of Rochester

Looking Skyward
A question facing the design team was how to expand on a site and within an institution that is completely boxed in. After multiple iterations that yielded fewer beds than was desirable, the only way to go was up. The resulting tower design is nine-stories tall—built right up to the FAA regulatory height.
Listening and Responding
Our programming experts were laser-focused on bringing URMC’s facility in line with the care that they provide to patients while enabling the maximum number of beds. Through an inclusive process that took place during the height of the COVID-19 pandemic, our team was able to intimately understand the strain caused by the lack of beds. Touring the facility brought the need for a separate, dedicated pediatric emergency department into relief. Specialized user group surveys lead to a design that creates the option for a behavioral health patient in crisis to enter the hospital in a way that avoids the main ER and directly obtain the services they need in a calm and safe environment.

While construction is underway a few feet from the current ED, careful planning is ensuring minimal day-to-day disruption to patients, families, and workers. This game-changing expansion project will be complete in 2028.
