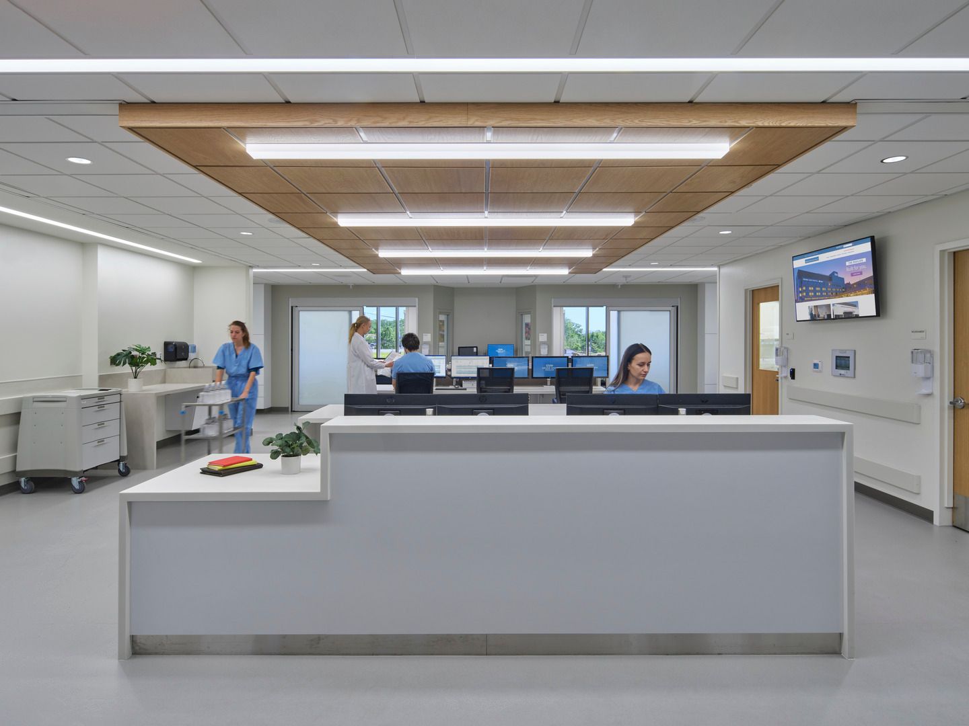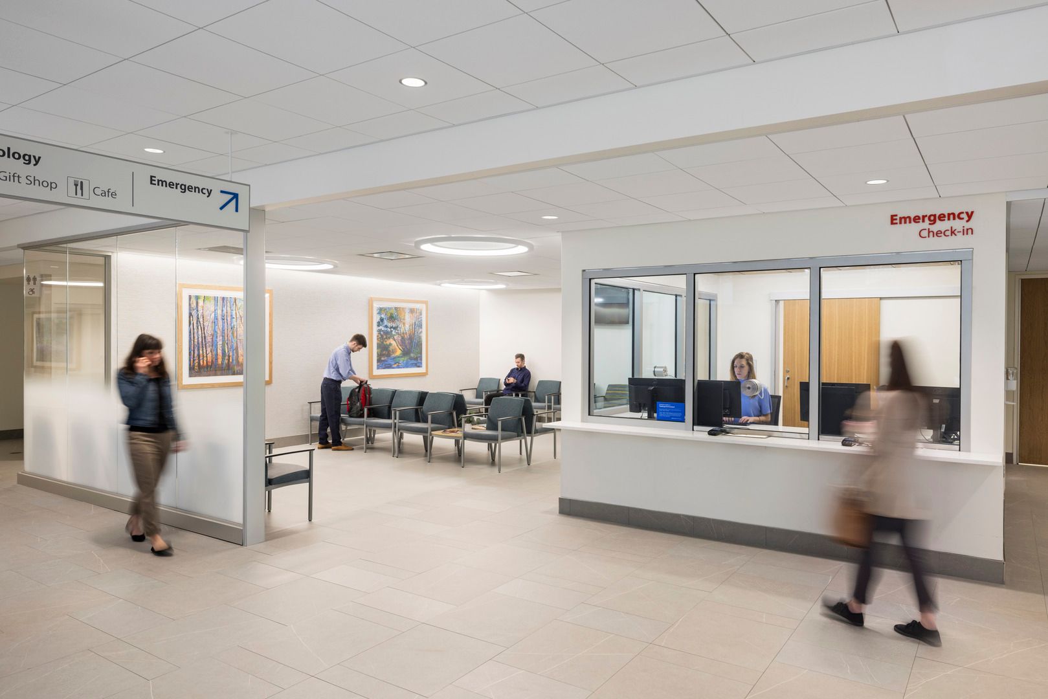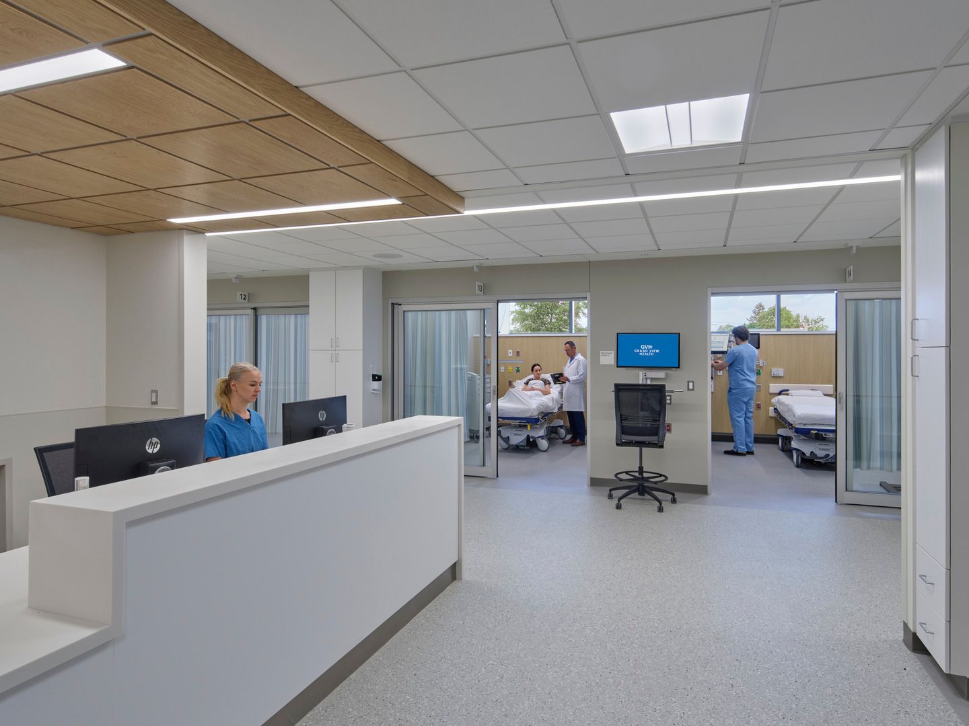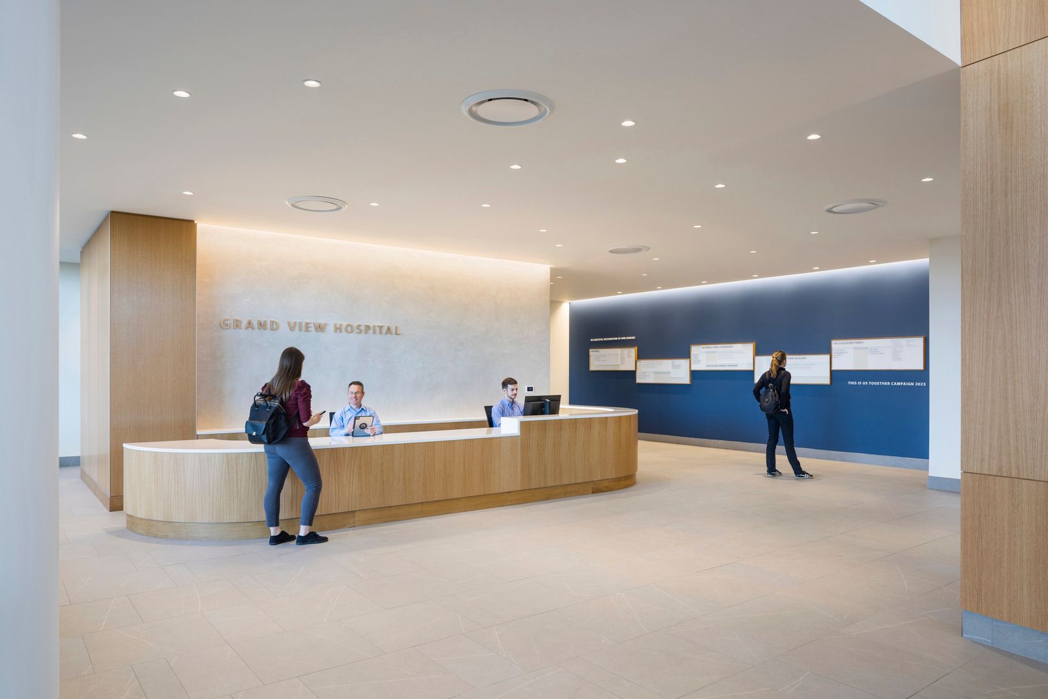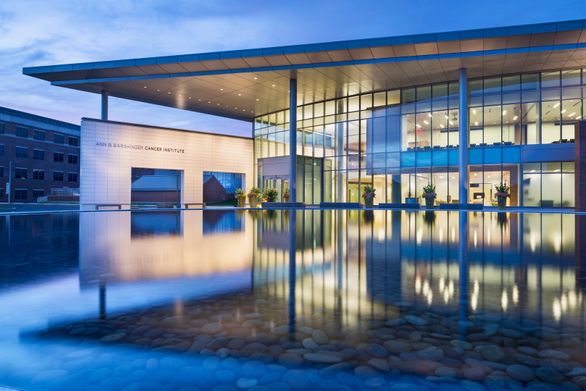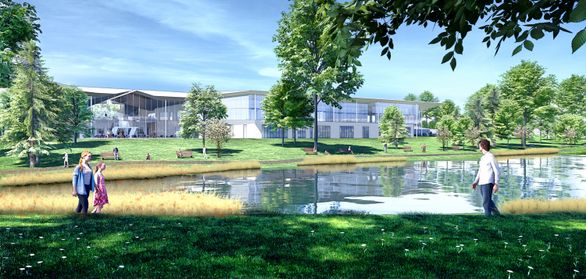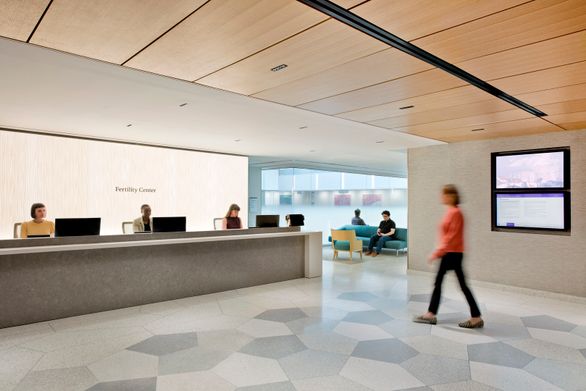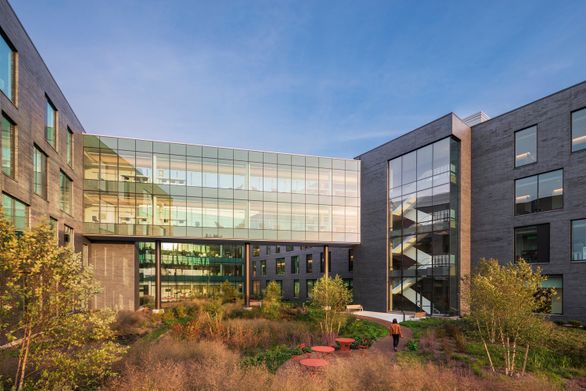Grand View Health
a healthcare pavilion and a place in the community
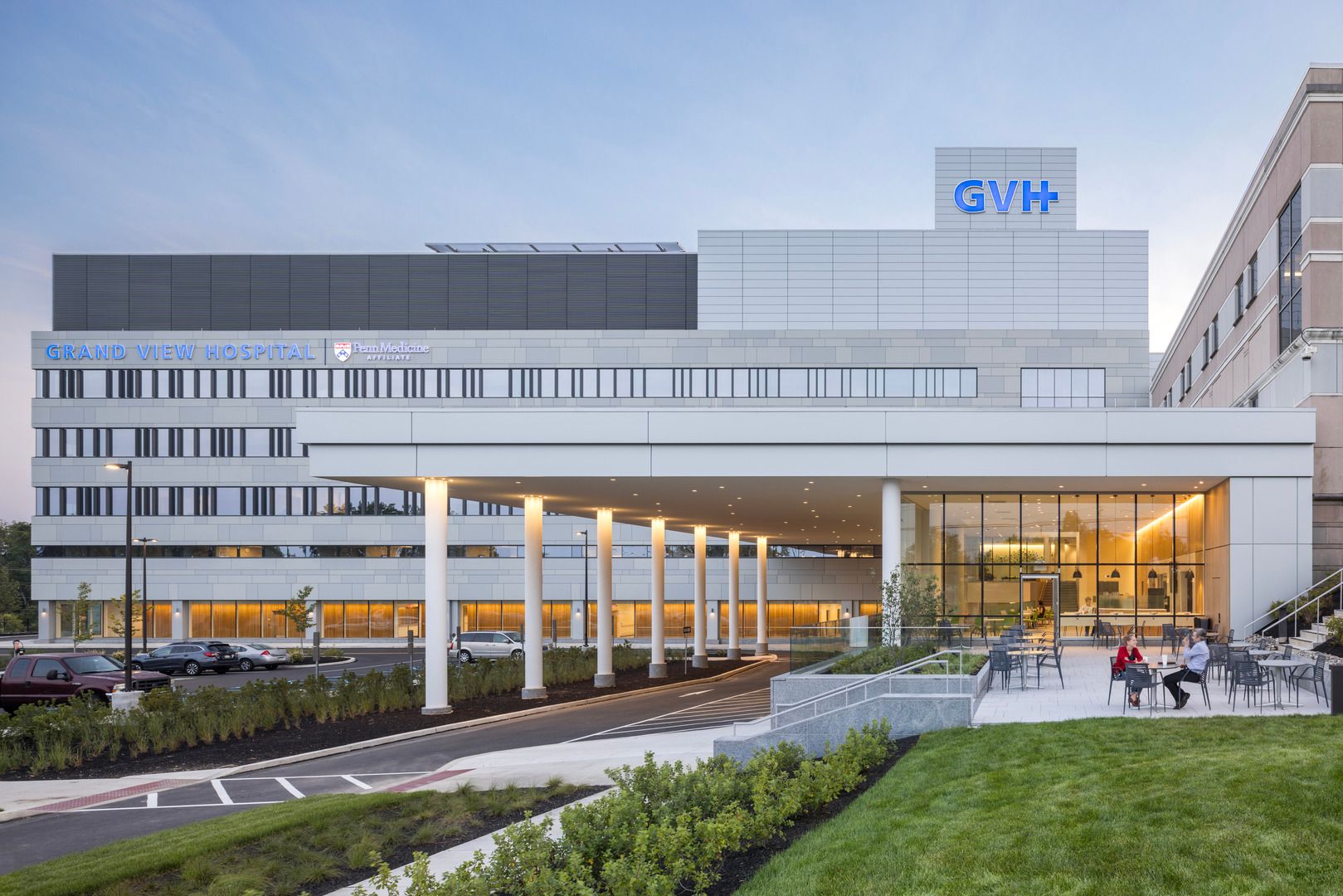
Grand View Health
The Pavilion
The Pavilion at Grand View Health embodies the client’s commitment to state-of-the-art healthcare design, expanding the hospital’s capacity while bolstering its mission and connection to the community. A cornerstone of Grand View Health’s five-year strategic plan, the new building was planned, designed, and engineered by Ballinger.
The five-floor hospital expansion dovetails with Grand View Health’s existing structures and features a new main entrance and light-filled public space that improves even the earliest part of the patient experience.
key information
A fixture in the community
Founded in 1913, Grand View Health has a long history as a healthcare provider for the northeastern Pennsylvania region; one of the project’s main goals was an aesthetic evolution that remained connected to that historic identity. In order to achieve this, the design team worked closely with the client to understand the values that undergird the hospital and its surrounding community.
The result is a design that features simple volumes and a large “front porch” serving both the new addition and the existing building. Accommodating greenery, benches, and chairs, it’s an expansive nod to a classic form of community interaction and connection to the outdoors.
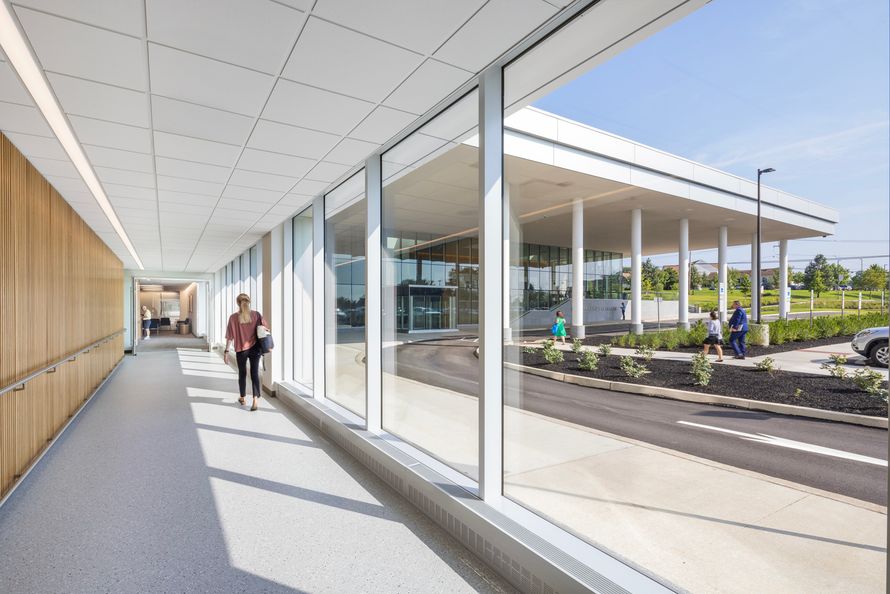
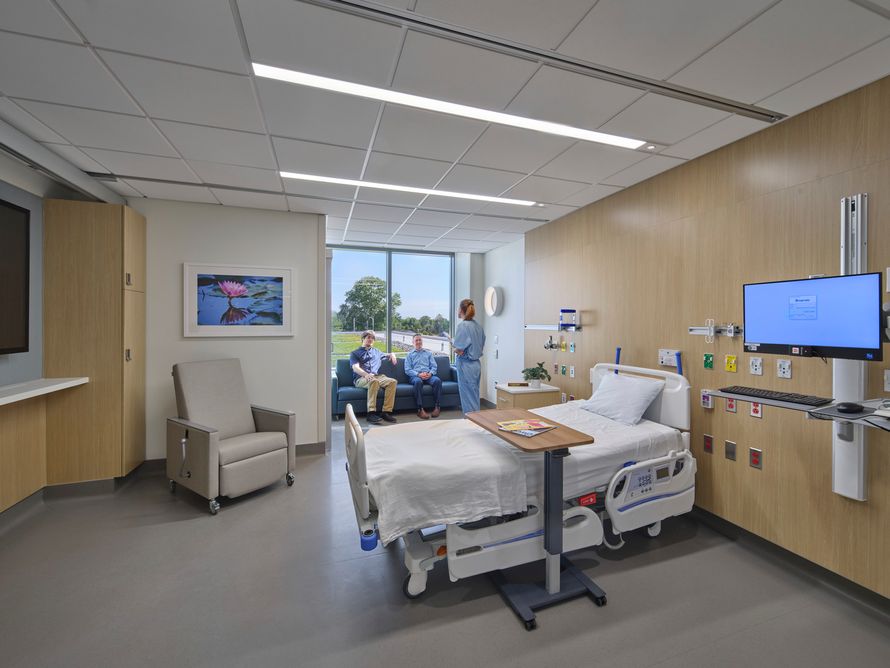
A terrace repeats this connection of nature and community more intimately. Nestled adjacent to a healing garden, the terrace was designed to dialogue with the new hospital café—a simple setting for staff and visitors to enjoy a meal and a light-filled alternative to the existing cafeteria. The café and terrace are integral components of the new pavilion lobby, itself a breath of fresh air that delivers natural light, a sense of openness, and the opportunity for nature-based wellness to patients, family, and staff.
“The new Pavilion’s innovative design responds directly to Grand View Health’s vision of excellence for patients, families, and caregivers.”
Programming with humanity and high-tech healing
In addition to aesthetic renewal, the expansion includes provisions for modern and future approaches to healthcare. All 52 new patient rooms are designed to accommodate ICU or PCU levels of care and incorporate the latest in-room technology to connect patients, families, and caregivers to daily care plans.
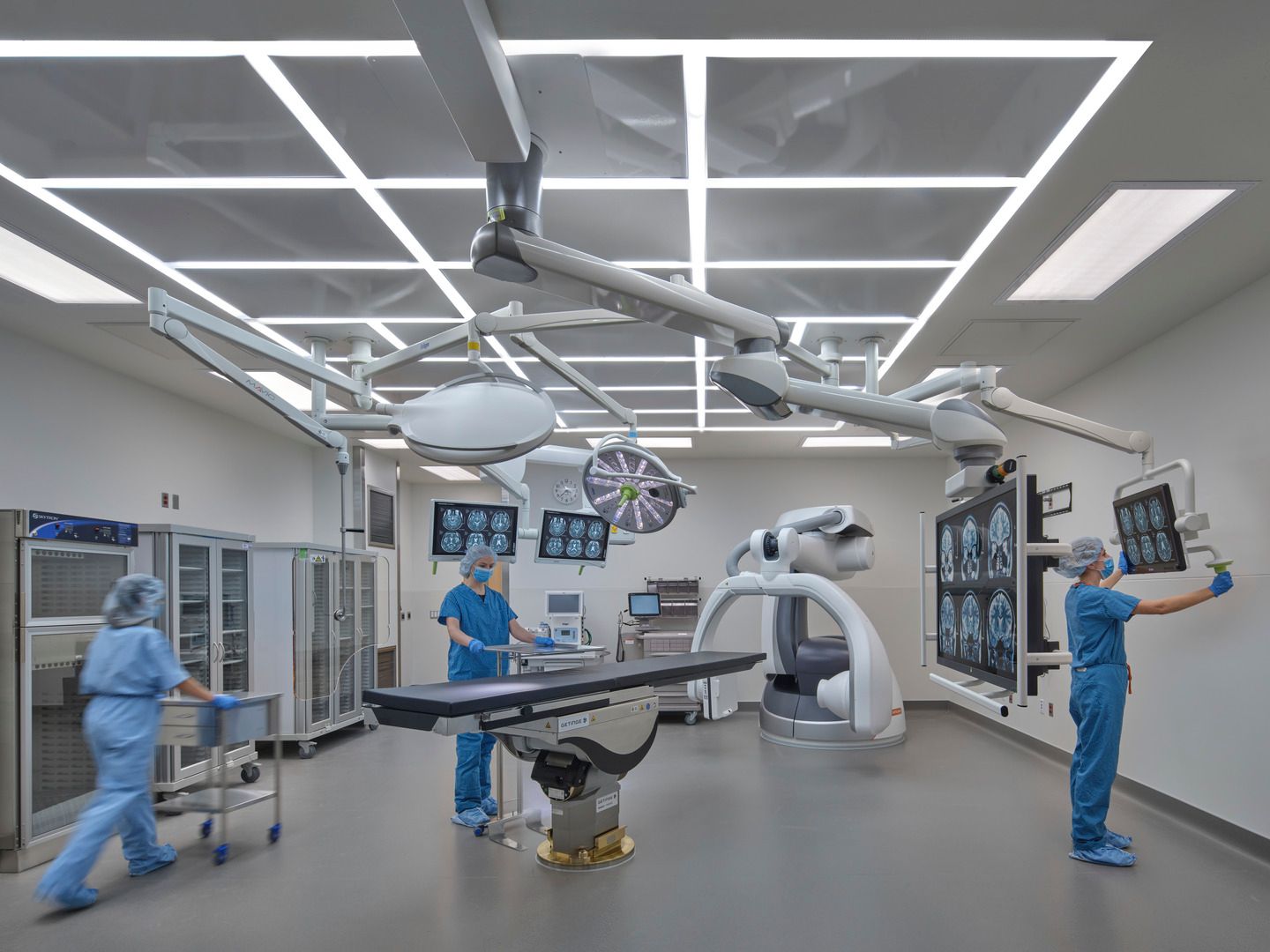
The expansion also adds 10 new operating rooms that are substantially larger than existing facilities and which are designed to accommodate developing technologies. Specifically, each of the five new hybrid OR suites can support imaging equipment for both traditional and minimally-invasive surgeries.
The pavilion’s capstone is the new Level II Trauma Center, which is equipped with two state-of-the-art trauma bays, a resuscitation bay, and a rooftop helipad. Part of an emergency department with 30 treatment rooms, Grand View can now offer the highest level of trauma care in Upper Bucks County.
General Building Contractors Association
Best Healthcare Project
