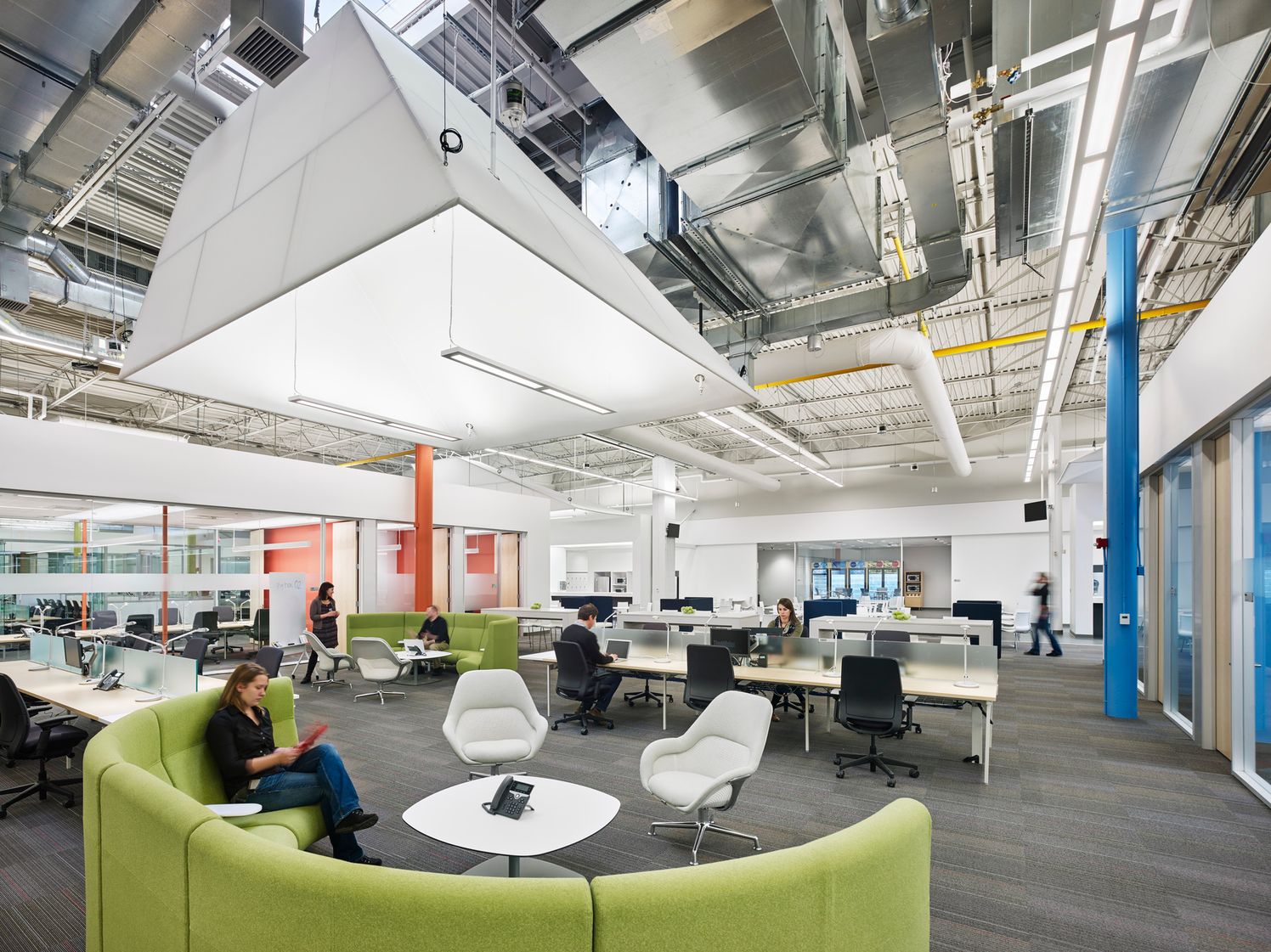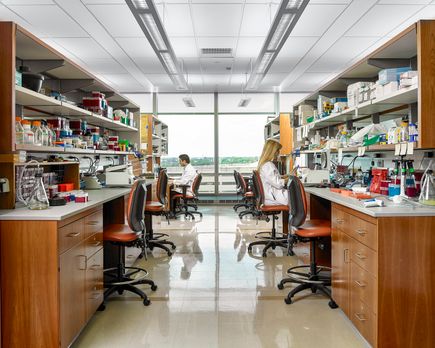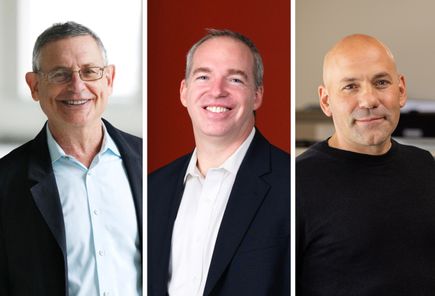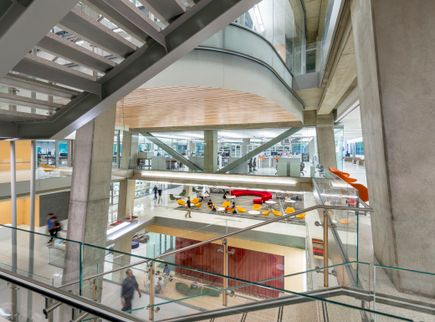Workspace Strategies for Balancing Workstyles, Locations, and Footprint
Share

What is the optimal mix of spaces to improve workforce engagement, maximize capacity, and minimize footprint and expenses? Ballinger Associate Principals Katherine Ahrens, LEED AP and Christina Grimes, AIA, LEED AP BD+C, EDAC, and senior designer Kate Lyons explored these topics at the Tradeline Space Strategies 2018 conference in Scottsdale, Arizona. Their session “Workspace strategies for balancing workstyles, work locations, and footprint” looked at examples across the healthcare, corporate and higher education sector to identify common themes and opportunities.
The research presented was developed by the Research + Strategy team at Ballinger, which builds on experience gained through diverse and technical project types to design evidence-based, high-performing environments. The team’s unique research methodology combines a series of well-honed tools, critical thinking, and cross-market knowledge to better inform project design and outcomes. This takes the form of detailed pre- and post-occupancy analysis and evaluations, branding and change management communications.



