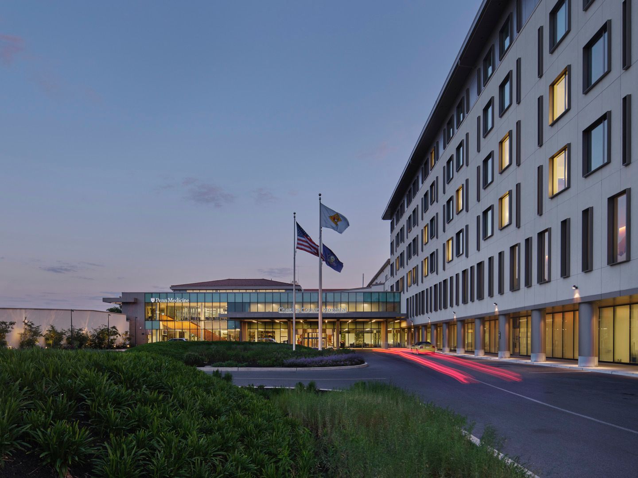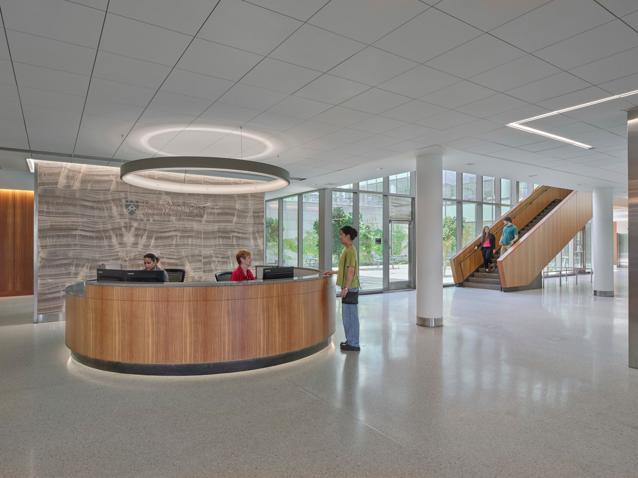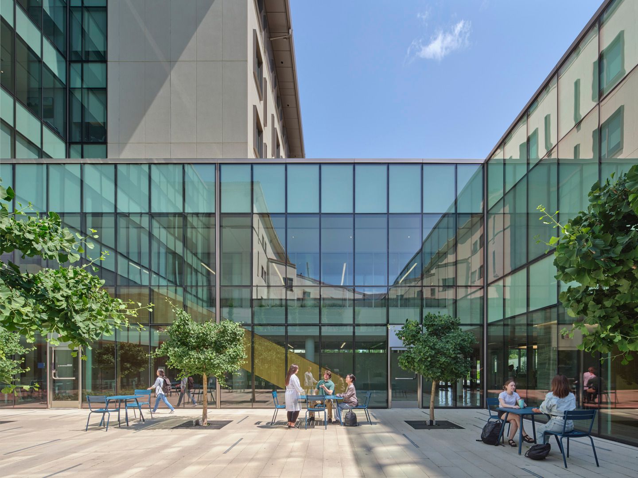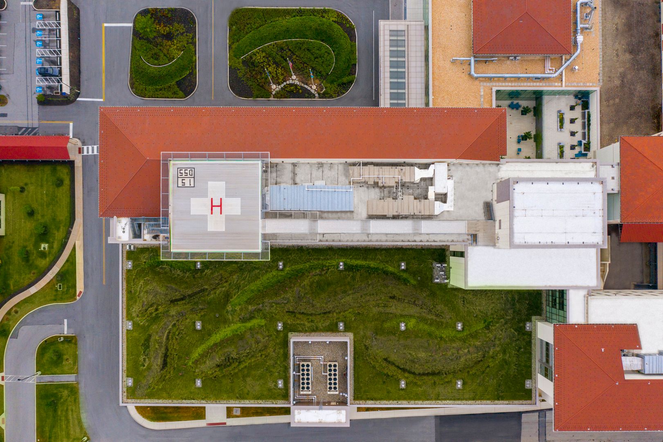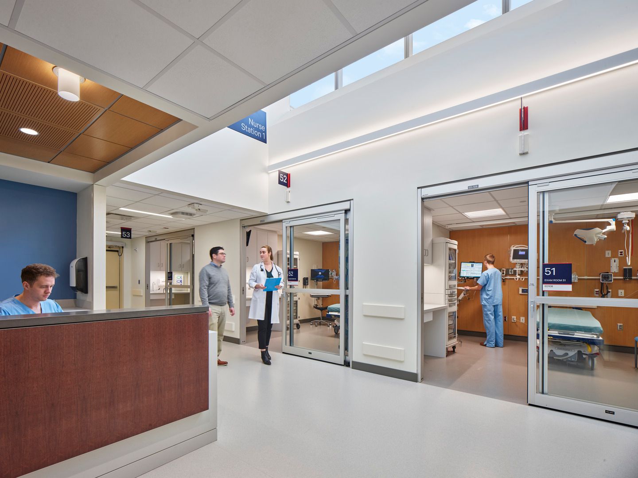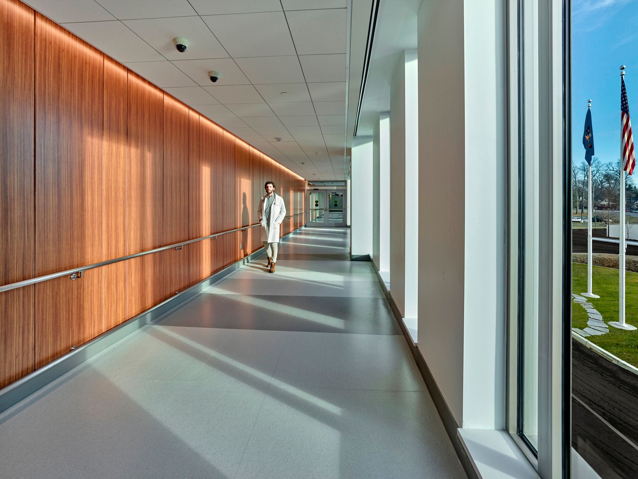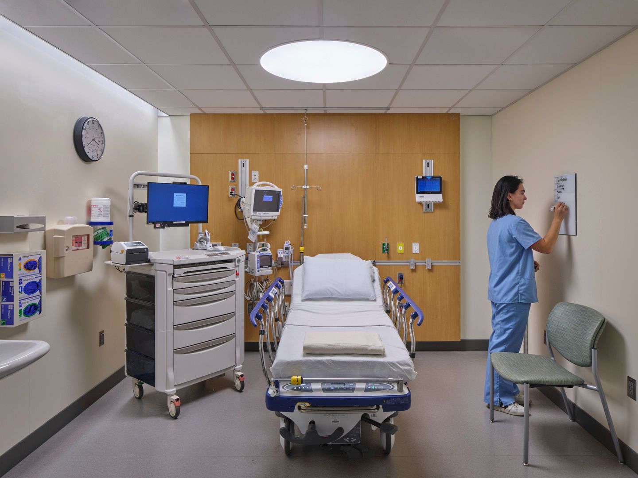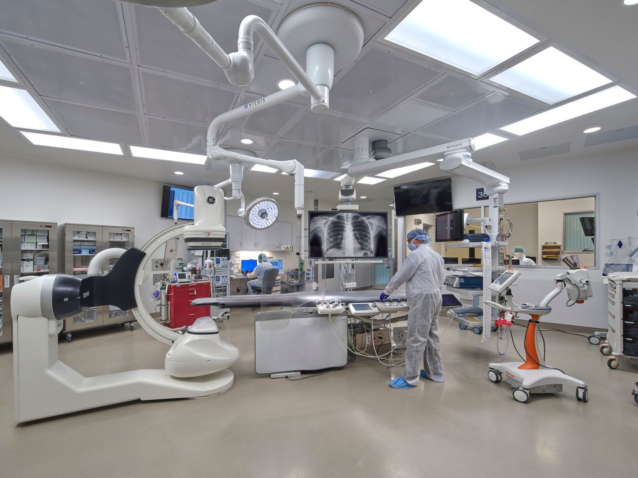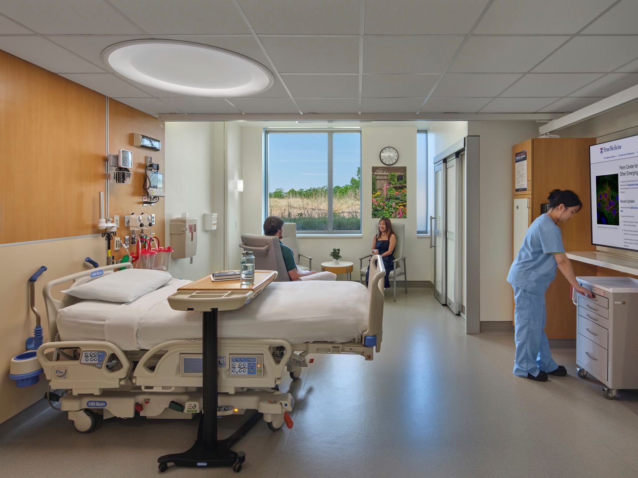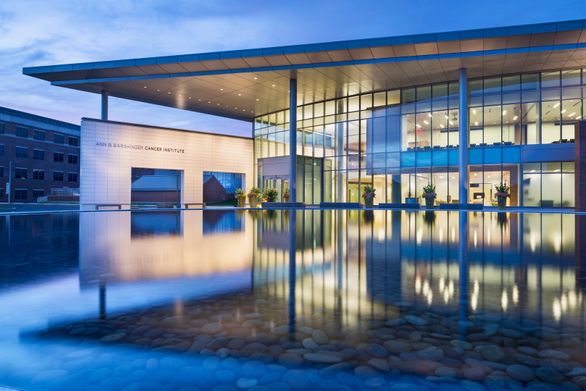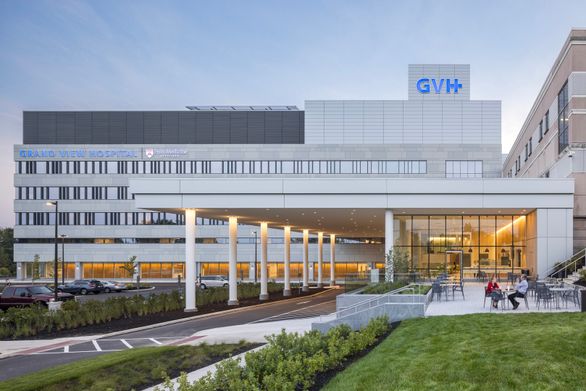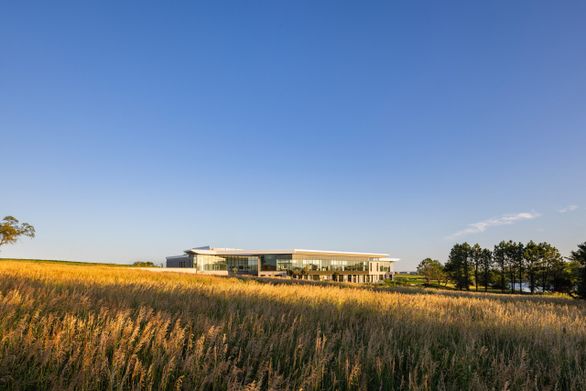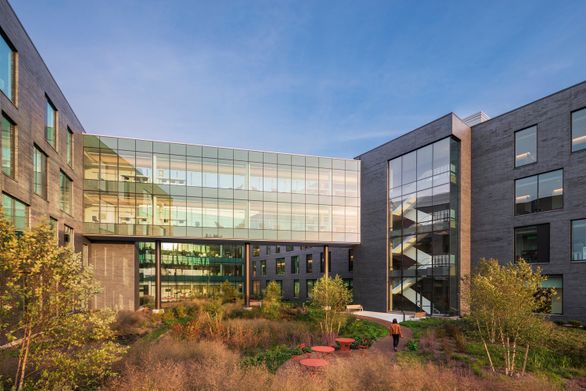Penn Medicine
Propelling a Community Hospital into the Vanguard of 21st Century Healthcare

Penn Medicine
Chester County Hospital Expansion
The largest construction project in the hospital’s history, this transformative expansion and renovation elevates Penn Medicine Chester County Hospital’s capabilities while preserving its architectural roots. The expansion is designed for future flexibility and seamless campus integration, allowing the hospital to deliver patient-centric care for its rapidly growing community.
The project includes a main entry, procedural platform, emergency department with a dedicated entrance, parking garage, and bed tower. The bed tower houses 10 state-of-the-art operating rooms, 5 interventional/hybrid procedure rooms, and 99 private patient rooms. The new emergency department significantly expands the hospital’s capabilities and is designed with the flexibility to become a trauma center, with a rooftop helipad already in place.
key information
Staying True and Tranquil
While the project was transformational for this community hospital, the facility’s design is consistent with its architectural heritage. New glass elements and courtyards complement the white stucco and tile roofs of the existing campus, providing access to daylight and nature as well as enabling intuitive wayfinding. The material palette was carefully considered to ensure the interior environment is not only warm and inviting, but also durable. The positioning of the main entrance is purposefully separate from the busy emergency department entrance, allowing for a more tranquil approach into the facility.
A ground floor courtyard serves as a verdant extension of the lobby, with seating beneath a canopy of ginkgo trees. Certified LEED Silver, the project includes an expansive green roof atop the procedural platform. Rooftop plantings improve stormwater management, reduce heat build-up, and provide views to meadow gardens of grasses and wildflowers.

Elevating Design Through Research
The project’s planning process incorporated evidence-based design principles and engaged hospital stakeholders with 3D models and full-scale mock-ups. The focus was on creating an experience for patients and staff that promotes efficiency, serenity and healing. The resulting design features private prep-recovery rooms with decentralized care, and surgical and interventional rooms co-located for collaboration, flexibility, and efficiency of shared resources. Each floor of the building is designed to fit the specific needs of the individual departments, while maintaining the consistency of a standard template.
"Immersive tools like 3D models and full-scale mock ups gave caregivers the opportunity to test the rooms and ensure they were optimized for providers and patients.”
Enduring Flexibility
The design is future-thinking with the ability to change. While no one can predict the future, good facility design can enable it. Implementing programmatic innovation today provides the flexibility to be ready for tomorrow. The expansion is specifically designed with column spacing and contiguous floor area to enable procedures that don’t yet exist and accommodate equipment that hasn’t yet been developed. In the meantime, it offers community members the highest quality of care, close to home.

Q&A: Modeling Success with Healthcare Users
July 22, 2022
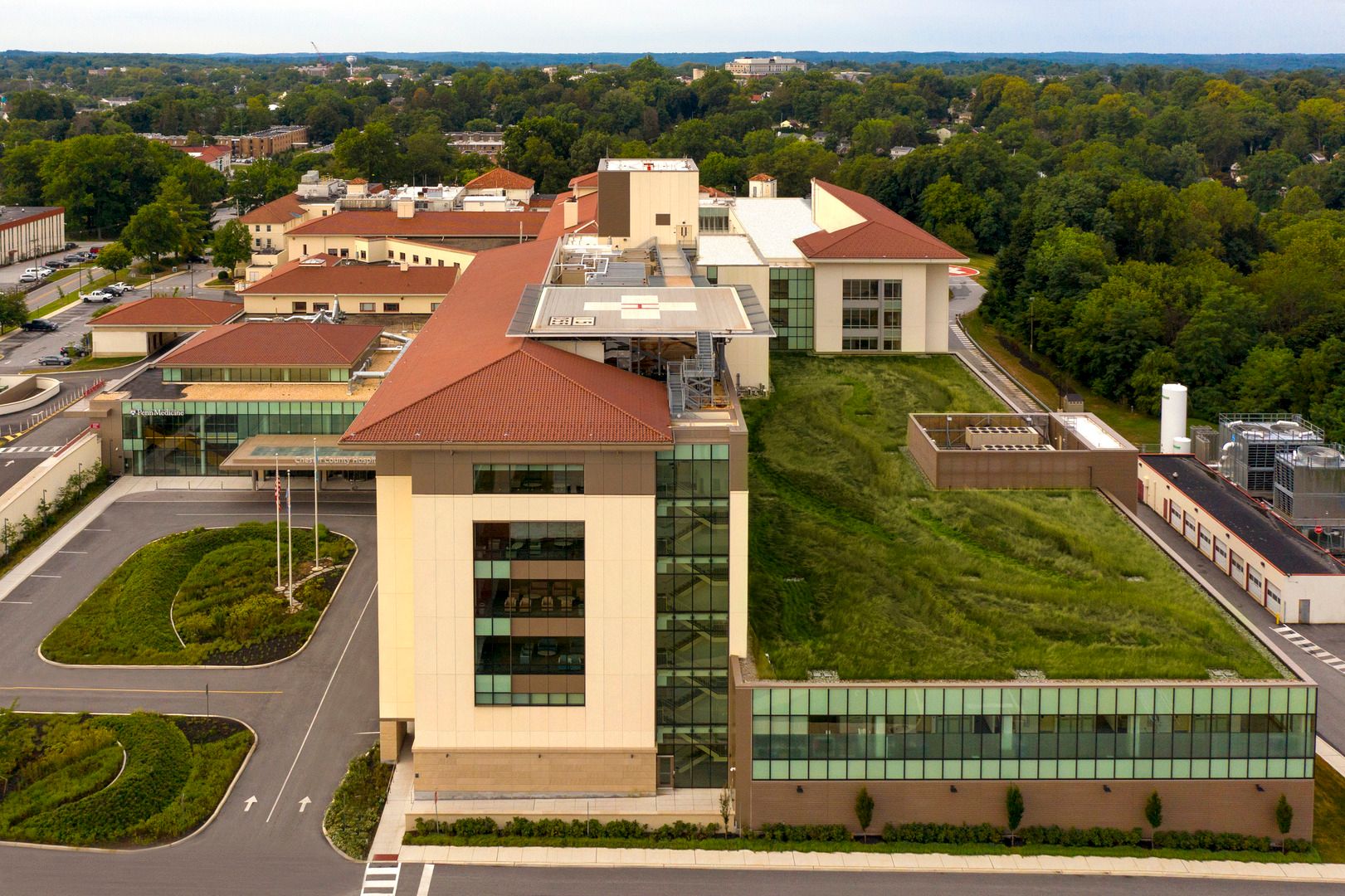
LEED Silver awarded to Chester County Hospital
June 02, 2022
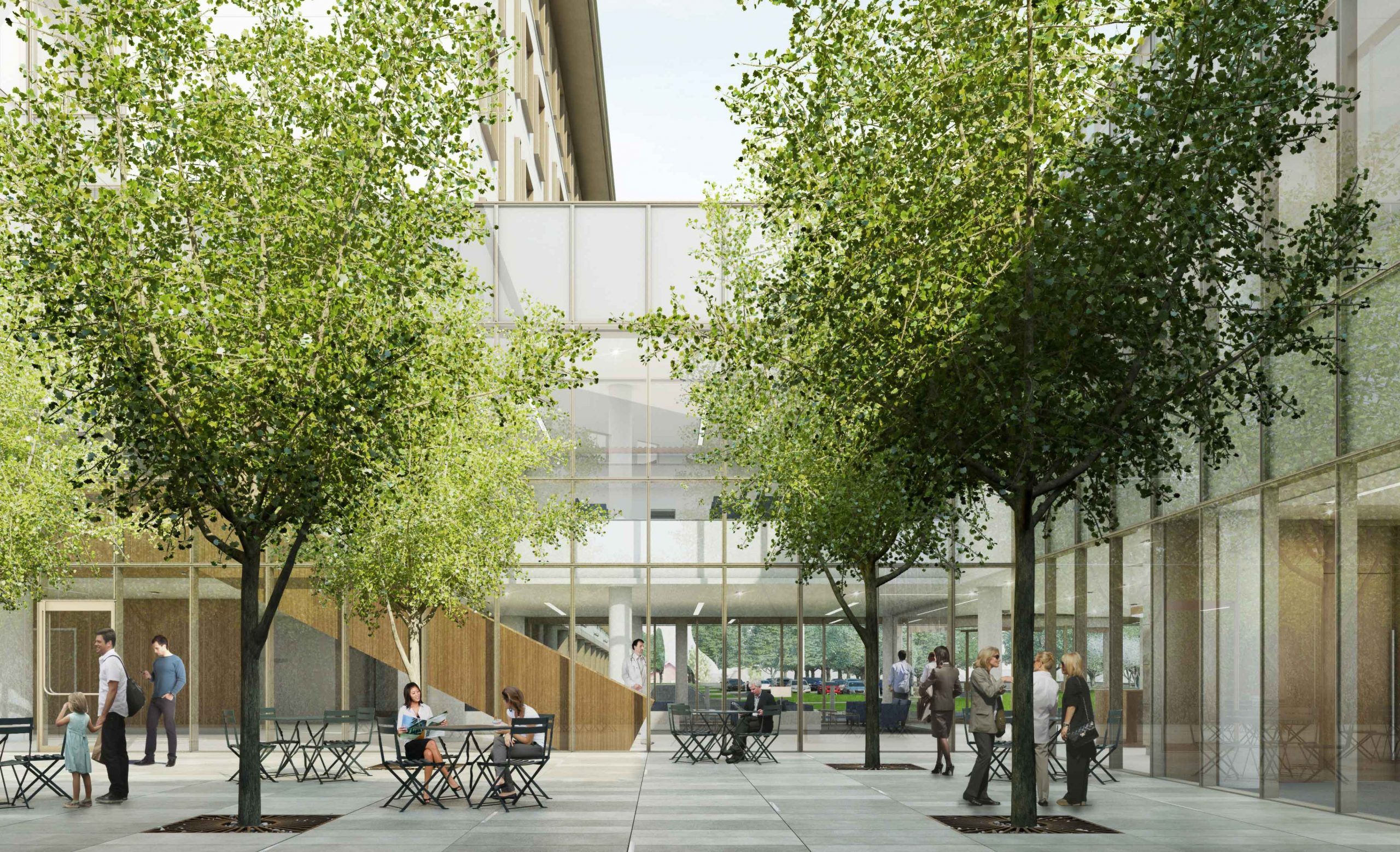
Penn Medicine Chester County Hospital Celebrates Expansion Opening
March 06, 2020

Philadelphia Business Journal Highlights Chester County Hospital Expansion
February 07, 2020
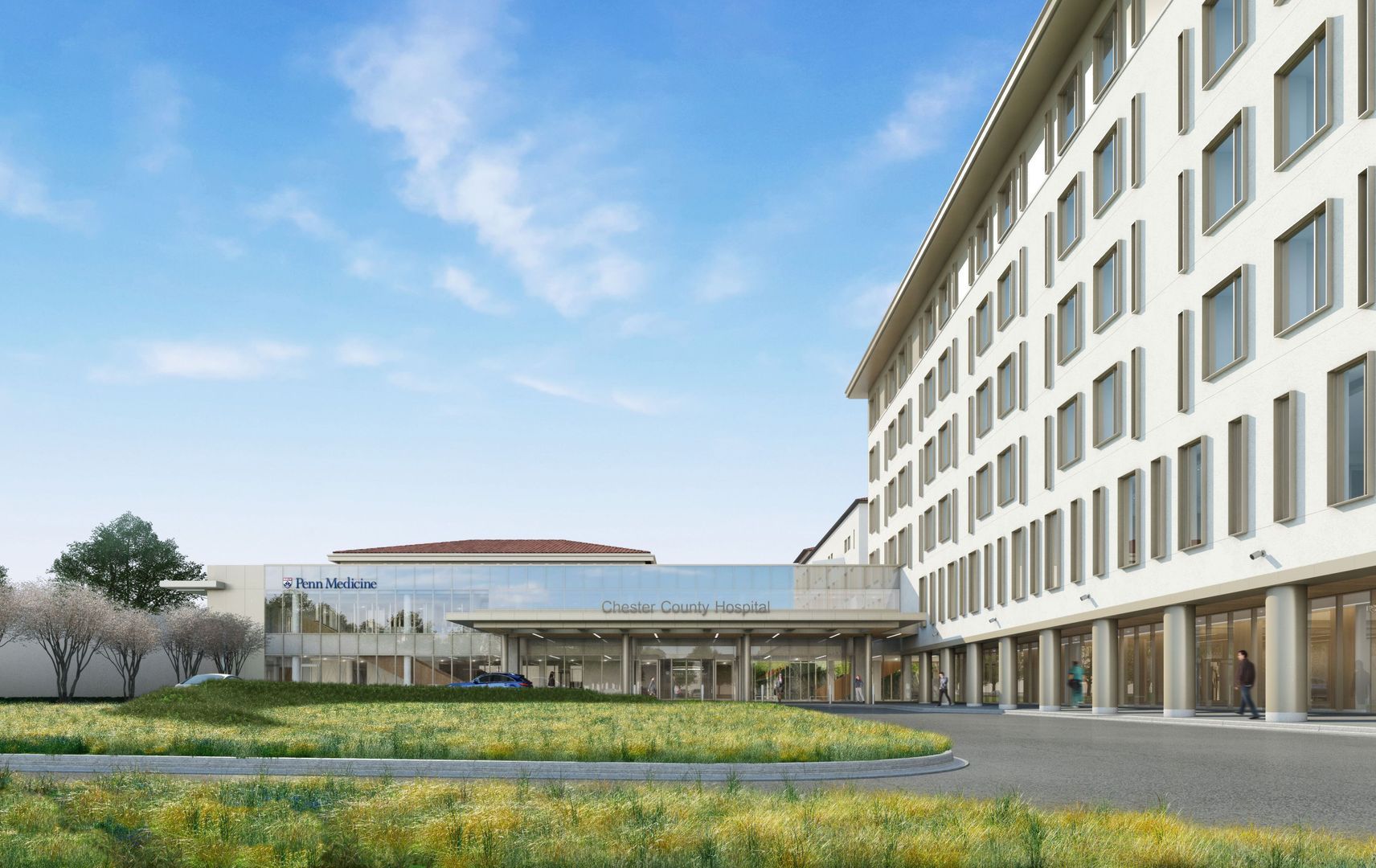
Open-Door Planning for Penn Medicine Chester County Hospital’s Expansion
September 28, 2018

Post-Occupancy Evaluation Published for Penn Medicine Chester County Hospital’s Lasko Tower
May 22, 2017
