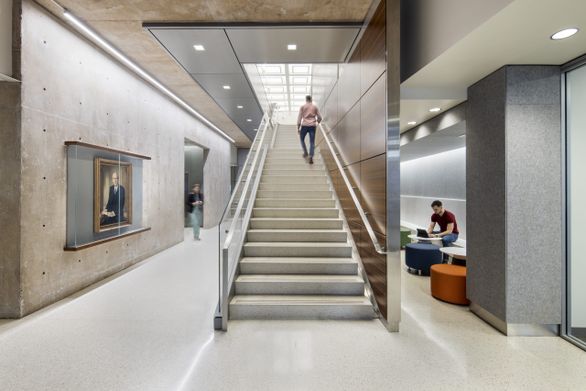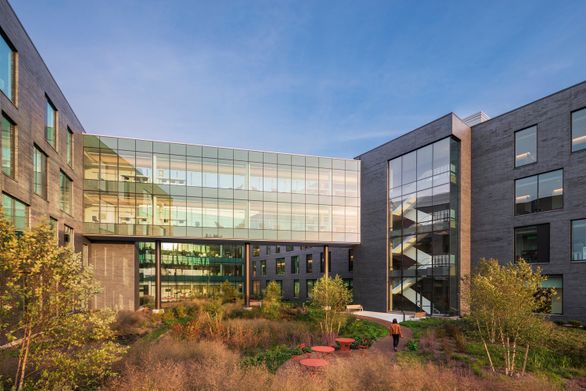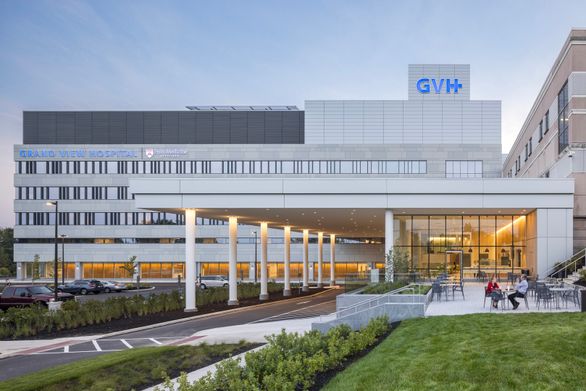University of Pennsylvania
An Unparalleled Renewal for Dental Medicine Students and Faculty

University of Pennsylvania
Evans Centennial Renaissance
With the 100-year anniversary of its dental medicine building swiftly approaching, the University of Pennsylvania (Penn) engaged Ballinger to renew and refresh the building’s student education and patient care spaces. Working with client stakeholder groups, our team assisted the university in creating a list of priorities for the renewal, which included: the expansion of key academic spaces, improving circulation flows for all users, upgrading building life safety, and modernizing building infrastructure and systems. Preserving beloved architectural details, such as a grand staircase, original windows, and impressive façade, was also paramount. Once Penn’s priorities were determined, Ballinger’s team got to work designing advanced interior spaces, including a pre-clinical simulation studio, a community clinic, and a library.
key information

"When Thomas W. Evans left us the bequest for the Evans building, he challenged the school to be second to none and I think with the renovation, we’ve been able to restore it to essentially justify that expectation."
Denis Kinane Former Dean, Penn Dental

Edward and Shirley Shils Clinic
The Edward and Shirley Shils Clinic, a new clinical space, is situated to facilitate a direct, convenient path for patients. The 70-chair clinic is bathed in natural light from the building’s original windows, and provides patients with an easily accessible, self-contained area of the building designed to bring them the best care experience possible.
Preclinical Lab
Meticulously designed to replicate the spatial dynamics of a clinical setting, the 90-station, state-of-the-art preclinical simulation facility enables immersive hands-on learning for Penn Dental Medicine students. From retractable simulation units to wireless collaboration devices, this space is fully outfitted to meet the needs of 21st century pedagogy.


Leon Levy Library
The relocated and reimagined Leon Levy Library is now a dramatic two-floor space that mixes the rich history of the Evans Building with modern library technology. Moved back to its original location after years of being confined underground, the now-airy first floor reading room includes an original candelabra and two-story window. Upstairs is a seminar room outfitted with a conference table and large display monitor, nine study carrels, and a series of small group study rooms provide students with a variety of choices for working on both group and individual projects. The design incorporates paintings and decorative arts from the Thomas Evans Collection, collected by Dr. Evans over his lifetime as the dentist to Napoleon III and other 19th-century royalty.
The Evans Building Centennial Renaissance project imbues a “grand dame of dentistry” with 21st century technologies, LEED Gold-certified infrastructure and systems, and the flexibility to meet the needs of patients, students, faculty, and staff well into the future.
Illuminating Engineering Society Philadelphia
Certificate of Merit


