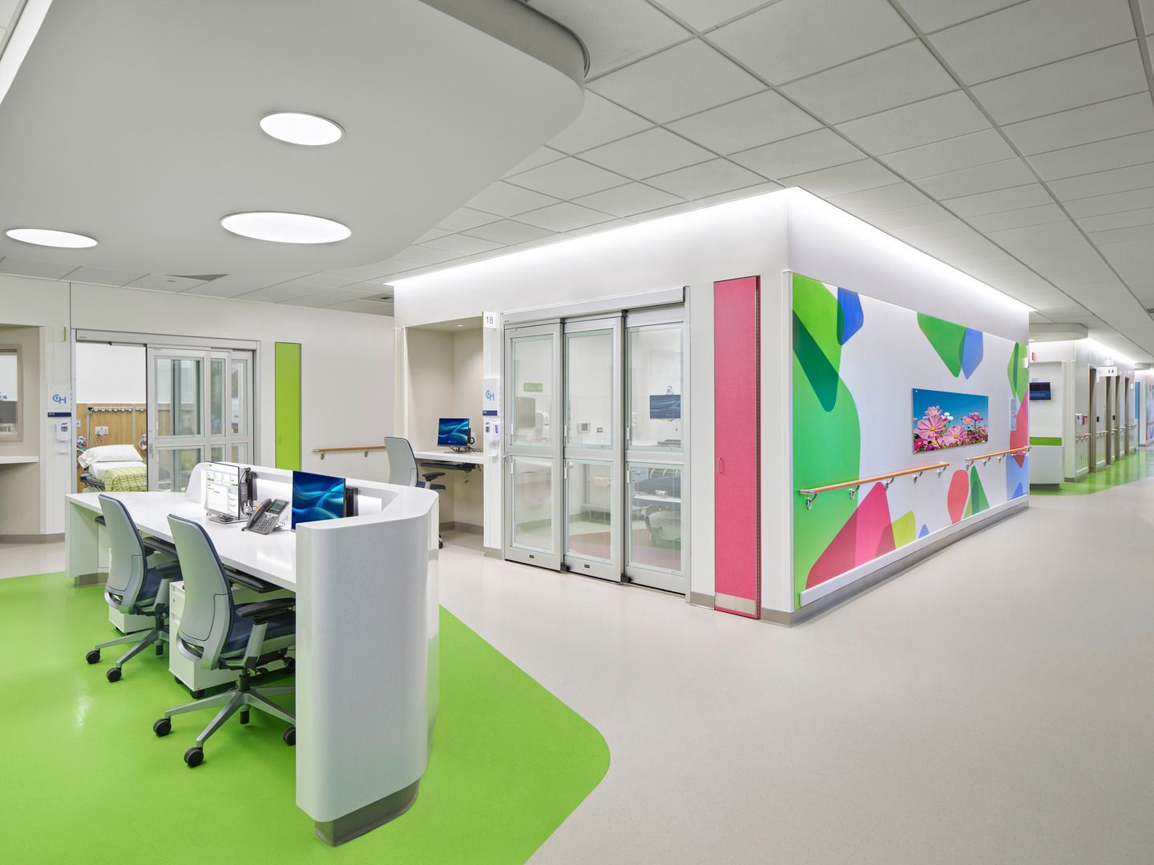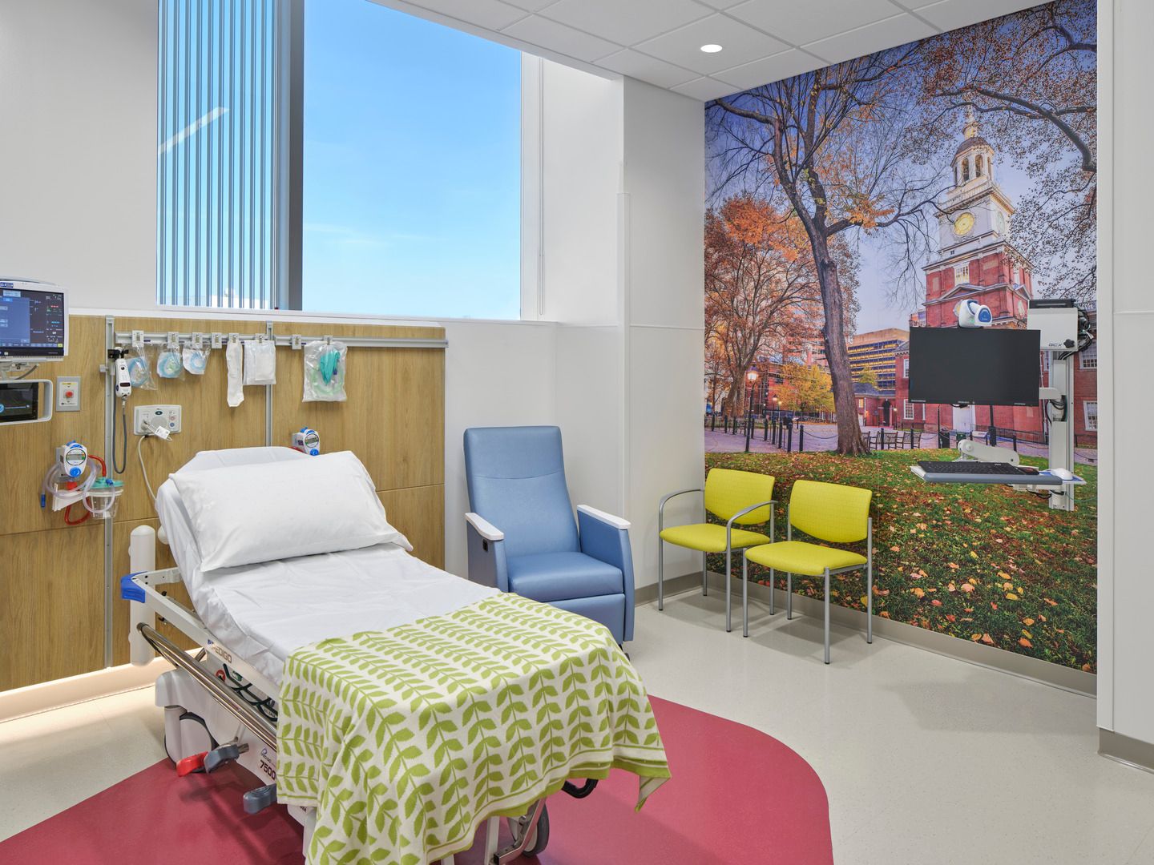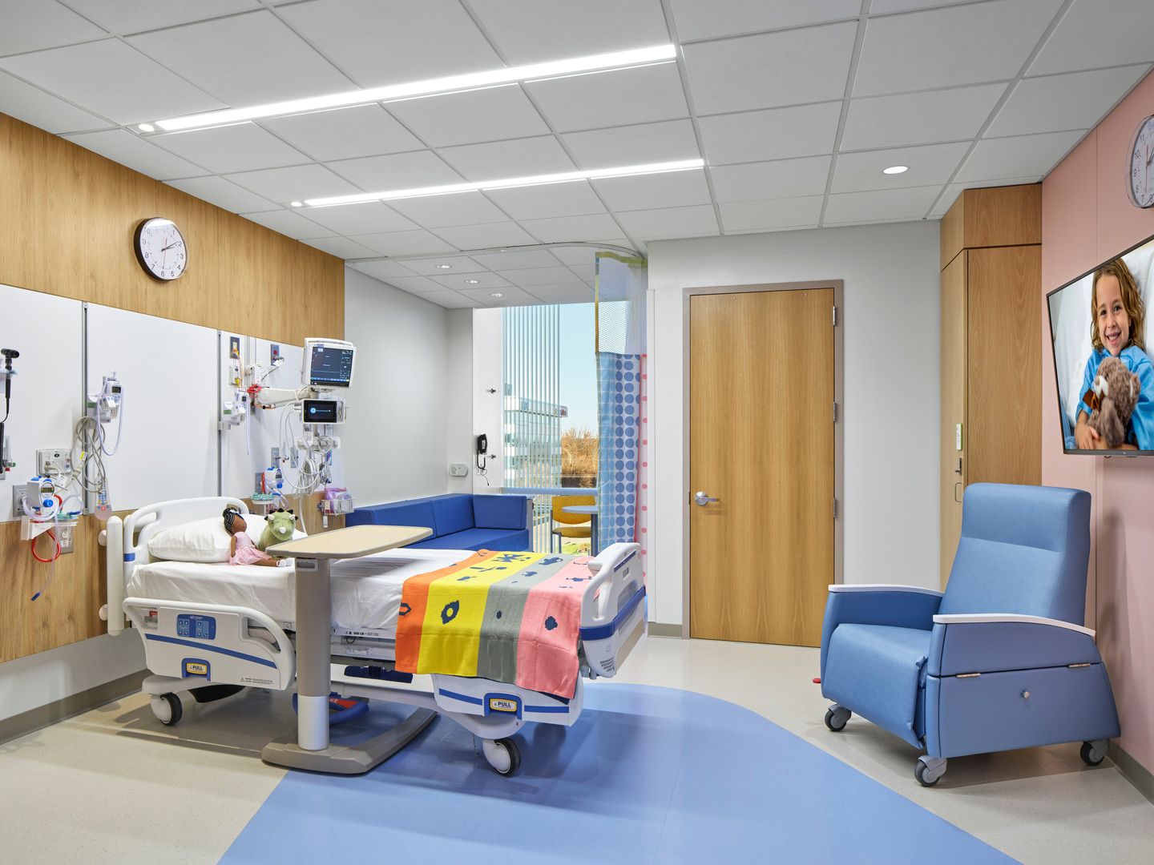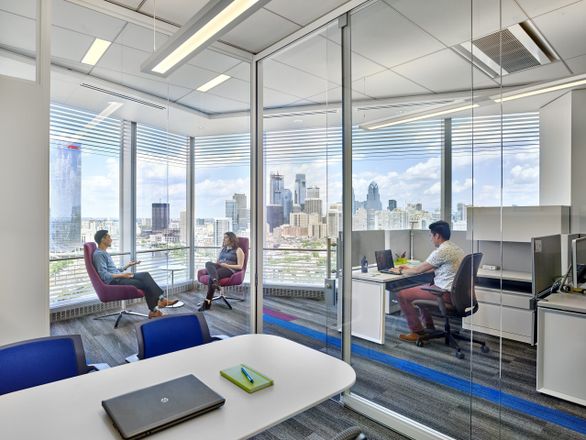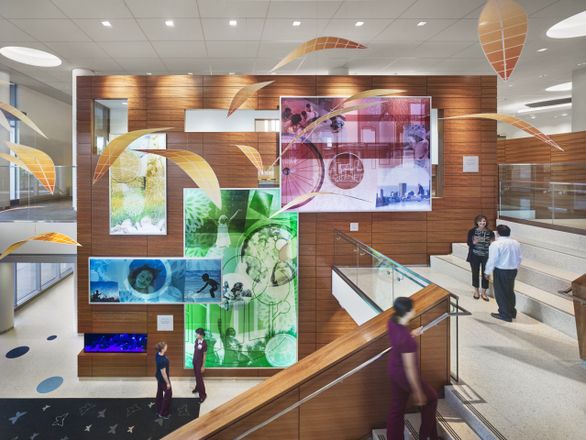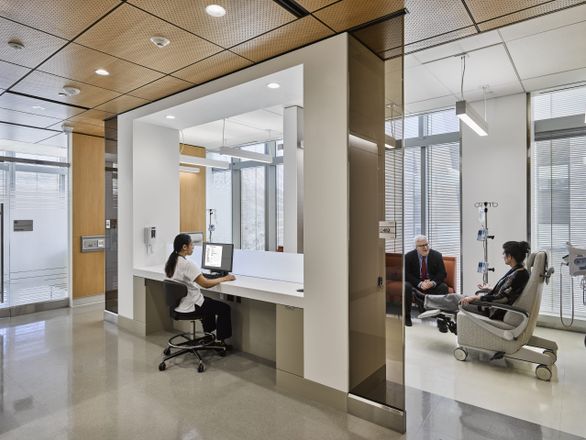Children's Hospital of Philadelphia
Building a Beacon of Hope
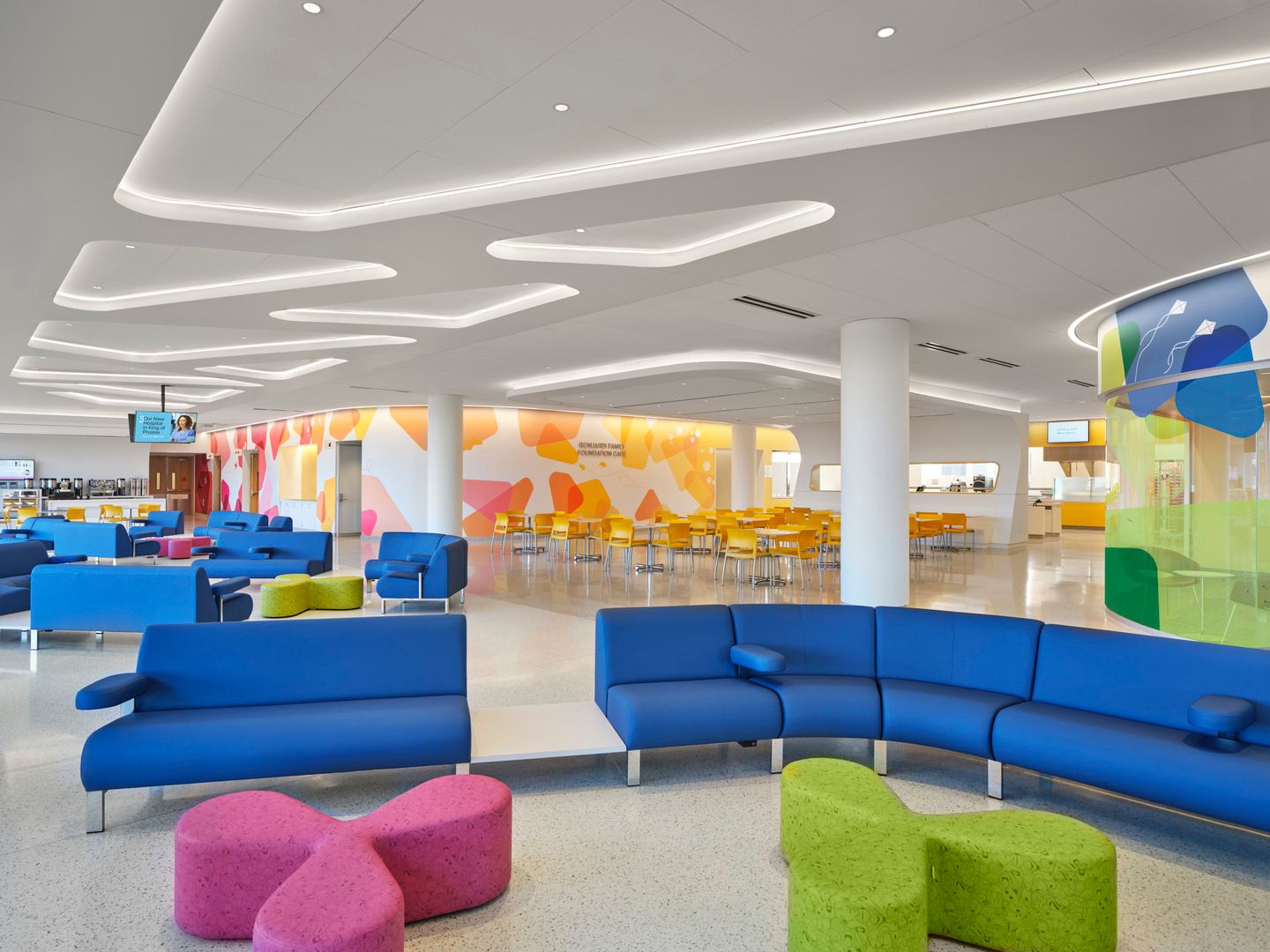
Children's Hospital of Philadelphia
Middleman Family Pavilion
Children’s Hospital of Philadelphia (CHOP) envisioned a new hospital to bring advanced pediatric care closer to patients, lighten the load at its downtown flagship, and create an uplifting experience for patients and families. Ballinger designed the Middleman Family Pavilion, a 250,000 SF beacon of hope for patients and families and a distinct place for a global leader in pediatric care to advance its mission of healing.
key information
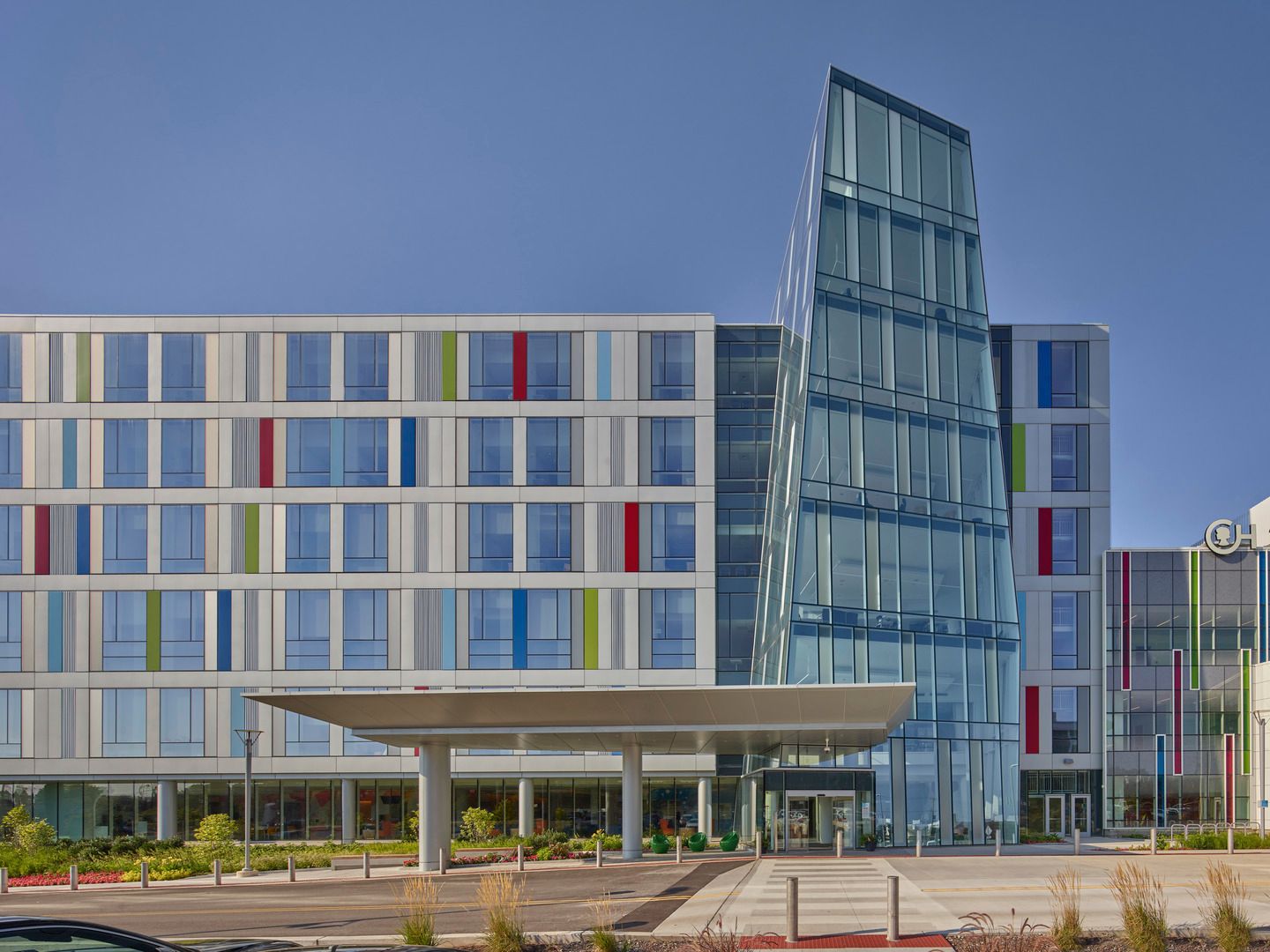
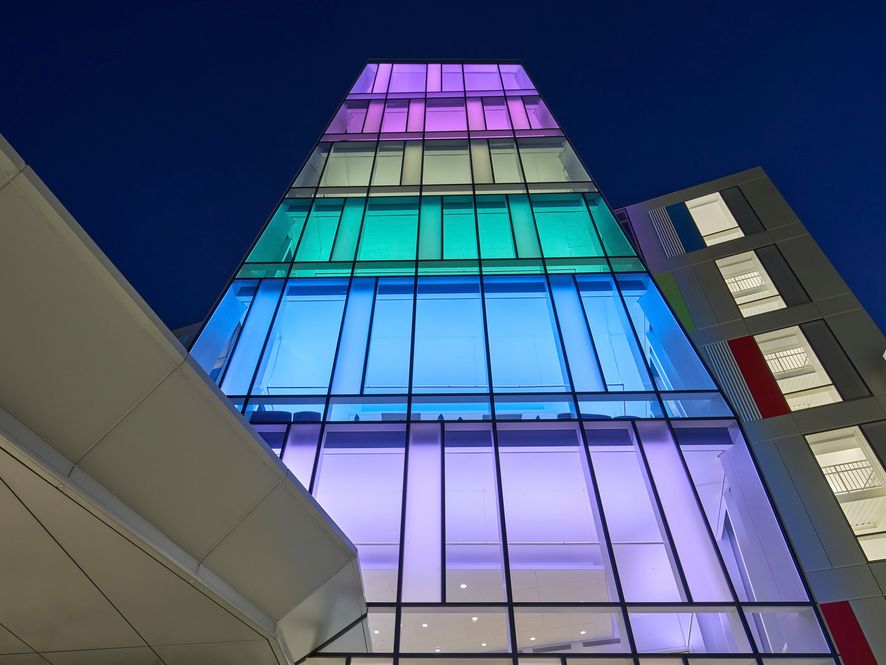
Unifying Care
The hospital is CHOP’s first inpatient building outside of Philadelphia’s city limits, bringing convenient care closer to suburban patient communities. Its location next to an existing CHOP outpatient center meant that stitching the site together and providing a clear organizational strategy was crucial to the experience of patients, visitors, and staff.
Affectionately referred to as “the beacon,” a single entrance designed as a towering glass trapezoid unites and visually demarcates the two buildings, new and old. Symbolically, it marks the hospital’s significance for children and their families; practically, it is the door to over 50 new inpatient beds and four state-of-the-art operating rooms equipped to provide advanced care in the community’s first around-the-clock emergency department exclusively for children.
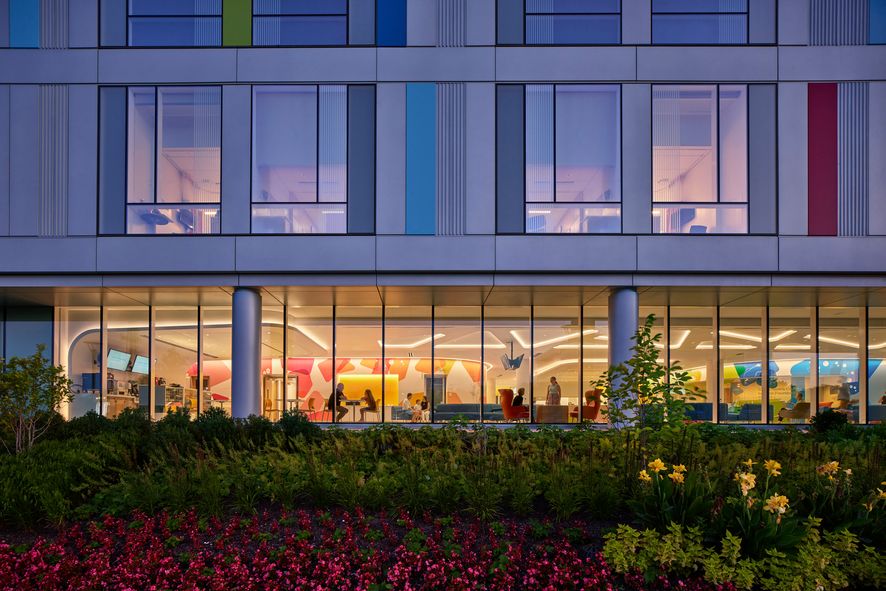
The exterior design emphasizes visual continuity between the two buildings by using a cohesive color scheme and masonry materials that reflect CHOP’s brand identity and community-centered values. The first three levels of the new hospital align with the existing facility, facilitating seamless movement between services. The main hospital entry presents a welcoming atmosphere with a waiting area, café, and food services for all visitors.
“Our ultimate goal was to create a joyful environment.”
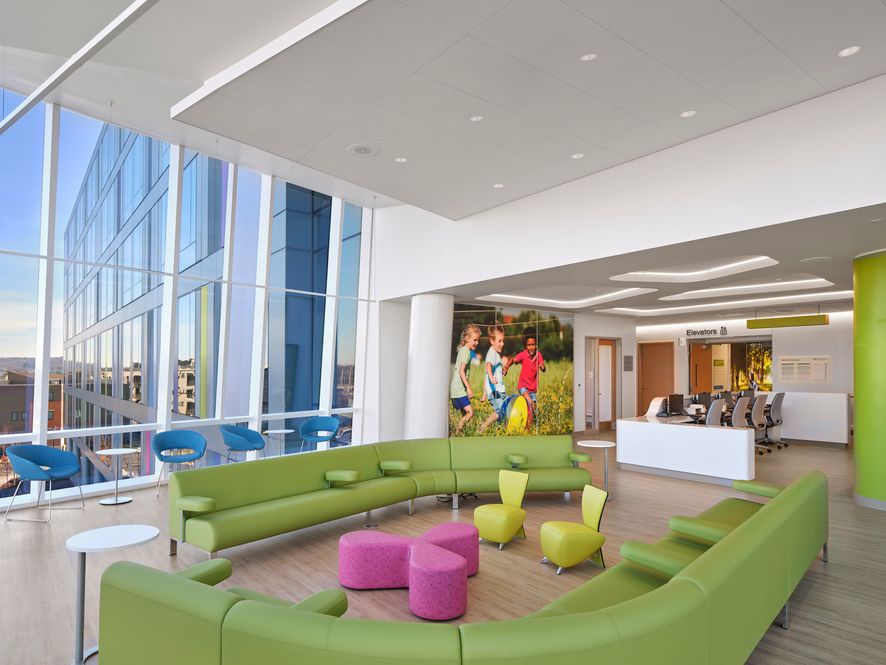
Facilitating Joy
Inside, the Middleman Family Pavilion houses 20 emergency department rooms and 52 private inpatient rooms, with space to expand. Its floors were designed to integrate with the existing outpatient facility both visually and mechanically. To personalize the experience, each floor has a separate, private family waiting room, lounge space, and amenities. Separate recesses throughout the waiting spaces preserve privacy for visitors awaiting their appointment.
Public spaces throughout the hospital are signaled with colorful, rounded geometric shapes. Overhead, a recessed lighting feature that gently signals gathering points form “clouds” that illuminate and add dimension. Furniture continues this language at scales that engage both young patients and their families, introducing elements of play and exploration.
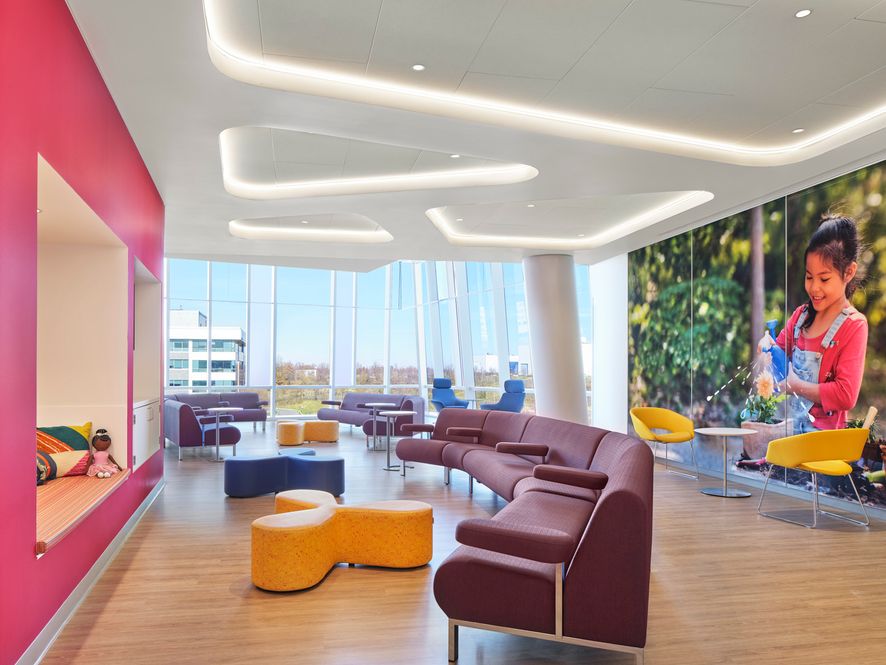
Patient floors are designed to make navigation easy, with decentralized nursing stations that foster interaction between patients and caregivers. These stations increase sightlines down hallways and reduce walking. Technical spaces are critical to a hospital’s mission, and the operating rooms, radiology rooms, and other procedure spaces are characterized by color palettes and theming elements that distinguish each room. Wall art was selected to be approachable for patients and bring familiar regional landscapes into the hospital.
Expanding the focus beyond the individual patient to generating joy in the face of difficulty for the entire family, all patient rooms are single occupancy and include a family area complete with sleeping space and entertainment system. Toys are easily accessed by staff to provide patients with comfort and distraction. Each room has a convertible daybed for family members as well as a photo mural of Philadelphia landscapes, grounding patients with a sense of place while supplying nursing staff with guided imagery to calm patients during procedures. The lighting design serves as a similarly soothing distraction, utilizing dynamic LED troffers that mimic the effect of flowing water or rustling leaves.
"The space is bright, open and comfortable. We wanted to make coming here the best experience possible for families going through a tough time."
Dr. Allison Ballantine
Associate Chief Medical Officer, Middleman Family Pavilion
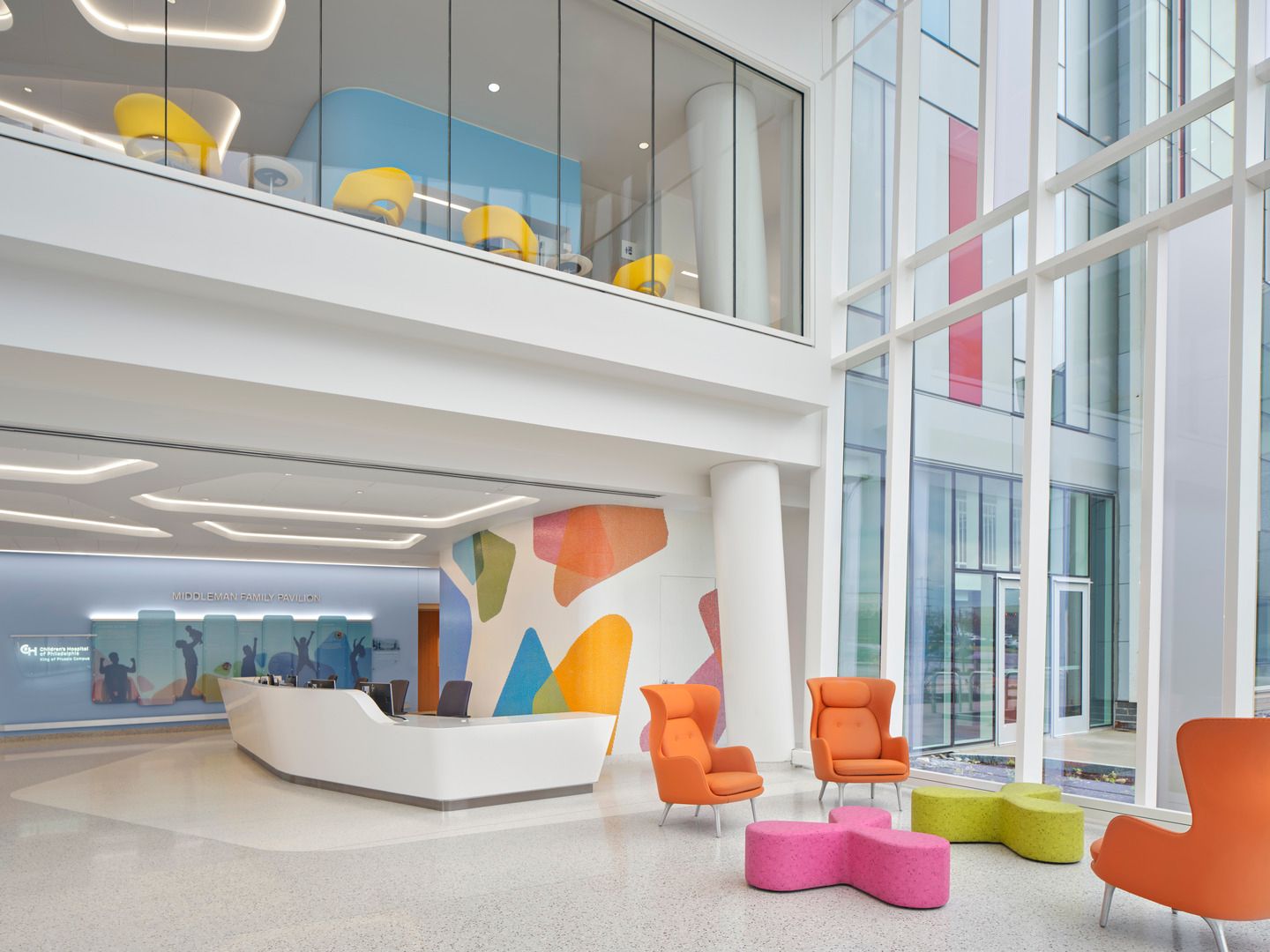
Evidence-Based Design
Layouts were developed with significant input from CHOP clinicians, users, and stakeholders. During the design process, the architectural team created full-scale mock-ups of patient rooms, prep/recovery spaces, and treatment bays, providing caregivers the opportunity to experience the arrangement of equipment, clinical materials, and furniture prior to construction. This process aligns with CHOP’s commitment to evidence-based decision-making and to design that is optimized for patients, families, and caregivers.
Ballinger’s design team brought CHOP’s vision to life by creating a facility that seamlessly integrates advanced medical care with a welcoming, family-centered environment. Through close collaboration with CHOP stakeholders and thoughtful design solutions, the team delivered a hospital that not only meets the clinical needs of patients but also fosters comfort, joy, and connection for families.
American Society of Interior Designers Pennsylvania East
First Place, Healthcare Facility over 50,000 SF, 2023
International Interior Design Association PND Chapter
Honorable Mention, Healthcare over 50,000 SF, 2023
King of Prussia District
Economic Development Award, 2023
Philadelphia Business Journal
Best Real Estate Deals, 2022
