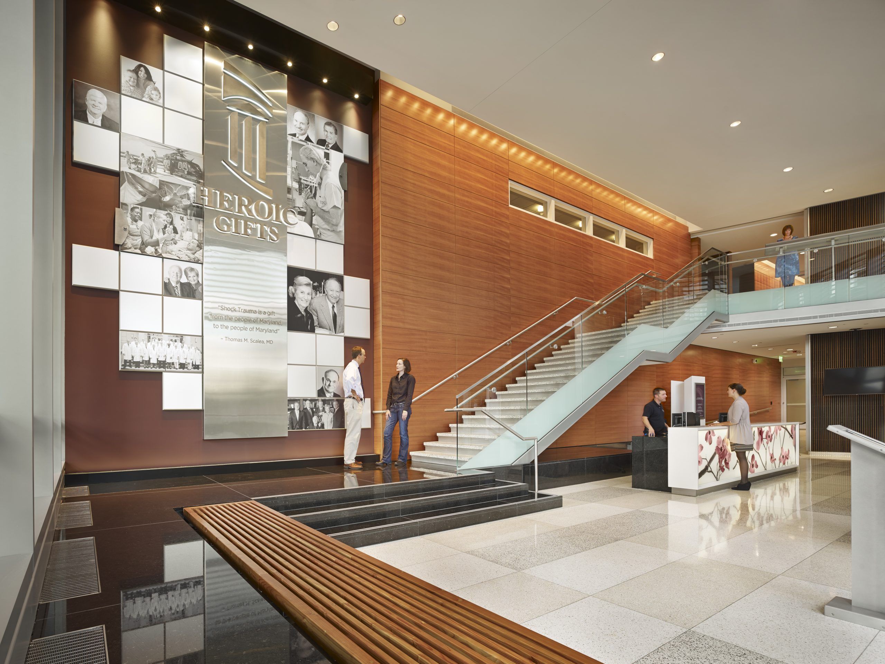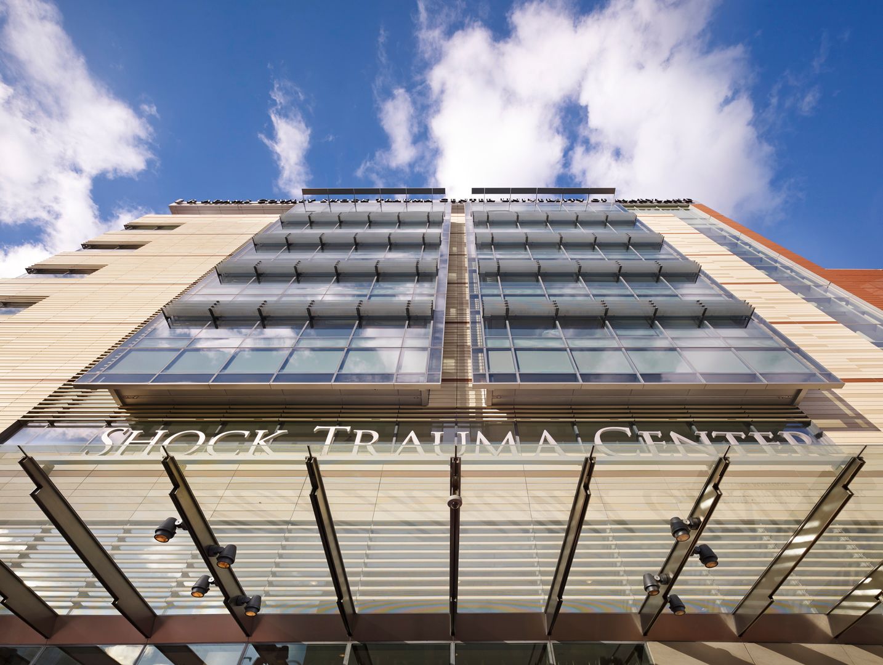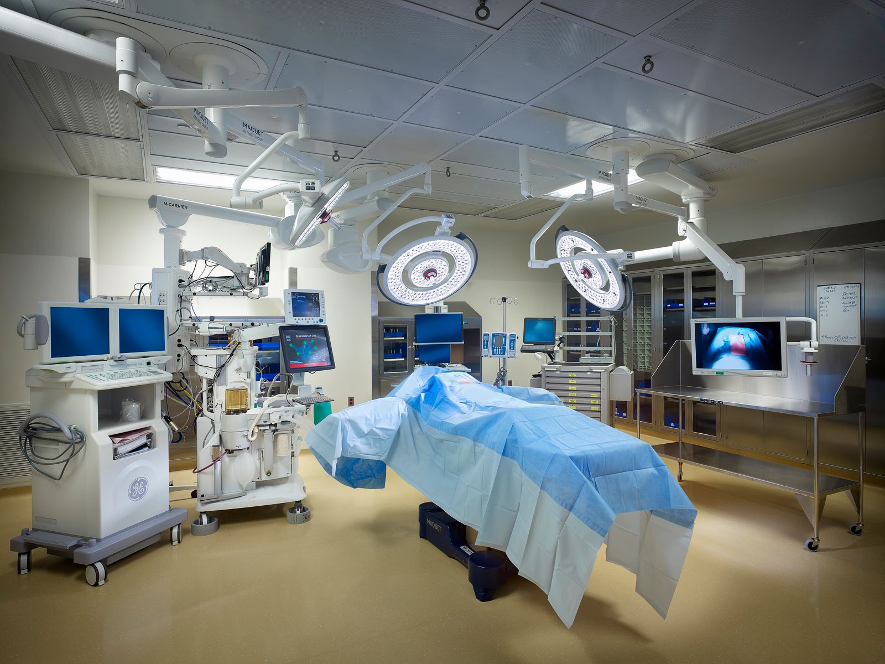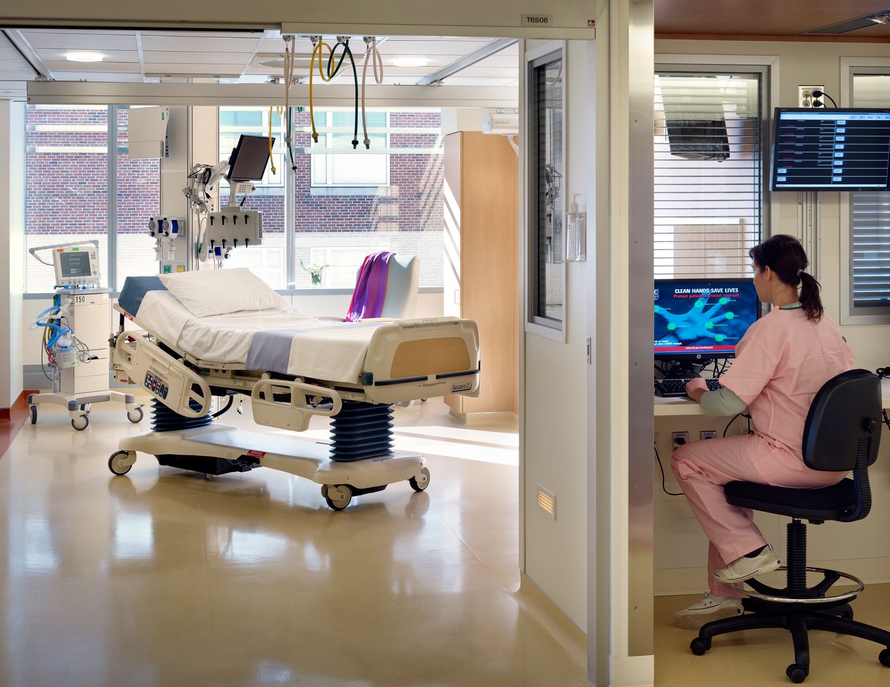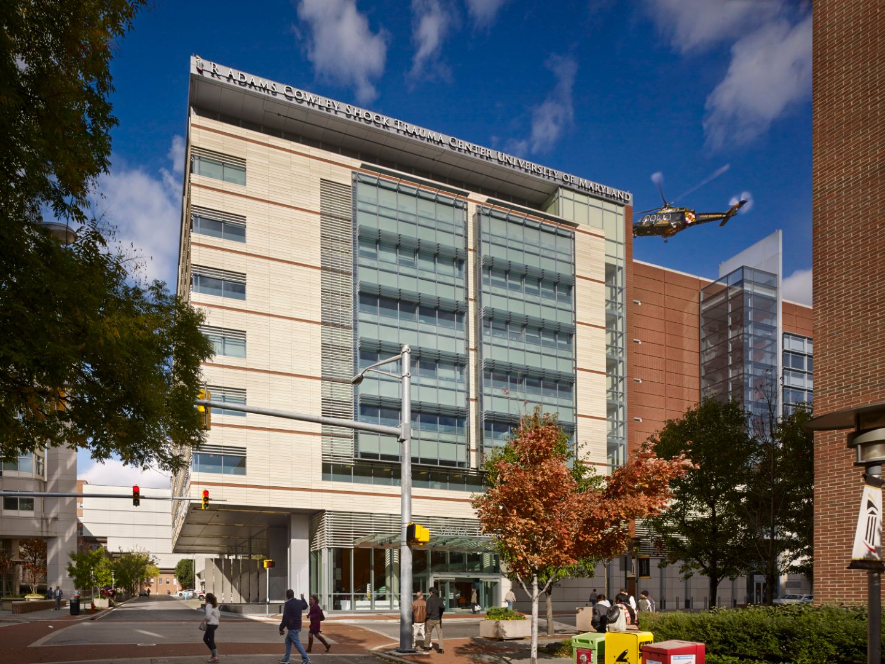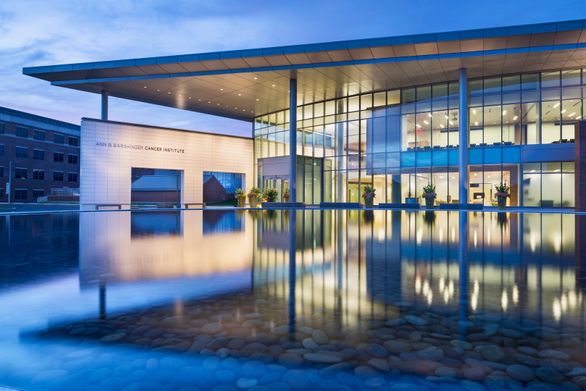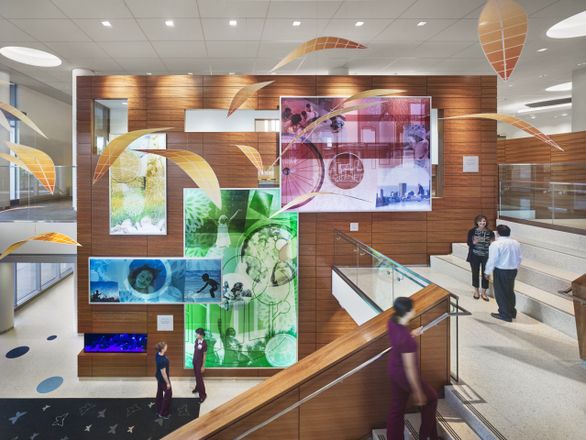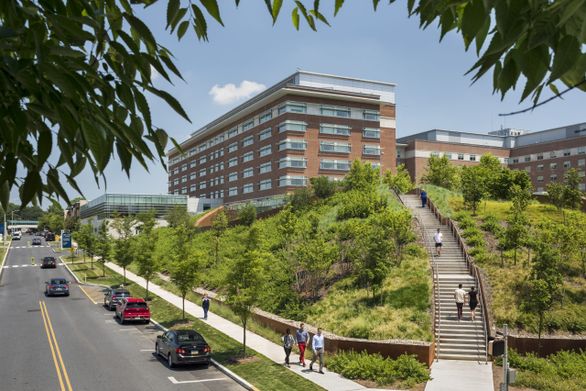University of Maryland Medical Center
A New Public Face for the Nation’s Foremost Trauma Hospital
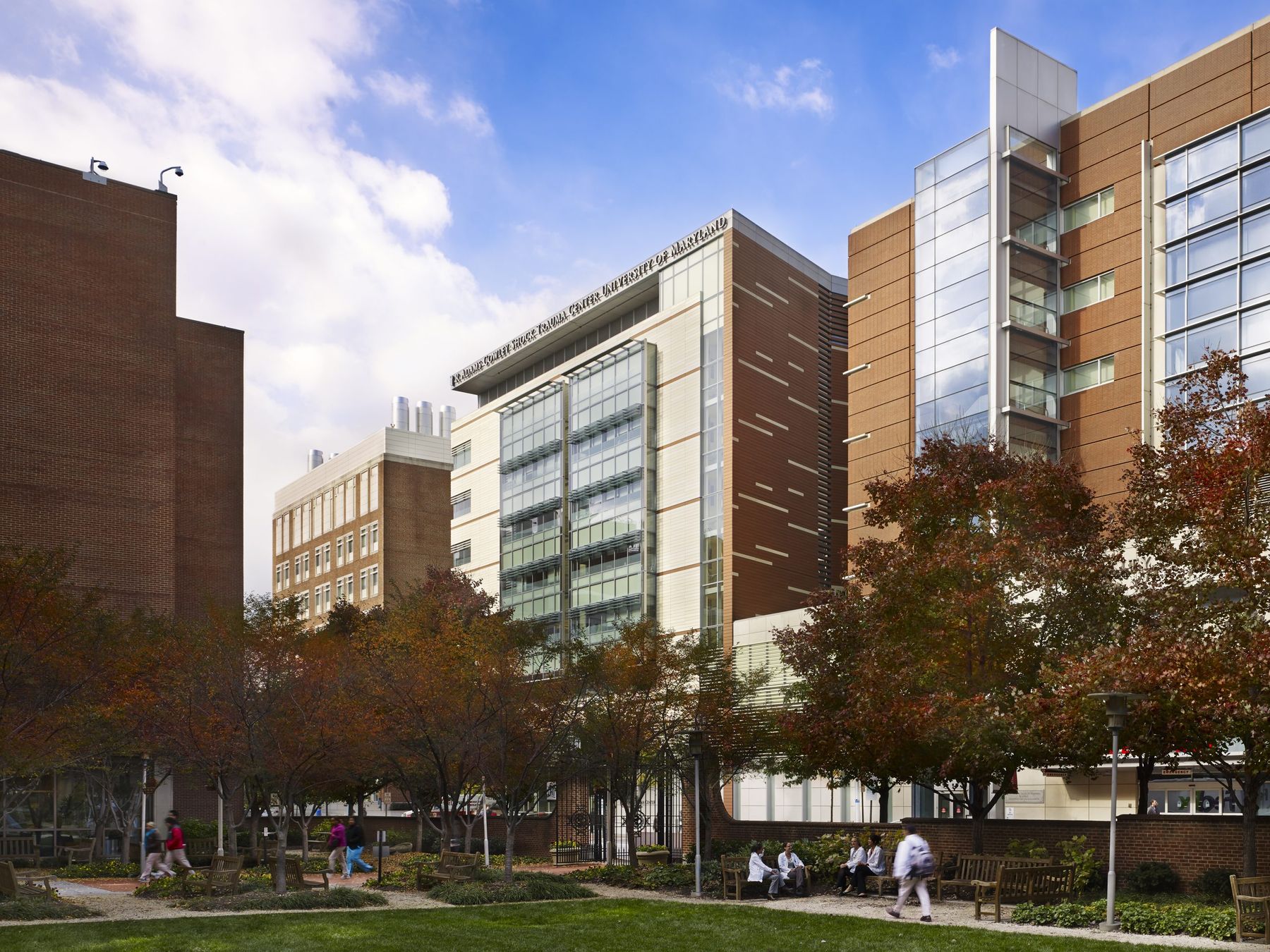
University of Maryland Medical Center
Shock Trauma Critical Care Tower
An infill project for a dense, urban medical campus, this expansion dramatically increased inpatient capacity for the R Adams Cowley Shock Trauma Center and the adjacent emergency and general surgery departments.
Original facilities were designed to handle only a third of current patient volume; therefore, maximization of program in the expansion was of utmost importance. The challenge was to bring light, air, and amenities to the hospital’s most demanding spaces housing its most critically ill patients, despite height restrictions and site limitations on the last contiguous parcel of land at this Baltimore institution. The design solution cantilevers the west façade above a University street, allowing for important, additional building area within the upper footprints. To counter this resulting bulk, the primary patient spaces are elevated as a glass and terra cotta volume whose luminous, layered facades provide privacy, reduce solar heat gain, and allow natural light to permeate the interior. Supporting this volume, a transparent atrium juxtaposed with a contextually responsive limestone base becomes the public face for the nation’s foremost trauma hospital and an important new entry for the larger institution.
key information
Design Elements for Responsive Critical Care
Swift medical attention is one of the many variables influencing a trauma patient’s outcome; in fact, the concept of a “golden hour” in medical intervention has shaped trauma care for decades. The R Adams Cowley complex is named for the theory’s pioneer and founder of the UMMC shock trauma program.
As a key component in Maryland’s shock trauma infrastructure, Shock Trauma Critical Care Tower is designed to minimize inefficiencies in patient transport and care. One of the most notable additions to the care network is a second, specially-designed helipad for Medevac and Maryland ExpressCare helicopters. The new landing pad increases the center’s capacity for air medical transport patients to four – providing a lifesaving alternative to traditional ground transportation.
The Tower features 10 operating rooms, a family and visitors’ lounge, and 64 new and replacement critical care beds strategically located to respond to increased patient intake. The floorplan aids patient flow by interfacing with existing facilities providing critical and post-surgical care.
American Concrete Institute Maryland
Excellence in Concrete Award
